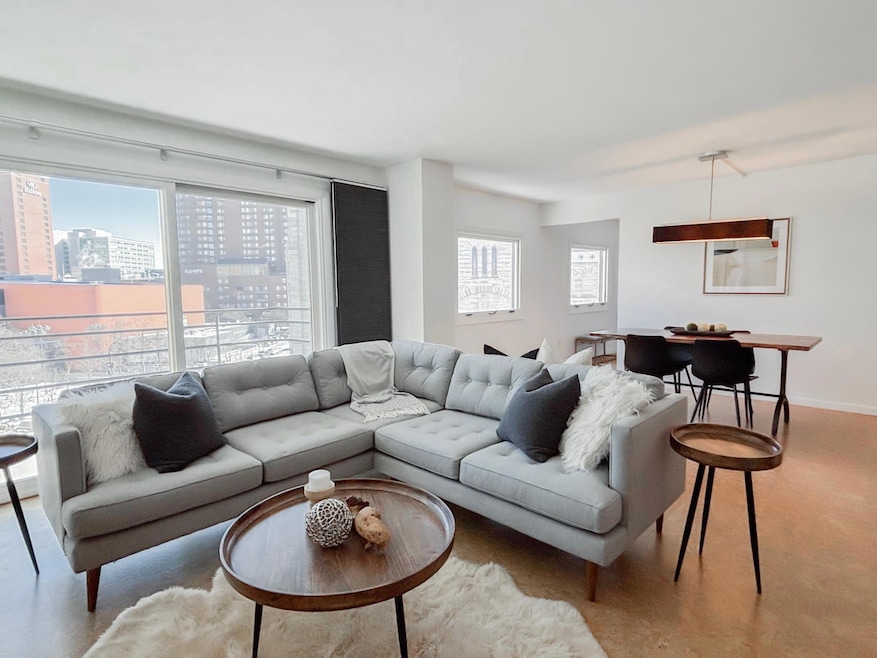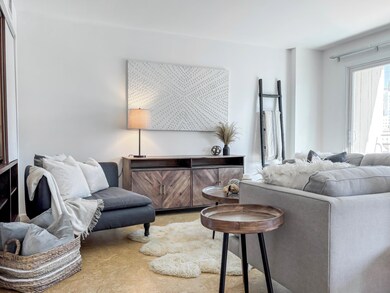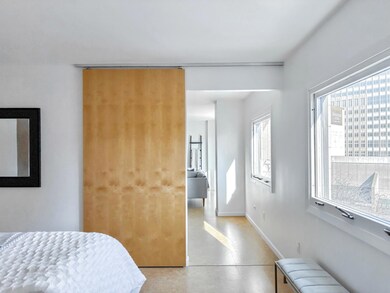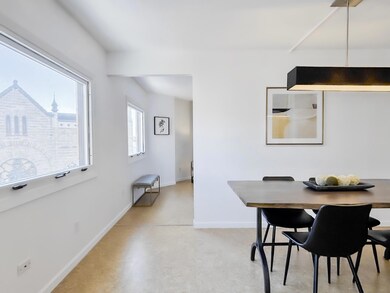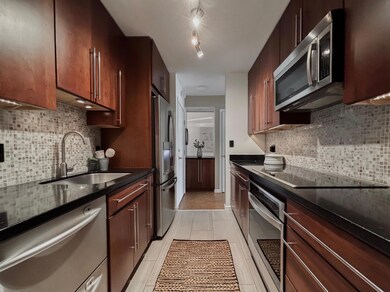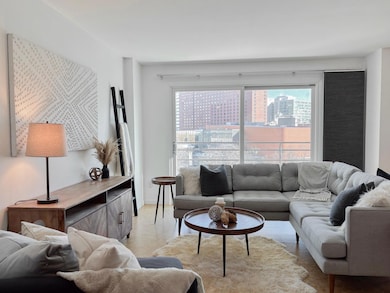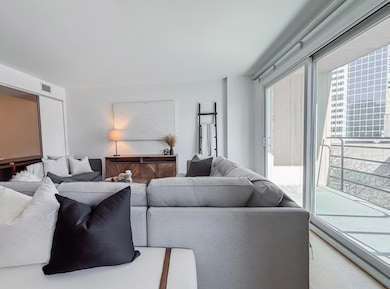
1200 on the Mall 1200 Nicollet Mall Unit 602 Minneapolis, MN 55403
Loring Park NeighborhoodHighlights
- City View
- Den
- Living Room
- Main Floor Primary Bedroom
- Stainless Steel Appliances
- 1-Story Property
About This Home
As of April 2025Experience the Best of City Living in Loring Park! This bright and inviting 1-bedroom plus den offers a modern urban retreat with stunning views of Downtown, Peavey Plaza, Orchestra Hall and Nicollet Mall from your private balcony. The beautifully updated interior features cork flooring, a sleek twin-vanity bathroom with a walk-in shower, and a contemporary kitchen. Amenities include a large private courtyard plaza, gym, club room, & sauna. Plenty of free guest parking is available. Enjoy direct access to the Loring Greenway, which connects you to scenic Loring Park, where you can enjoy biking, gardens, fountains, new tennis courts, and new pickleball courts in 2025. Enjoy a diverse selection of restaurants offering a variety of cuisines on Nicollet Mall and Eat Street. Enjoy the peace of mind that comes with 24-hour onsite attendants and professional maintenance staff. Nearly all utilities and maintenance-including high-speed internet and cable TV-are covered by the HOA. This exceptionally maintained & financially stable building allows you to fully enjoy the conveniences of downtown living without worry!
Property Details
Home Type
- Condominium
Est. Annual Taxes
- $2,427
Year Built
- Built in 1977
HOA Fees
- $1,006 Monthly HOA Fees
Parking
- 1 Car Garage
- Heated Garage
- Garage Door Opener
- Parking Fee
- Secure Parking
Interior Spaces
- 1,040 Sq Ft Home
- 1-Story Property
- Living Room
- Den
Kitchen
- Cooktop
- Microwave
- Dishwasher
- Wine Cooler
- Stainless Steel Appliances
- Disposal
Bedrooms and Bathrooms
- 1 Primary Bedroom on Main
- 1 Bathroom
Utilities
- Forced Air Heating and Cooling System
- Cable TV Available
Community Details
- Association fees include air conditioning, maintenance structure, cable TV, controlled access, gas, hazard insurance, heating, internet, lawn care, ground maintenance, parking, professional mgmt, recreation facility, trash, security, sewer, shared amenities, snow removal
- First Service Residential Association, Phone Number (952) 277-2700
- High-Rise Condominium
Listing and Financial Details
- Assessor Parcel Number 2702924130162
Ownership History
Purchase Details
Home Financials for this Owner
Home Financials are based on the most recent Mortgage that was taken out on this home.Purchase Details
Purchase Details
Home Financials for this Owner
Home Financials are based on the most recent Mortgage that was taken out on this home.Purchase Details
Home Financials for this Owner
Home Financials are based on the most recent Mortgage that was taken out on this home.Purchase Details
Similar Homes in Minneapolis, MN
Home Values in the Area
Average Home Value in this Area
Purchase History
| Date | Type | Sale Price | Title Company |
|---|---|---|---|
| Warranty Deed | $175,000 | Edina Realty Title | |
| Sheriffs Deed | $12,377 | -- | |
| Warranty Deed | $245,000 | Community Title | |
| Warranty Deed | $192,000 | Edina Realty Title Inc | |
| Warranty Deed | $134,200 | -- |
Mortgage History
| Date | Status | Loan Amount | Loan Type |
|---|---|---|---|
| Previous Owner | $232,750 | New Conventional | |
| Previous Owner | $125,001 | New Conventional | |
| Previous Owner | $122,067 | New Conventional |
Property History
| Date | Event | Price | Change | Sq Ft Price |
|---|---|---|---|---|
| 04/25/2025 04/25/25 | Sold | $175,000 | -12.5% | $168 / Sq Ft |
| 04/21/2025 04/21/25 | Pending | -- | -- | -- |
| 03/19/2025 03/19/25 | Price Changed | $199,999 | -4.8% | $192 / Sq Ft |
| 02/20/2025 02/20/25 | For Sale | $210,000 | -- | $202 / Sq Ft |
Tax History Compared to Growth
Tax History
| Year | Tax Paid | Tax Assessment Tax Assessment Total Assessment is a certain percentage of the fair market value that is determined by local assessors to be the total taxable value of land and additions on the property. | Land | Improvement |
|---|---|---|---|---|
| 2023 | $2,581 | $214,000 | $33,000 | $181,000 |
| 2022 | $3,274 | $230,000 | $31,000 | $199,000 |
| 2021 | $2,963 | $247,000 | $29,000 | $218,000 |
| 2020 | $3,069 | $233,000 | $24,300 | $208,700 |
| 2019 | $3,165 | $224,000 | $16,200 | $207,800 |
| 2018 | $2,945 | $224,000 | $16,200 | $207,800 |
| 2017 | $2,450 | $175,000 | $16,200 | $158,800 |
| 2016 | $2,331 | $163,500 | $16,200 | $147,300 |
| 2015 | $2,171 | $149,000 | $16,200 | $132,800 |
| 2014 | -- | $131,500 | $16,200 | $115,300 |
Agents Affiliated with this Home
-

Seller's Agent in 2025
Logan Tice
Edina Realty, Inc.
(206) 745-2239
2 in this area
7 Total Sales
-
C
Buyer's Agent in 2025
Calise Inman
eXp Realty
(320) 500-4397
1 in this area
7 Total Sales
About 1200 on the Mall
Map
Source: NorthstarMLS
MLS Number: 6656690
APN: 27-029-24-13-0162
- 1200 Nicollet Mall Unit 409
- 1200 Nicollet Mall Unit 606
- 1200 Nicollet Mall Unit 523
- 1200 Nicollet Mall Unit 205
- 1200 Nicollet Mall Unit 507
- 1225 Lasalle Ave Unit 902
- 1225 Lasalle Ave Unit 708
- 1225 Lasalle Ave Unit 2301
- 1225 Lasalle Ave Unit 501
- 1225 Lasalle Ave Unit 1704
- 1201 Yale Place Unit 2004
- 1201 Yale Place Unit 407
- 1201 Yale Place Unit 2102
- 1201 Yale Place Unit 1608
- 1201 Yale Place Unit 2303
- 1235 Yale Place Unit 1701
- 1235 Yale Place Unit 1706
- 1235 Yale Place Unit 101
- 1235 Yale Place Unit 1505
- 1235 Yale Place Unit 207
