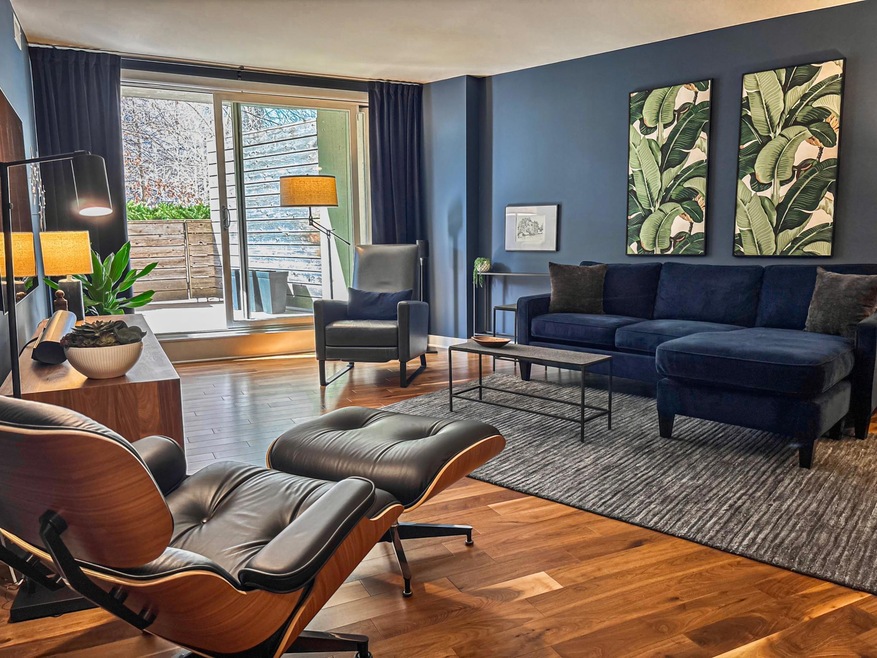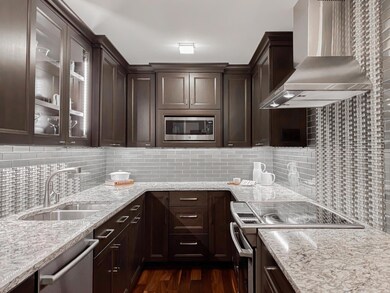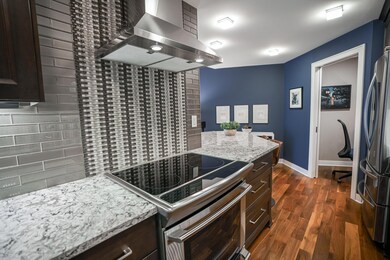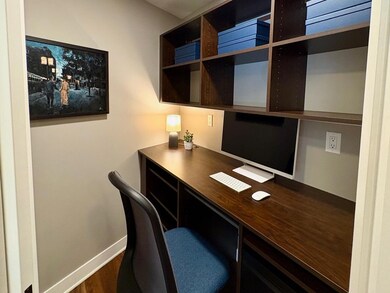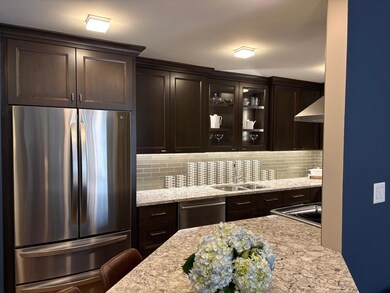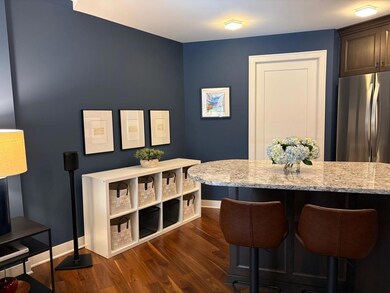
1200 on the Mall 1200 Nicollet Mall Unit 207 Minneapolis, MN 55403
Loring Park NeighborhoodHighlights
- Sauna
- Stainless Steel Appliances
- Living Room
- Main Floor Primary Bedroom
- Patio
- Parking Storage or Cabinetry
About This Home
As of May 2025Experience simplified modern living in this beautifully renovated downtown home, complete with over 200 sq/ft of private patio space and direct access to a serene, resident-only second-story plaza. This tranquil retreat features mature trees, grilling stations for that summer BBQ, and lush perennial plantings. Enjoy the convenience of a heated underground parking space and storage unit -use them yourself, or rent them out to your fellow residents if not needed and welcome your visitors to the building with an ample guest parking lot. Inside the unit, you're greeted with elegant walnut-engineered hardwood floors, solid core doors, closet systems, a newer patio door, and high-end finishes throughout the home. The kitchen is thoughtfully designed with custom cabinetry, lighting, and sleek Cambria countertops, induction range, and other newer appliances. A versatile corner office or pantry adds extra functionality to the space. Even the air handler and a/c condenser were upgraded in 2022. This exceptional home is move in ready! Residents benefit from an incredibly well managed HOA with over $2,000,000 in reserves. That helps avoid any surprise assessments! Amenities include 24/7 front desk attendant, digital entry system, a fitness center, sauna, and community room, all within a secure, monitored environment. All common areas have been recently modernized and renovated. The association fee covers heat, eight free laundry rooms, water, trash, gigabit Internet, 100+ cable tv channels with DVR, landscaping/snow removal, reserve contribution, and professional management. This prime Nicollet Mall location puts you within a short distance from the Lund's, Target, Orchestra Hall, Peavy Plaza, Loring Park, theaters, restaurants, and all that downtown has to offer. Come visit your new neighborhood today!
Property Details
Home Type
- Condominium
Est. Annual Taxes
- $1,908
Year Built
- Built in 1977
HOA Fees
- $798 Monthly HOA Fees
Parking
- 1 Car Garage
- Parking Storage or Cabinetry
- Heated Garage
- Secure Parking
Interior Spaces
- 860 Sq Ft Home
- 1-Story Property
- Living Room
- Sauna
Kitchen
- Range
- Microwave
- Dishwasher
- Stainless Steel Appliances
- Disposal
Bedrooms and Bathrooms
- 1 Primary Bedroom on Main
- 1 Full Bathroom
Outdoor Features
- Patio
Utilities
- Forced Air Heating and Cooling System
- Cable TV Available
Community Details
- Association fees include maintenance structure, cable TV, gas, hazard insurance, heating, internet, lawn care, ground maintenance, parking, professional mgmt, security, sewer, shared amenities, snow removal
- First Service Residential Association, Phone Number (952) 277-2700
- High-Rise Condominium
- Cic 0101 1200 On The Mall Subdivision
Listing and Financial Details
- Assessor Parcel Number 2702924130099
Ownership History
Purchase Details
Home Financials for this Owner
Home Financials are based on the most recent Mortgage that was taken out on this home.Purchase Details
Purchase Details
Similar Homes in Minneapolis, MN
Home Values in the Area
Average Home Value in this Area
Purchase History
| Date | Type | Sale Price | Title Company |
|---|---|---|---|
| Warranty Deed | $218,000 | Edina Realty Title | |
| Trustee Deed | $122,500 | Burnet Title | |
| Trustee Deed | $122,500 | Burnet Title | |
| Trustee Deed | $122,000 | Knight Barry Title Inc |
Mortgage History
| Date | Status | Loan Amount | Loan Type |
|---|---|---|---|
| Open | $168,000 | New Conventional | |
| Previous Owner | $15,000 | Future Advance Clause Open End Mortgage |
Property History
| Date | Event | Price | Change | Sq Ft Price |
|---|---|---|---|---|
| 05/30/2025 05/30/25 | Sold | $218,000 | -3.1% | $253 / Sq Ft |
| 05/08/2025 05/08/25 | Pending | -- | -- | -- |
| 03/28/2025 03/28/25 | Price Changed | $224,900 | -4.3% | $262 / Sq Ft |
| 03/14/2025 03/14/25 | For Sale | $235,000 | -- | $273 / Sq Ft |
Tax History Compared to Growth
Tax History
| Year | Tax Paid | Tax Assessment Tax Assessment Total Assessment is a certain percentage of the fair market value that is determined by local assessors to be the total taxable value of land and additions on the property. | Land | Improvement |
|---|---|---|---|---|
| 2023 | $2,074 | $178,000 | $26,000 | $152,000 |
| 2022 | $2,786 | $200,000 | $24,000 | $176,000 |
| 2021 | $2,555 | $217,000 | $23,000 | $194,000 |
| 2020 | $2,646 | $207,500 | $19,100 | $188,400 |
| 2019 | $2,730 | $199,500 | $12,700 | $186,800 |
| 2018 | $2,838 | $199,500 | $12,700 | $186,800 |
| 2017 | $2,754 | $176,500 | $12,700 | $163,800 |
| 2016 | $2,656 | $165,000 | $12,700 | $152,300 |
| 2015 | $2,158 | $128,000 | $12,700 | $115,300 |
| 2014 | -- | $113,000 | $12,700 | $100,300 |
Agents Affiliated with this Home
-
L
Seller's Agent in 2025
Logan Tice
Edina Realty, Inc.
-
D
Seller Co-Listing Agent in 2025
Dylan Johnson
Edina Realty, Inc.
-
B
Buyer's Agent in 2025
Bryan Tinajero
RE/MAX Advantage Plus
About 1200 on the Mall
Map
Source: NorthstarMLS
MLS Number: 6684371
APN: 27-029-24-13-0099
- 1200 Nicollet Mall Unit 409
- 1200 Nicollet Mall Unit 606
- 1200 Nicollet Mall Unit 523
- 1200 Nicollet Mall Unit 205
- 1200 Nicollet Mall Unit 507
- 1225 Lasalle Ave Unit 902
- 1225 Lasalle Ave Unit 708
- 1225 Lasalle Ave Unit 2301
- 1225 Lasalle Ave Unit 501
- 1225 Lasalle Ave Unit 1704
- 1201 Yale Place Unit 2004
- 1201 Yale Place Unit 407
- 1201 Yale Place Unit 2102
- 1201 Yale Place Unit 1608
- 1201 Yale Place Unit 2303
- 1235 Yale Place Unit 1701
- 1235 Yale Place Unit 1706
- 1235 Yale Place Unit 101
- 1235 Yale Place Unit 1505
- 1235 Yale Place Unit 207
