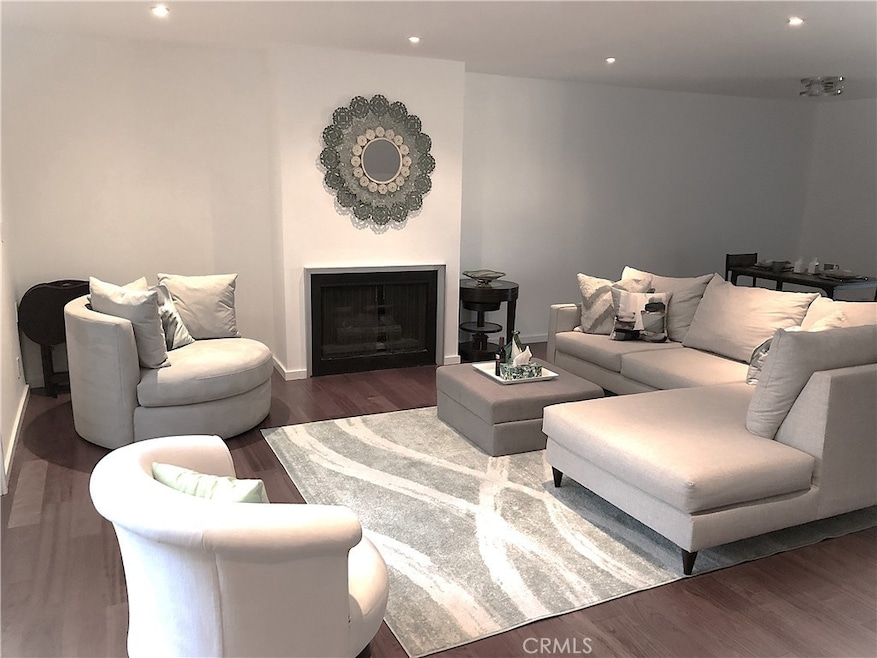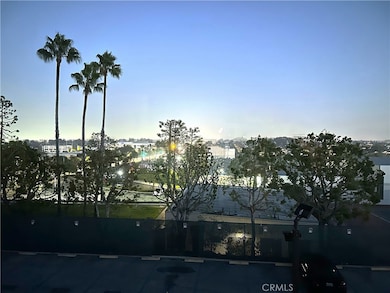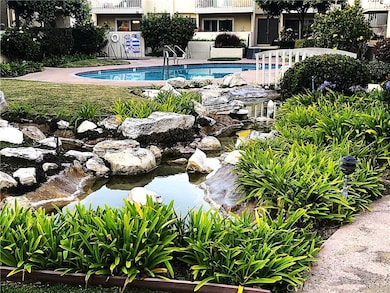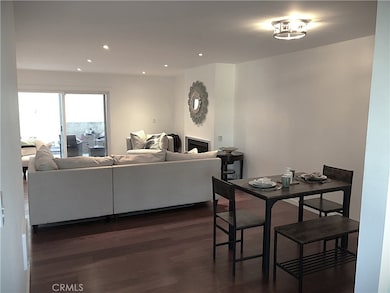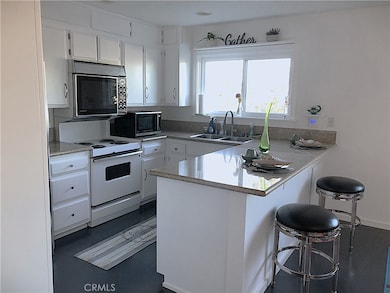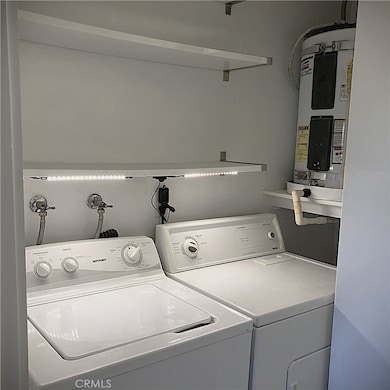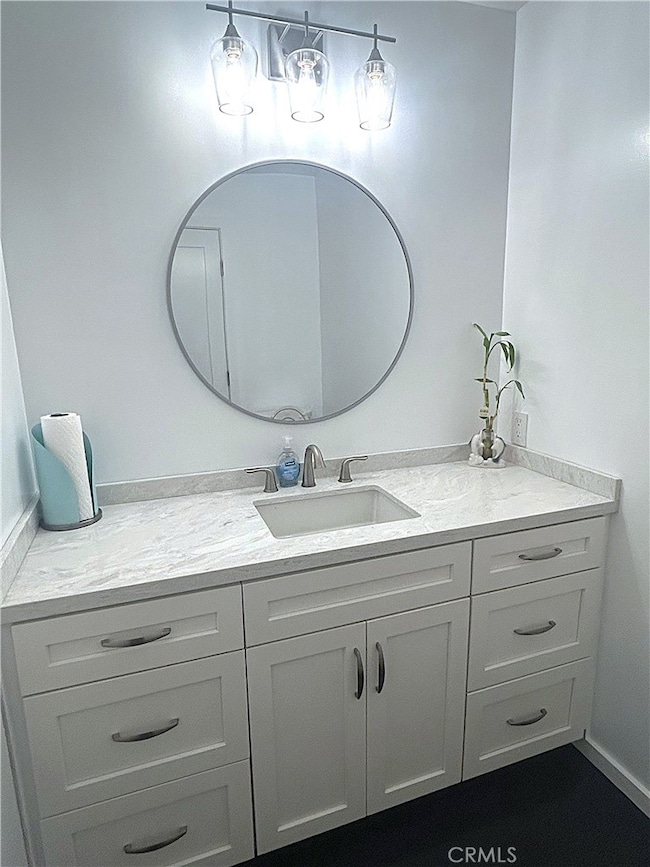1200 Opal St Unit 22 Redondo Beach, CA 90277
Southwood NeighborhoodEstimated payment $7,146/month
Highlights
- In Ground Pool
- No Units Above
- Gated Parking
- Anza Elementary School Rated A
- Primary Bedroom Suite
- Gated Community
About This Home
**MUST SEE ** Imagine enjoying the gentle sea breeze and milder climate that comes with living approximately a mile from the beach. Situated at the end of a tranquil cul de sac, this 3-bedroom, 2.5-bath townhome provides the comfort, style, and convenience of beachside living. The open concept living area is perfect for entertaining, featuring large windows that allow ample natural light and a cozy fireplace for cooler evenings. The city views from the east end of the unit are captivating by day and magnificent by night. The spacious master bedroom includes a relaxing en suite bathroom. Additionally, the second floor offers a secluded outdoor space suitable for urban gardening, yoga, or a treadmill, providing a peaceful retreat. Two additional bedrooms offer versatility for use as a home office, guest room, or family space. The first-floor kitchen, equipped with countertop dining, adjoins a generous bonus area ideal for a children's play space or extended dining. Adjacent to the kitchen is an updated half bathroom with a laundry closet containing a washer and dryer. The first floor also features new flooring and connects to a private outdoor patio, perfect for grilling, enjoying beverages, and unwinding.
Outside, the townhome complex boasts a park-like atmosphere in the central common area, highlighted by a charming fountain that mimics the sounds of a babbling brook. The gentle, soothing sounds of the fountain provide a serene backdrop, ideal for relaxation and unwinding after a long day. Amenities include a tantalizing pool and spa, ample guest parking, as well as a gated entry with intercom access for added security. Additionally, the complex features a secure gated parking structure beneath the buildings, offering peace of mind and convenient access for residents. (Two side by side parking spaces per resident.) The monthly HOA dues include water, trash, gas, landscaping, insurance (including exterior Earthquake Insurance), pool/spa maintenance and repair, common area repairs, and roof.
Listing Agent
ADVANCED REAL ESTATE Brokerage Phone: 626-833-6181 License #01133576 Listed on: 12/26/2024
Townhouse Details
Home Type
- Townhome
Est. Annual Taxes
- $11,001
Year Built
- Built in 1974
Lot Details
- No Units Above
- No Units Located Below
- Two or More Common Walls
HOA Fees
- $700 Monthly HOA Fees
Parking
- 2 Car Garage
- Parking Available
- Gated Parking
- Guest Parking
- Parking Lot
- Assigned Parking
- Community Parking Structure
Property Views
- City Lights
- Hills
Home Design
- Entry on the 1st floor
Interior Spaces
- 1,656 Sq Ft Home
- 2-Story Property
- Open Floorplan
- Recessed Lighting
- Double Pane Windows
- Double Door Entry
- Sliding Doors
- Living Room with Fireplace
- Laundry Room
Kitchen
- Eat-In Kitchen
- Breakfast Bar
- Electric Oven
- Electric Range
- Dishwasher
Bedrooms and Bathrooms
- 3 Bedrooms
- All Upper Level Bedrooms
- Primary Bedroom Suite
- Bathtub with Shower
- Walk-in Shower
- Exhaust Fan In Bathroom
Home Security
Pool
- In Ground Pool
- Heated Spa
- In Ground Spa
Outdoor Features
- Patio
Utilities
- Radiant Heating System
- Water Heater
- Cable TV Available
Listing and Financial Details
- Tax Lot 1
- Tax Tract Number 31571
- Assessor Parcel Number 7516001059
- $327 per year additional tax assessments
Community Details
Overview
- 32 Units
- Peppertree Village Association, Phone Number (562) 786-6573
- Oaktree Properties HOA
- Maintained Community
Recreation
- Community Pool
- Community Spa
Security
- Controlled Access
- Gated Community
- Carbon Monoxide Detectors
- Fire and Smoke Detector
Map
Home Values in the Area
Average Home Value in this Area
Tax History
| Year | Tax Paid | Tax Assessment Tax Assessment Total Assessment is a certain percentage of the fair market value that is determined by local assessors to be the total taxable value of land and additions on the property. | Land | Improvement |
|---|---|---|---|---|
| 2025 | $11,001 | $988,379 | $687,912 | $300,467 |
| 2024 | $11,001 | $969,000 | $674,424 | $294,576 |
| 2023 | $10,873 | $950,000 | $661,200 | $288,800 |
| 2022 | $7,323 | $626,609 | $373,646 | $252,963 |
| 2021 | $7,188 | $614,323 | $366,320 | $248,003 |
| 2019 | $6,979 | $596,104 | $355,455 | $240,649 |
| 2018 | $6,785 | $584,417 | $348,486 | $235,931 |
| 2016 | $6,480 | $561,724 | $334,954 | $226,770 |
| 2015 | $6,340 | $553,287 | $329,923 | $223,364 |
| 2014 | $6,174 | $542,450 | $323,461 | $218,989 |
Property History
| Date | Event | Price | List to Sale | Price per Sq Ft | Prior Sale |
|---|---|---|---|---|---|
| 05/14/2025 05/14/25 | Price Changed | $1,049,000 | -3.6% | $633 / Sq Ft | |
| 03/25/2025 03/25/25 | Price Changed | $1,088,000 | -1.8% | $657 / Sq Ft | |
| 12/26/2024 12/26/24 | For Sale | $1,108,000 | +16.6% | $669 / Sq Ft | |
| 10/25/2022 10/25/22 | Sold | $950,000 | -2.6% | $574 / Sq Ft | View Prior Sale |
| 09/09/2022 09/09/22 | Pending | -- | -- | -- | |
| 09/03/2022 09/03/22 | Price Changed | $975,000 | -2.0% | $589 / Sq Ft | |
| 08/24/2022 08/24/22 | Price Changed | $995,000 | -5.2% | $601 / Sq Ft | |
| 08/17/2022 08/17/22 | For Sale | $1,050,000 | +94.4% | $634 / Sq Ft | |
| 03/29/2013 03/29/13 | Sold | $540,000 | +2.1% | $326 / Sq Ft | View Prior Sale |
| 02/18/2013 02/18/13 | For Sale | $529,000 | -- | $319 / Sq Ft |
Purchase History
| Date | Type | Sale Price | Title Company |
|---|---|---|---|
| Grant Deed | -- | None Listed On Document | |
| Grant Deed | $950,463 | Doma North American Title Comp | |
| Warranty Deed | -- | First American Title Company | |
| Warranty Deed | $540,000 | First American Title Company | |
| Warranty Deed | -- | None Available | |
| Warranty Deed | -- | -- |
Mortgage History
| Date | Status | Loan Amount | Loan Type |
|---|---|---|---|
| Previous Owner | $902,500 | New Conventional | |
| Previous Owner | $42,900 | No Value Available | |
| Previous Owner | $432,000 | New Conventional | |
| Closed | $42,900 | No Value Available |
Source: California Regional Multiple Listing Service (CRMLS)
MLS Number: WS24249401
APN: 7516-001-059
- 1200 Opal St Unit 7
- 318 S Lucia Ave
- 210 S Lucia Ave
- 222 S Juanita Ave Unit A
- 124 S Prospect Ave
- 603 S Prospect Ave Unit 305
- 603 S Prospect Ave Unit 205
- 118 S Lucia Ave
- 201 S Juanita Ave
- 810 Camino Real Unit 104
- 223 S Irena Ave Unit B
- 635 S Prospect Ave Unit 102
- 641 S Prospect Ave Unit 103
- 635 S Prospect Ave Unit 103
- 5033 Lee St
- 619 Camino Real
- 110 N Prospect Ave
- 4830 Maricopa St
- 4826 Maricopa St
- 202 N Irena Ave Unit B
- 5500 Torrance Blvd Unit C330
- 5500 Torrance Blvd Unit A103
- 5500 Torrance Blvd Unit A304
- 5500 Terrace Blvd Unit C330
- 415 S Prospect Ave Unit 204
- 415 S Prospect Ave Unit 214
- 415 S Prospect Ave Unit 106
- 301 S Lucia Ave
- 209 S Prospect Ave Unit 101
- 209 S Prospect Ave Unit 116
- 209 S Prospect Ave Unit 111
- 21006 Henrietta St Unit G
- 5323 Ruby St
- 114 S Prospect Ave Unit 6
- 201 S Juanita Ave
- 21110 Wood Ave
- 820 Camino Real Unit 201
- 822 Camino Real Unit 202
- 1109 Barbara St Unit FL0-ID7439A
- 902 Camino Real Unit 208
