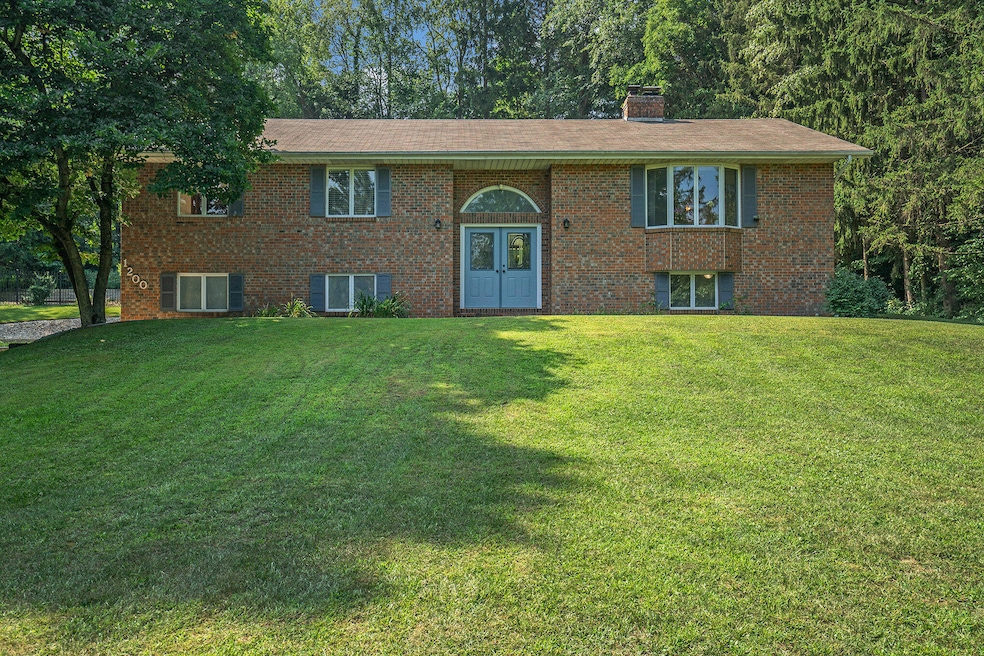
Estimated payment $2,273/month
Highlights
- Deck
- Wooded Lot
- 2 Car Attached Garage
- Pond
- Screened Porch
- Screened Patio
About This Home
Welcome to 1200 Platt Street, where comfort and functionality meet in a great Niles location. This home offers 3 bedrooms and 2 full baths on the main level, including a comfortable primary suite. A bright, open living area connects to the kitchen and dining space, perfect for everyday living or entertaining. The finished lower level expands your options with a spacious additional living area, a versatile flex room, and a convenient half bath — ideal for a home office, guest space, or hobbies. You'll also appreciate the heated and air-conditioned attached garage, perfect for year-round projects or climate-sensitive storage. Quality details include Berber carpet throughout much of the home. Outside, enjoy a spacious backyard with plenty of room for gardening, play, or relaxing. Close to schools, parks, and shopping.
Listing Agent
Cressy & Everett Real Estate License #6506047350 Listed on: 08/21/2025
Home Details
Home Type
- Single Family
Est. Annual Taxes
- $2,499
Year Built
- Built in 1978
Lot Details
- 1.47 Acre Lot
- Shrub
- Terraced Lot
- Wooded Lot
- Garden
Parking
- 2 Car Attached Garage
- Side Facing Garage
- Garage Door Opener
Home Design
- Brick Exterior Construction
- Slab Foundation
- Composition Roof
- Vinyl Siding
Interior Spaces
- 2,403 Sq Ft Home
- 2-Story Property
- Ceiling Fan
- Wood Burning Fireplace
- Insulated Windows
- Window Treatments
- Living Room with Fireplace
- Screened Porch
- Walk-Out Basement
Kitchen
- Oven
- Range
- Dishwasher
- Snack Bar or Counter
- Disposal
Flooring
- Carpet
- Vinyl
Bedrooms and Bathrooms
- 3 Main Level Bedrooms
- En-Suite Bathroom
Laundry
- Laundry Room
- Laundry on main level
- Dryer
- Washer
- Sink Near Laundry
Outdoor Features
- Pond
- Deck
- Screened Patio
Utilities
- Forced Air Heating and Cooling System
- Heating System Uses Natural Gas
- Electric Water Heater
- Cable TV Available
Community Details
- Mission Hills Subdivision
Map
Home Values in the Area
Average Home Value in this Area
Tax History
| Year | Tax Paid | Tax Assessment Tax Assessment Total Assessment is a certain percentage of the fair market value that is determined by local assessors to be the total taxable value of land and additions on the property. | Land | Improvement |
|---|---|---|---|---|
| 2025 | $2,499 | $152,800 | $0 | $0 |
| 2024 | $929 | $126,600 | $0 | $0 |
| 2023 | $885 | $104,100 | $0 | $0 |
| 2022 | $843 | $94,600 | $0 | $0 |
| 2021 | $2,098 | $89,000 | $14,400 | $74,600 |
| 2020 | $2,071 | $82,600 | $0 | $0 |
| 2019 | $2,033 | $76,500 | $14,400 | $62,100 |
| 2018 | $1,937 | $76,500 | $0 | $0 |
| 2017 | $1,921 | $75,200 | $0 | $0 |
| 2016 | $1,871 | $70,200 | $0 | $0 |
| 2015 | $1,865 | $69,300 | $0 | $0 |
| 2014 | $740 | $68,700 | $0 | $0 |
Property History
| Date | Event | Price | Change | Sq Ft Price |
|---|---|---|---|---|
| 08/21/2025 08/21/25 | For Sale | $379,000 | -- | $158 / Sq Ft |
Purchase History
| Date | Type | Sale Price | Title Company |
|---|---|---|---|
| Deed | $163,000 | -- | |
| Deed | $75,000 | -- | |
| Deed | $68,800 | -- |
Mortgage History
| Date | Status | Loan Amount | Loan Type |
|---|---|---|---|
| Open | $105,000 | New Conventional | |
| Closed | $118,000 | New Conventional | |
| Closed | $140,000 | Fannie Mae Freddie Mac | |
| Closed | $25,000 | Credit Line Revolving | |
| Closed | $130,000 | Unknown |
Similar Homes in Niles, MI
Source: Southwestern Michigan Association of REALTORS®
MLS Number: 25042440
APN: 11-14-5000-0016-00-9
- 917 Kensington Dr
- 1402 Niles Buchanan Rd
- 824 N Philip Rd
- 43 N Lincoln Ave
- 710 Nieb St
- 322 Emmons St
- 23 Market St
- 314 S Saint Joseph Ave
- 413 S Street Joseph Ave
- 215 Parkway St
- 1515 Sioux Trail
- 0 Michigan 51
- 1023 Grayhawke Ridge
- 57 S 3rd St
- V/L Greyhawke Ridge
- 21 S 5th St
- 704 Wayne St
- 411 Hickory St
- V/L Wesaw Rd
- 134 S 5th St
- 1819 N 5th St
- 1721 Bond St
- 426 Elizabeth St
- 2701 Appaloosa Ln
- 2609 Bow Ct
- 110 W Willow Dr Unit F
- 110 W Willow Dr Unit C
- 18011 Cleveland Rd
- 9766 Rose Hill Rd
- 4000 Braemore Ave
- 18120 N Stoneridge Dr Unit b
- 18101 Stoneridge St Unit e
- 2254 Huey St
- 53880 Generations Dr
- 9115 N Main St
- 424 Spring Lake Blvd
- 1110 Roosevelt St
- 2110 Beacon Pkwy
- 1510 Kinyon St Unit 2
- 1643 Riverside Dr






