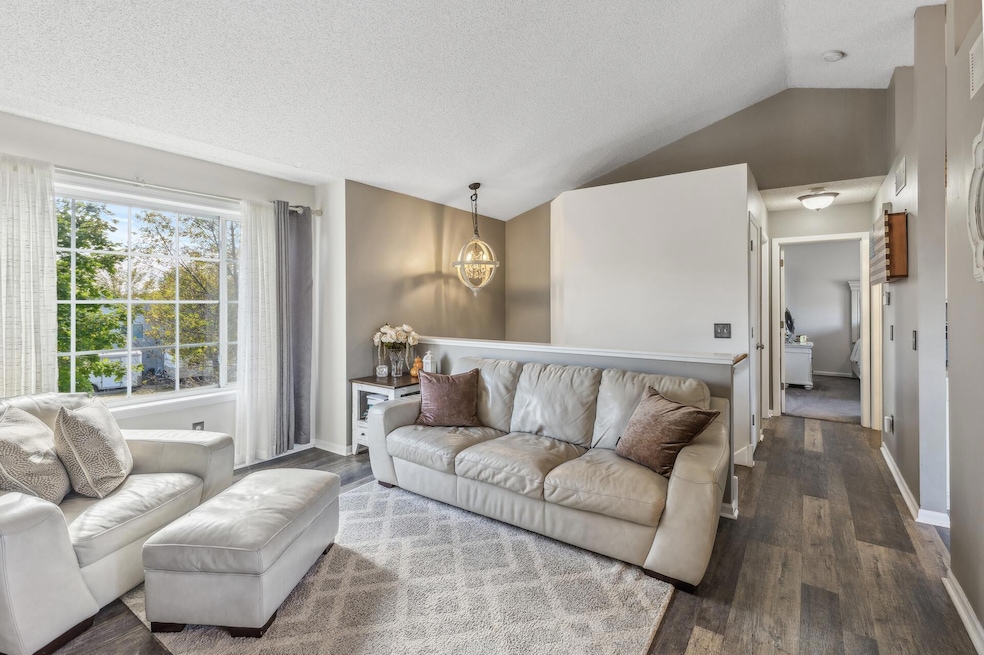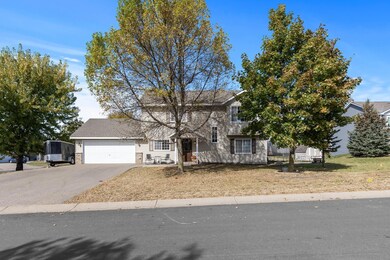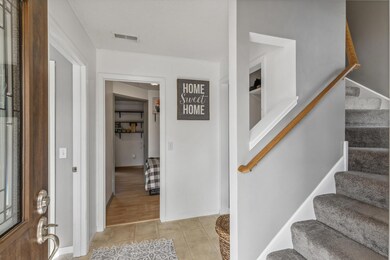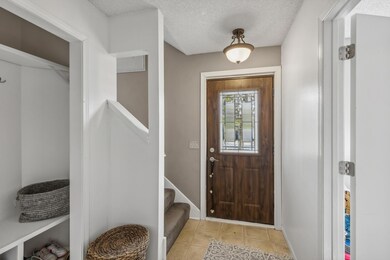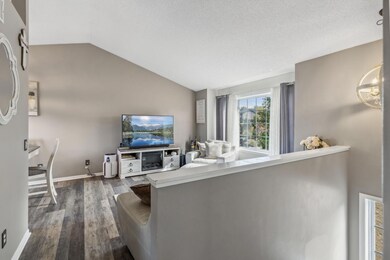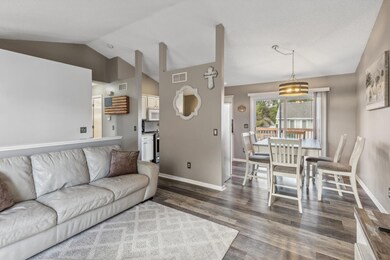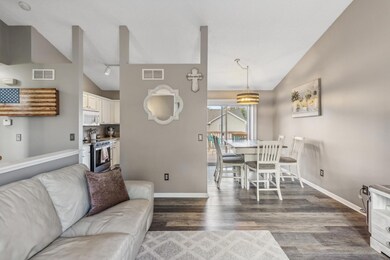
1200 Prairie St NW Montgomery, MN 56069
3
Beds
2
Baths
1,750
Sq Ft
0.26
Acres
Highlights
- Corner Lot
- Stainless Steel Appliances
- 2 Car Attached Garage
- No HOA
- The kitchen features windows
- Living Room
About This Home
As of December 2024Adorable 3 Bed 2 Bath home sitting on oversize corner lot in quiet col de sac with heated garage, extra wide paved driveway and lots of main floor updates such as stainless steel appliances, all new Luxury Vinyl flooring ,customized closets, new water heater and roof is less than 8 years old. Walk in from garage to a huge mud and laundry room. Nice deck for grilling and entertaining right off the kitchen/dining room. Close to parks, schools and walking trails!
Home Details
Home Type
- Single Family
Est. Annual Taxes
- $4,207
Year Built
- Built in 2005
Lot Details
- 0.26 Acre Lot
- Lot Dimensions are 85x140x95x120
- Corner Lot
Parking
- 2 Car Attached Garage
- Heated Garage
Home Design
- Bi-Level Home
Interior Spaces
- 1,750 Sq Ft Home
- Family Room
- Living Room
- Combination Kitchen and Dining Room
Kitchen
- Range
- Microwave
- Dishwasher
- Stainless Steel Appliances
- The kitchen features windows
Bedrooms and Bathrooms
- 3 Bedrooms
- 2 Full Bathrooms
Laundry
- Dryer
- Washer
Utilities
- Forced Air Heating and Cooling System
Community Details
- No Home Owners Association
- North Ridge Estates Subdivision
Listing and Financial Details
- Assessor Parcel Number 226000260
Ownership History
Date
Name
Owned For
Owner Type
Purchase Details
Listed on
Sep 30, 2024
Closed on
Dec 10, 2024
Sold by
Jones Jeremy J and Jones Sharee
Bought by
Kagerer Jason Scott and Kagerer Shannon Renee
Seller's Agent
Shannon Marti
eXp Realty
Buyer's Agent
Teri Minard
Lakes Sotheby's International Realty
List Price
$300,000
Sold Price
$300,000
Views
17
Home Financials for this Owner
Home Financials are based on the most recent Mortgage that was taken out on this home.
Avg. Annual Appreciation
4.28%
Original Mortgage
$300,000
Outstanding Balance
$298,150
Interest Rate
6.72%
Mortgage Type
VA
Estimated Equity
$10,001
Purchase Details
Closed on
May 25, 2018
Sold by
Turek Travis D and Turek Jenny
Bought by
Jones Jeremy J
Home Financials for this Owner
Home Financials are based on the most recent Mortgage that was taken out on this home.
Original Mortgage
$6,000
Interest Rate
4.4%
Mortgage Type
Unknown
Similar Homes in Montgomery, MN
Create a Home Valuation Report for This Property
The Home Valuation Report is an in-depth analysis detailing your home's value as well as a comparison with similar homes in the area
Home Values in the Area
Average Home Value in this Area
Purchase History
| Date | Type | Sale Price | Title Company |
|---|---|---|---|
| Warranty Deed | $300,000 | Gibraltar Title Agency Llc | |
| Warranty Deed | $205,000 | -- |
Source: Public Records
Mortgage History
| Date | Status | Loan Amount | Loan Type |
|---|---|---|---|
| Open | $300,000 | VA | |
| Previous Owner | $6,000 | Unknown | |
| Previous Owner | $201,286 | FHA |
Source: Public Records
Property History
| Date | Event | Price | Change | Sq Ft Price |
|---|---|---|---|---|
| 07/29/2025 07/29/25 | Pending | -- | -- | -- |
| 06/14/2025 06/14/25 | For Sale | $310,000 | +3.3% | $184 / Sq Ft |
| 12/10/2024 12/10/24 | Sold | $300,000 | 0.0% | $171 / Sq Ft |
| 11/01/2024 11/01/24 | Pending | -- | -- | -- |
| 10/08/2024 10/08/24 | For Sale | $300,000 | -- | $171 / Sq Ft |
Source: NorthstarMLS
Tax History Compared to Growth
Tax History
| Year | Tax Paid | Tax Assessment Tax Assessment Total Assessment is a certain percentage of the fair market value that is determined by local assessors to be the total taxable value of land and additions on the property. | Land | Improvement |
|---|---|---|---|---|
| 2025 | $18 | $291,600 | $53,200 | $238,400 |
| 2024 | $4,230 | $294,100 | $53,200 | $240,900 |
| 2023 | $4,034 | $294,100 | $53,200 | $240,900 |
| 2022 | $3,470 | $274,500 | $53,200 | $221,300 |
| 2021 | $3,382 | $220,100 | $49,200 | $170,900 |
| 2020 | $3,286 | $213,200 | $49,200 | $164,000 |
| 2019 | $3,172 | $187,400 | $44,736 | $142,664 |
| 2018 | $3,157 | $172,800 | $44,119 | $128,681 |
| 2017 | $2,749 | $148,200 | $40,252 | $107,948 |
| 2016 | $2,716 | $131,400 | $35,844 | $95,556 |
| 2015 | $2,701 | $131,400 | $35,844 | $95,556 |
| 2014 | $2,267 | $101,000 | $29,631 | $71,369 |
| 2013 | $1,880 | $83,500 | $28,034 | $55,466 |
Source: Public Records
Agents Affiliated with this Home
-
T
Seller's Agent in 2025
Teri Minard
Lakes Sotheby's International Realty
-
C
Buyer's Agent in 2025
Cheryl Retterath
Edina Realty, Inc.
-
S
Seller's Agent in 2024
Shannon Marti
eXp Realty
Map
Source: NorthstarMLS
MLS Number: 6611277
APN: 22.600.0260
Nearby Homes
- 1201 Meadow St NW
- 1114 Sunset Blvd NW
- 1203 Meadow St NW
- 1204 Meadow St NW
- 1211 Meadow St NW
- 810 Hillcrest Dr
- 1003 Mulberry Ave NE
- 921 Mulberry Ave NE
- 155 Hickory Ave
- 822 Deer Path NE
- 1101 Mulberry Ave NE
- 1103 Mulberry Ave NE
- 1105 Mulberry Ave NE
- 900 Emily Ct NE
- 900 Mulberry Ave NE
- 1107 Mulberry Ave NE
- 713 Deer Trail
- 505 Welco Ln W
- 33406 151st Ave
- 1005 Birch Ave NE
