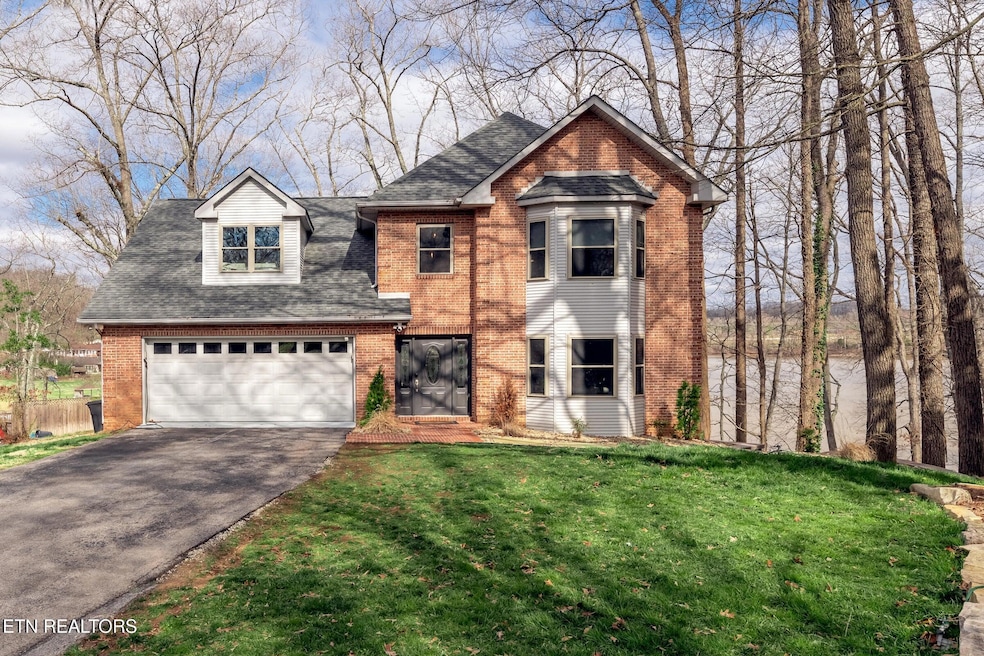1200 River Oaks Dr Kingston, TN 37763
Highlights
- Lake Front
- Deck
- Main Floor Primary Bedroom
- Docks
- Traditional Architecture
- No HOA
About This Home
LOCATION! This beautiful lake front home is sitting on a choice lot in a wanted neighborhood in Kingston. Mins to shopping, restaurants, I-40, Knoxville and Oakridge. This custom built home offers beautiful lake views, 4 bedrooms, 3.5 bathrooms, formal dining, breakfast room, spacious living area with fireplace, 2 car garage, spacious rec room with projector and projector screen, master bedroom on the main floor. This home boast lots of new updates, newer kitchen with beautiful granite countertops, new appliances, new windows, new lighting , freshly painted interior, new flooring , new decking. Complete with lots of great entertaining space and spacious bedrooms. One bedroom is complete with a murphy bed and built in shelving! This home has main channel views from its pointe lot and a short walk to a covered dock with year - round water! This home is also listed for sale with listing number #1294431
Home Details
Home Type
- Single Family
Year Built
- Built in 1992
Lot Details
- 0.42 Acre Lot
- Lake Front
- Cul-De-Sac
Parking
- 2 Car Attached Garage
- Parking Available
- Garage Door Opener
Home Design
- Traditional Architecture
- Brick Exterior Construction
- Slab Foundation
- Vinyl Siding
Interior Spaces
- 3,398 Sq Ft Home
- Ceiling Fan
- Gas Log Fireplace
- Breakfast Room
- Formal Dining Room
- Den
- Lake Views
- Fire and Smoke Detector
Kitchen
- Gas Range
- Microwave
- Dishwasher
- Disposal
Flooring
- Laminate
- Tile
Bedrooms and Bathrooms
- 4 Bedrooms
- Primary Bedroom on Main
- Split Bedroom Floorplan
- Walk-In Closet
Laundry
- Laundry Room
- Dryer
- Washer
Finished Basement
- Walk-Out Basement
- Recreation or Family Area in Basement
Outdoor Features
- Access To Lake
- Docks
- Deck
Utilities
- Zoned Heating and Cooling System
- Heating System Uses Natural Gas
- Internet Available
Listing and Financial Details
- Security Deposit $4,500
- No Smoking Allowed
- 12 Month Lease Term
- $50 Application Fee
- Assessor Parcel Number 047K D 021.00
Community Details
Overview
- No Home Owners Association
- River Oaks Subdivision
Pet Policy
- No Pets Allowed
- Pet Deposit $500
Map
Source: East Tennessee REALTORS® MLS
MLS Number: 1310351
APN: 047K-D-021.00
- 1301 Dogwood Dr
- 1244 River Oaks Dr
- 1333 Byrd Cir
- 200 Easton Rd
- 1384 Byrd Cir
- 1372 Byrd Cir
- 454 Davis Dr
- 160 Market St
- 525 Kingwood St
- 5014 Fairgrounds Place
- 0 Fairgrounds Place
- 5015 Fairgrounds Place
- 0 Liggett St
- 123 Kingwood St
- 407 Kingwood St
- 607 Peachtree Rd
- 621 N 3rd St
- 533 Greenwood St
- 812 Sunset Dr
- 820 Sunset Dr
- 176 Market St
- 102 Lewis Dr Unit C
- 102 Lewis Dr Unit A
- 319 Bailey Rd Unit 8
- 425 Cumberland St
- 517 Cumberland St
- 123 Stiles Ln
- 630 Carlock Ave Unit C
- 712 Old Roane St Unit 4
- 712 Old Roane St Unit 1
- 116 Deerberry Ln
- 107 W Rarity Rdg Pkwy
- 117 Hatleyberry St
- 130 Hardinberry St
- 212 Morning Dr Unit 5
- 147 Hatleyberry St
- 110 Hillview Terrace Dr
- 220 Brown Dr W
- 624 Dogwood Valley Rd
- 713 N Chamberlain Ave







