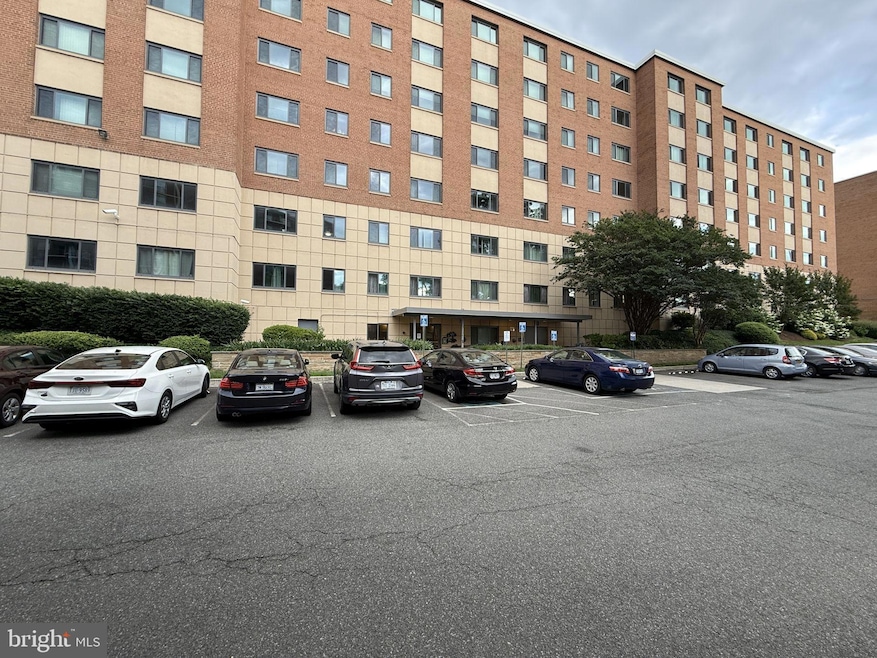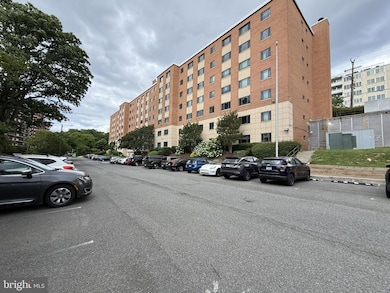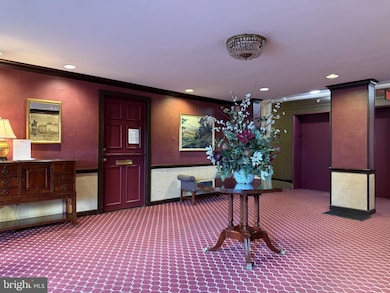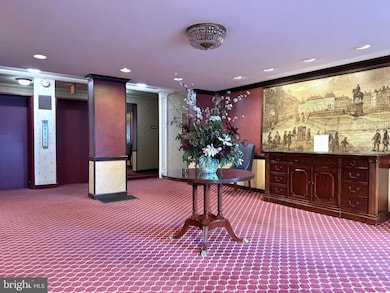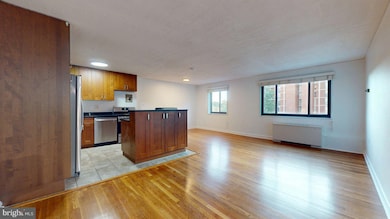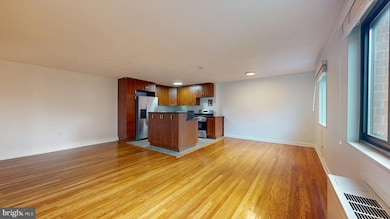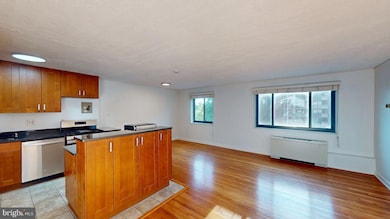The Cavendish 1200 S Arlington Ridge Rd Unit 407 Arlington, VA 22202
Highlights
- Community Pool
- Living Room
- Cats Allowed
- Gunston Middle School Rated A-
- Central Heating and Cooling System
- 3-minute walk to Prospect Hill Park
About This Home
Nice 2 bed/1 bath unit located at the Cavendish building within close proximity to Pentagon City Metro and Pentagon City Mall. Located in the National Landing area (Amazon headquarters). Night life, restaurants and shopping are also within close distance. Minutes from 395 and GW Parkway. Open kitchen nicely situated with a central island, granite counters, tile floors, stainless steel appliances and updated cabinets. Recent new bath and new windows. Refinished hardwood floors and new paint throughout. All utilities included in the condominium fee. Two parking spaces and there is overflow parking for visitors. The building allows one cat per unit, sorry no dogs.Move-in/out fees and other fees may be imposed as per the building management rules.Fenced Pool
Condo Details
Home Type
- Condominium
Est. Annual Taxes
- $3,026
Year Built
- Built in 1958
Parking
- 2 Off-Street Spaces
Home Design
- Brick Exterior Construction
Interior Spaces
- 946 Sq Ft Home
- Property has 1 Level
- Living Room
Bedrooms and Bathrooms
- 2 Main Level Bedrooms
- 1 Full Bathroom
Utilities
- Central Heating and Cooling System
- 60+ Gallon Tank
- Public Septic
Listing and Financial Details
- Residential Lease
- Security Deposit $2,450
- $250 Move-In Fee
- No Smoking Allowed
- 12-Month Min and 24-Month Max Lease Term
- Available 5/27/25
- $50 Application Fee
- Assessor Parcel Number 35-007-040
Community Details
Overview
- Mid-Rise Condominium
- The Cavendish Community
- The Cavendish Subdivision
- Property Manager
Recreation
Pet Policy
- Limit on the number of pets
- Pet Size Limit
- $25 Monthly Pet Rent
- Cats Allowed
Map
About The Cavendish
Source: Bright MLS
MLS Number: VAAR2058254
APN: 35-007-040
- 1300 Army Navy Dr Unit 1010
- 1300 Army Navy Dr Unit 124
- 1300 Army Navy Dr Unit 415
- 1300 Army Navy Dr Unit 709
- 1300 Army Navy Dr Unit 512
- 1200 S Arlington Ridge Rd Unit 403
- 1200 S Arlington Ridge Rd Unit 618
- 1200 S Arlington Ridge Rd Unit 404
- 1200 S Arlington Ridge Rd Unit 407
- 1301 S Arlington Ridge Rd Unit 208
- 1101 S Arlington Ridge Rd Unit 216
- 1101 S Arlington Ridge Rd Unit 1107
- 1101 S Arlington Ridge Rd Unit 415
- 1300 S Arlington Ridge Rd Unit 303
- 1515 S Arlington Ridge Rd Unit 402
- 1549 11th St S
- 1611 13th St S
- 1610 12th St S
- 1702 S Arlington Ridge Rd
- 1628 10th St S
