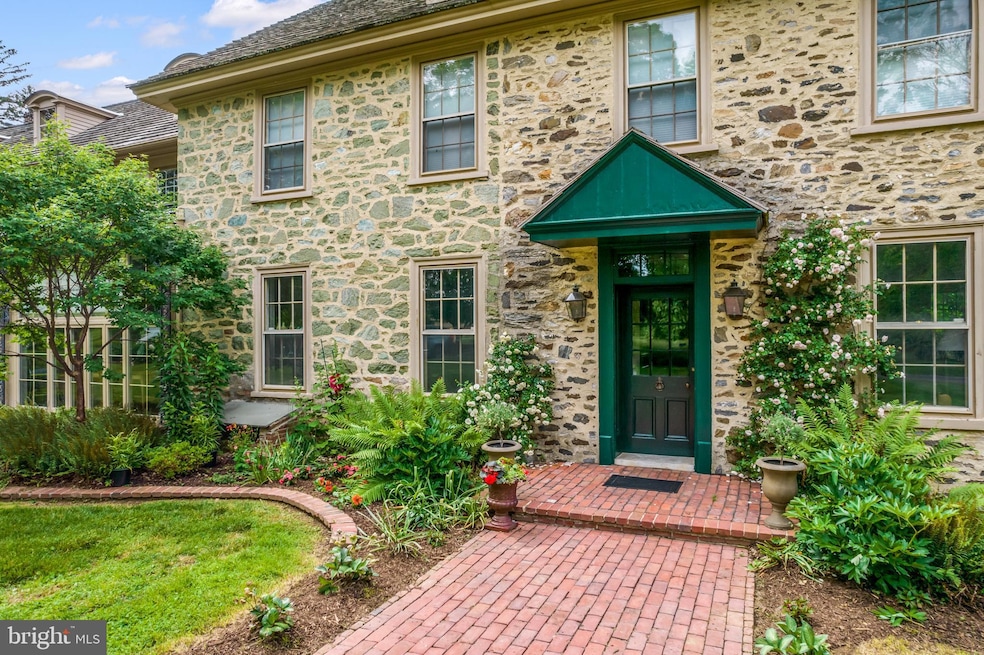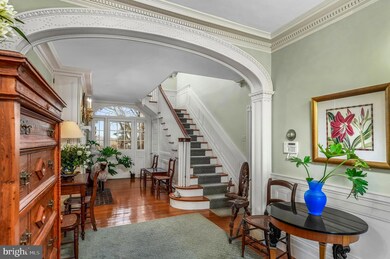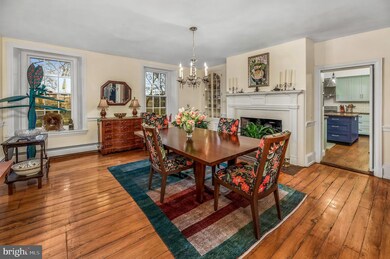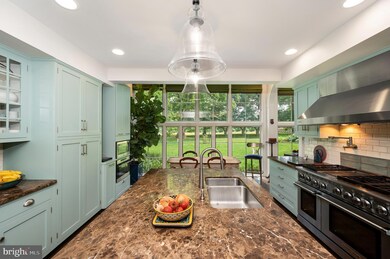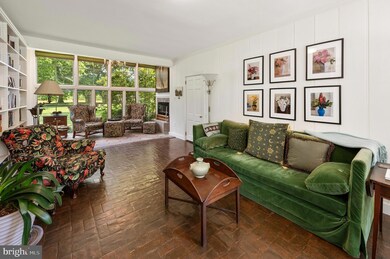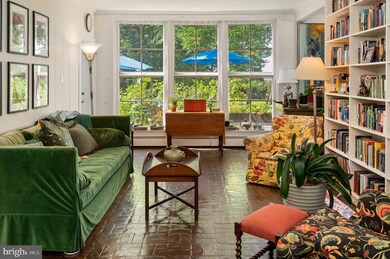
1200 S Concord Rd West Chester, PA 19382
Thornbury NeighborhoodEstimated Value: $2,811,560
Highlights
- Stables
- In Ground Pool
- Colonial Architecture
- Sarah W Starkweather Elementary School Rated A
- 8.3 Acre Lot
- Solid Hardwood Flooring
About This Home
As of January 2023Between Chadds Ford and West Chester sits this best-kept secret of a property, a private enclave ringed with magnificent hardwood trees. This plateau of 8.3 level acres, home, barn, pool and pastures sits above the surrounding land and feels a world away, but is just 5 minutes to restaurants, shopping, educational and medical facilities. West Chester's downtown was named the "greatest main street in America," and Chester County as a whole was named one of the most educated and affluent.
This turn-key home and barn will appeal to a variety of buyers for its ease and elegance, its proximity to the necessities of life and the posh-yet-practical lifestyle it affords to those lucky enough to call it home.
This is one of the nicest country estates in Chester County and one of the few in Thornbury Township to retain the farm designation. Enjoy the park-like setting of this secluded property with legacy trees and manageable landscaping. Horses and animals are welcome! What’s important to YOU?...quality materials, low taxes, privacy, convenience, or space? This property offers them all. The current owners have updated all the major systems, including multi-zone HVAC, high efficiency propane , electric service, new panels and wiring , plumbing, whole-house generator, new high-end kitchen appliances, refinished hardwood floors, and fresh paint. There are floor-to-ceiling windows bathing the kitchen and family room in natural light. This grand home offers a variety of uses - entertaining, work-from-home or everyday living. See floorplans in the photos section for room dimensions and layout - how will you use it?
Whether you are a serious homesteader, a hobbyist, or just enjoy peace-and-quiet, this property will enthrall you. Its style is a mix of fresh-and- spontaneous combined with old-world grace and charm.
This property is served by the West Chester Area School District, including the highly-rated Bayard Rustin High School. It is just 23 miles to Philadelphia International Airport and close to all the everyday amenities like shopping and medical services. Whole Foods, Wegmans, Costco, Williams Sonoma, Pottery Barn, and Anthropologie are just a few minutes away.
Last Listed By
BHHS Fox & Roach-West Chester License #5016512 Listed on: 07/25/2022

Home Details
Home Type
- Single Family
Est. Annual Taxes
- $15,839
Year Built
- Built in 1800
Lot Details
- 8.3 Acre Lot
- South Facing Home
- Back Yard Fenced
- Extensive Hardscape
- Property is in excellent condition
- Property is zoned R-1 RESIDEN./AGRICULT., farm, agricultural, residential
Home Design
- Colonial Architecture
- Permanent Foundation
- Poured Concrete
- Frame Construction
- Pitched Roof
- Shake Roof
- Masonry
Interior Spaces
- 7,661 Sq Ft Home
- Property has 3.5 Levels
- Ceiling height of 9 feet or more
- 3 Fireplaces
- Garden Views
- Home Security System
- Laundry on upper level
- Unfinished Basement
Flooring
- Solid Hardwood
- Tile or Brick
Bedrooms and Bathrooms
- 6 Bedrooms
Parking
- 20 Parking Spaces
- 20 Driveway Spaces
Outdoor Features
- In Ground Pool
- Brick Porch or Patio
- Exterior Lighting
- Utility Building
Location
- Suburban Location
Schools
- Sarah W. Starkweather Elementary School
- Stetson Middle School
- West Chester Bayard Rustin High School
Horse Facilities and Amenities
- Horses Allowed On Property
- Stables
Utilities
- Central Air
- Heating System Powered By Owned Propane
- Hot Water Heating System
- Underground Utilities
- 200+ Amp Service
- Propane Water Heater
- On Site Septic
Community Details
- No Home Owners Association
Listing and Financial Details
- Tax Lot 0001.0700
- Assessor Parcel Number 66-02 -0001.0700
Ownership History
Purchase Details
Home Financials for this Owner
Home Financials are based on the most recent Mortgage that was taken out on this home.Purchase Details
Home Financials for this Owner
Home Financials are based on the most recent Mortgage that was taken out on this home.Similar Home in West Chester, PA
Home Values in the Area
Average Home Value in this Area
Purchase History
| Date | Buyer | Sale Price | Title Company |
|---|---|---|---|
| Second Irrevocable Trust | $2,450,000 | Trident Land Transfer | |
| Needham Nancy | $1,625,000 | Trident Land Transfer Co Lp |
Mortgage History
| Date | Status | Borrower | Loan Amount |
|---|---|---|---|
| Previous Owner | Schmidt Paula H | $750,000 |
Property History
| Date | Event | Price | Change | Sq Ft Price |
|---|---|---|---|---|
| 01/11/2023 01/11/23 | Sold | $2,450,000 | -2.7% | $320 / Sq Ft |
| 12/09/2022 12/09/22 | Pending | -- | -- | -- |
| 08/26/2022 08/26/22 | Price Changed | $2,517,500 | -5.0% | $329 / Sq Ft |
| 07/25/2022 07/25/22 | For Sale | $2,650,000 | +63.1% | $346 / Sq Ft |
| 09/05/2019 09/05/19 | Sold | $1,625,000 | -7.1% | $265 / Sq Ft |
| 06/16/2019 06/16/19 | Pending | -- | -- | -- |
| 04/15/2019 04/15/19 | For Sale | $1,750,000 | -- | $286 / Sq Ft |
Tax History Compared to Growth
Tax History
| Year | Tax Paid | Tax Assessment Tax Assessment Total Assessment is a certain percentage of the fair market value that is determined by local assessors to be the total taxable value of land and additions on the property. | Land | Improvement |
|---|---|---|---|---|
| 2024 | $15,839 | $566,050 | $133,610 | $432,440 |
| 2023 | $15,839 | $566,050 | $133,610 | $432,440 |
| 2022 | $15,627 | $566,050 | $133,610 | $432,440 |
| 2021 | $15,401 | $566,050 | $133,610 | $432,440 |
| 2020 | $15,298 | $566,050 | $133,610 | $432,440 |
| 2019 | $15,077 | $566,050 | $133,610 | $432,440 |
| 2018 | $14,745 | $566,050 | $133,610 | $432,440 |
| 2017 | $14,413 | $566,050 | $133,610 | $432,440 |
| 2016 | $12,498 | $566,050 | $133,610 | $432,440 |
| 2015 | $12,498 | $566,050 | $133,610 | $432,440 |
| 2014 | $12,498 | $566,050 | $133,610 | $432,440 |
Agents Affiliated with this Home
-
Katherine & John Matson

Seller's Agent in 2023
Katherine & John Matson
BHHS Fox & Roach
(610) 223-8543
1 in this area
59 Total Sales
-
John Matson

Seller Co-Listing Agent in 2023
John Matson
BHHS Fox & Roach
(610) 431-1100
1 in this area
33 Total Sales
-
Robert Van Alen

Buyer's Agent in 2023
Robert Van Alen
BHHS Fox & Roach
(610) 212-5470
1 in this area
32 Total Sales
-
Holly Gross

Seller's Agent in 2019
Holly Gross
BHHS Fox & Roach
(610) 486-6544
1 in this area
137 Total Sales
-
Richard Gross

Seller Co-Listing Agent in 2019
Richard Gross
BHHS Fox & Roach
(970) 306-9698
1 in this area
74 Total Sales
Map
Source: Bright MLS
MLS Number: PACT2026824
APN: 66-002-0001.0700
- 603 S Westbourne Rd
- 1 Huntrise Ln
- 1174 Blenheim Rd
- 1275 Southgate Rd
- 3 Zachary Dr
- 222 Green Tree Dr
- 1261 Buck Ln
- 123 E Street Rd
- 1109 Fielding Dr
- 855 Meadow Croft Cir
- 113 Forelock Ct
- 131 Stirrup Cir
- 129 Stirrup Cir
- 235 Caleb Dr Unit 19
- 119 Augusta Dr
- 1030 Carolyn Dr
- 1054 Kerwood Rd
- 186 Dilworthtown Rd
- 4 Judith Ln
- 149 Leadline Ln
- 1200 S Concord Rd
- 580 Deer Pointe Rd
- 440 Deer Pointe Rd
- 430 Deer Pointe Rd
- 430 W Deer Pointe Rd
- 1215 Twaddell Dr
- 595 Deer Pointe Rd
- 1205 Twaddell Dr
- 1225 Twaddell Dr
- 510 Deer Pointe Rd
- 570 Deer Pointe Rd
- 1260 S Concord Rd
- 585 Deer Pointe Rd
- 505 Day Spring Ln
- 420 Deer Pointe Rd
- 1235 Twaddell Dr
- 520 Deer Pointe Rd
- 1280 S Concord Rd
- 445 Deer Pointe Rd
- 1210 Twaddell Dr
