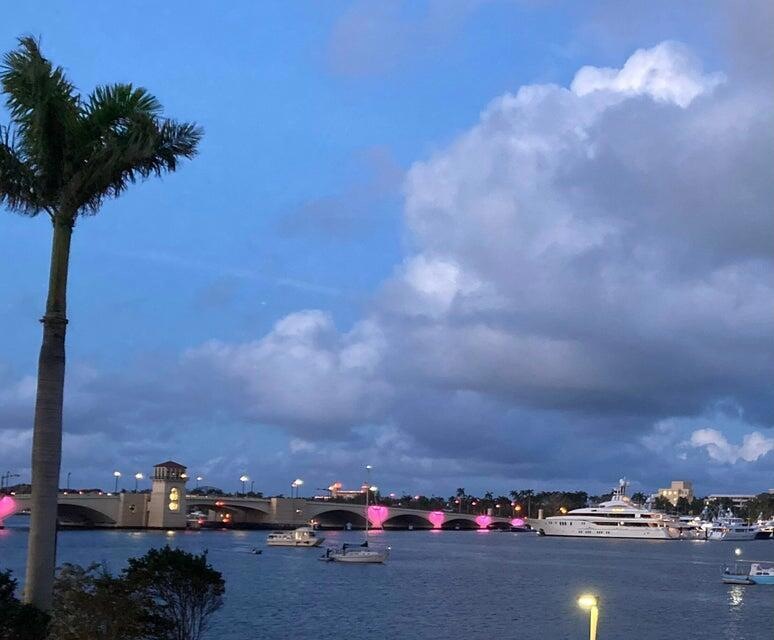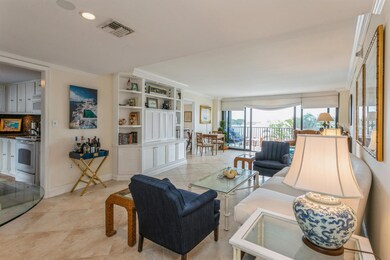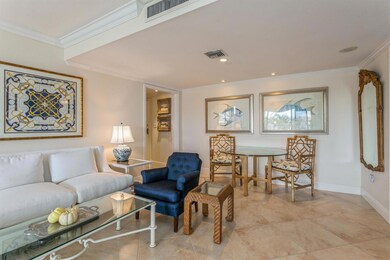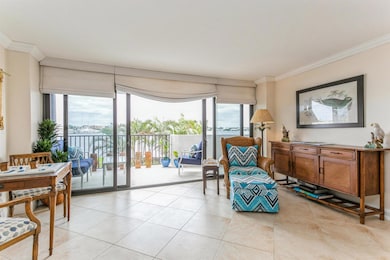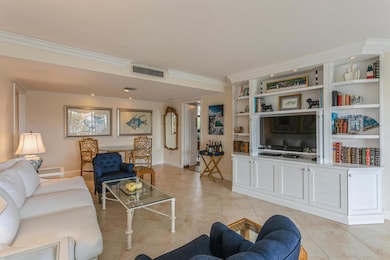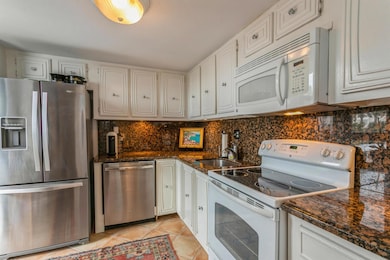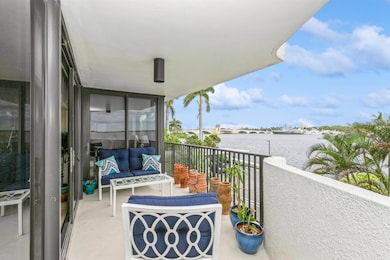
Trianon 1200 S Flagler Dr Unit 201 West Palm Beach, FL 33401
El Cid NeighborhoodHighlights
- Doorman
- Property fronts an intracoastal waterway
- Clubhouse
- Palm Beach Public School Rated A-
- Fitness Center
- 4-minute walk to Norton Gallery Park
About This Home
As of May 2025Most furnishings included in the sale.Ready for immediate occupancy.There is presently a special assessment ending in July 2027 in the amount of $1,310.01 per month.Must own for one year before allowed to rent.Rentals allowed twice in a 12-month period.
Last Agent to Sell the Property
The Corcoran Group License #3310548 Listed on: 12/26/2024

Property Details
Home Type
- Condominium
Est. Annual Taxes
- $5,587
Year Built
- Built in 1972
Lot Details
HOA Fees
- $1,575 Monthly HOA Fees
Property Views
Home Design
- Tar and Gravel Roof
Interior Spaces
- 1,247 Sq Ft Home
- Furnished
- Built-In Features
- Blinds
- Combination Dining and Living Room
- Closed Circuit Camera
- Washer and Dryer
Kitchen
- Electric Range
- Microwave
- Ice Maker
- Dishwasher
- Disposal
Flooring
- Marble
- Ceramic Tile
Bedrooms and Bathrooms
- 2 Bedrooms
- Walk-In Closet
- 2 Full Bathrooms
- Separate Shower in Primary Bathroom
Parking
- Open Parking
- Assigned Parking
Utilities
- Central Heating and Cooling System
- Electric Water Heater
- Municipal Trash
- Cable TV Available
Listing and Financial Details
- Assessor Parcel Number 74434327370002010
Community Details
Overview
- Association fees include management, common areas, cable TV, insurance, ground maintenance, maintenance structure, pest control, pool(s), reserve fund, roof, sewer, security, trash, water, internet
- 109 Units
- High-Rise Condominium
- Trianon Condo Subdivision
- 19-Story Property
Amenities
- Doorman
- Clubhouse
- Community Wi-Fi
- Elevator
Recreation
- Fitness Center
Security
- Resident Manager or Management On Site
- Impact Glass
- Fire and Smoke Detector
- Fire Sprinkler System
Ownership History
Purchase Details
Home Financials for this Owner
Home Financials are based on the most recent Mortgage that was taken out on this home.Purchase Details
Home Financials for this Owner
Home Financials are based on the most recent Mortgage that was taken out on this home.Purchase Details
Purchase Details
Purchase Details
Home Financials for this Owner
Home Financials are based on the most recent Mortgage that was taken out on this home.Purchase Details
Similar Homes in West Palm Beach, FL
Home Values in the Area
Average Home Value in this Area
Purchase History
| Date | Type | Sale Price | Title Company |
|---|---|---|---|
| Warranty Deed | $950,000 | First American Title Insurance | |
| Interfamily Deed Transfer | -- | None Available | |
| Interfamily Deed Transfer | -- | None Available | |
| Warranty Deed | $193,000 | None Available | |
| Warranty Deed | $525,000 | The Title Network Inc | |
| Warranty Deed | $145,000 | -- |
Mortgage History
| Date | Status | Loan Amount | Loan Type |
|---|---|---|---|
| Previous Owner | $395,000 | New Conventional | |
| Previous Owner | $406,000 | New Conventional | |
| Previous Owner | $405,000 | New Conventional | |
| Previous Owner | $31,200 | Credit Line Revolving | |
| Previous Owner | $417,000 | Purchase Money Mortgage |
Property History
| Date | Event | Price | Change | Sq Ft Price |
|---|---|---|---|---|
| 05/27/2025 05/27/25 | Sold | $950,000 | -25.5% | $762 / Sq Ft |
| 04/15/2025 04/15/25 | Pending | -- | -- | -- |
| 03/07/2025 03/07/25 | Price Changed | $1,275,000 | -7.3% | $1,022 / Sq Ft |
| 01/17/2025 01/17/25 | Price Changed | $1,375,000 | -3.5% | $1,103 / Sq Ft |
| 12/26/2024 12/26/24 | For Sale | $1,425,000 | 0.0% | $1,143 / Sq Ft |
| 06/30/2024 06/30/24 | Rented | $2,500 | -35.1% | -- |
| 05/31/2024 05/31/24 | Price Changed | $3,850 | -9.4% | $3 / Sq Ft |
| 04/10/2024 04/10/24 | Price Changed | $4,250 | -5.6% | $3 / Sq Ft |
| 01/16/2024 01/16/24 | For Rent | $4,500 | -10.0% | -- |
| 05/17/2022 05/17/22 | For Rent | $5,000 | +66.7% | -- |
| 05/17/2022 05/17/22 | Rented | $3,000 | +12.5% | -- |
| 04/23/2018 04/23/18 | Rented | $2,666 | 0.0% | -- |
| 03/24/2018 03/24/18 | Under Contract | -- | -- | -- |
| 12/20/2017 12/20/17 | For Rent | $2,666 | -11.1% | -- |
| 12/01/2017 12/01/17 | Rented | $3,000 | 0.0% | -- |
| 11/01/2017 11/01/17 | Under Contract | -- | -- | -- |
| 03/08/2017 03/08/17 | For Rent | $3,000 | +7.1% | -- |
| 05/31/2016 05/31/16 | Rented | $2,800 | 0.0% | -- |
| 05/01/2016 05/01/16 | Under Contract | -- | -- | -- |
| 02/25/2016 02/25/16 | For Rent | $2,800 | -- | -- |
Tax History Compared to Growth
Tax History
| Year | Tax Paid | Tax Assessment Tax Assessment Total Assessment is a certain percentage of the fair market value that is determined by local assessors to be the total taxable value of land and additions on the property. | Land | Improvement |
|---|---|---|---|---|
| 2024 | $5,736 | $312,595 | -- | -- |
| 2023 | $5,587 | $303,490 | $0 | $0 |
| 2022 | $5,520 | $294,650 | $0 | $0 |
| 2021 | $5,502 | $286,068 | $0 | $0 |
| 2020 | $5,470 | $282,118 | $0 | $0 |
| 2019 | $5,384 | $275,775 | $0 | $0 |
| 2018 | $5,086 | $270,633 | $0 | $0 |
| 2017 | $5,012 | $265,067 | $0 | $0 |
| 2016 | $4,999 | $259,615 | $0 | $0 |
| 2015 | $5,099 | $257,810 | $0 | $0 |
| 2014 | $5,103 | $255,764 | $0 | $0 |
Agents Affiliated with this Home
-
C
Seller's Agent in 2025
Carol Williams
The Corcoran Group
-
S
Buyer's Agent in 2025
Suzanne Stoll
Sotheby's Intl. Realty, Inc.
-
J
Buyer's Agent in 2018
Jonathan Santiago
MODERN LIVING REAL ESTATE, LLC
-
N
Buyer's Agent in 2016
NON MEMBER
NON MEMBER FIRM
About Trianon
Map
Source: BeachesMLS
MLS Number: R11047118
APN: 74-43-43-27-37-000-2010
- 1200 S Flagler Dr Unit 506
- 1200 S Flagler Dr Unit 1402
- 1100 S Flagler Dr Unit 1801
- 1100 S Flagler Dr Unit 1403
- 1100 S Flagler Dr Unit 1704
- 1100 S Flagler Dr Unit 2202
- 1100 S Flagler Dr Unit 2203
- 1100 S Flagler Dr Unit 17a
- 1100 S Flagler Dr Unit 11a
- 1309 S Flagler Dr Unit Penthouse
- 1309 S Flagler Dr Unit 2202
- 1309 S Flagler Dr Unit 2302
- 1309 S Flagler Dr Unit 2401
- 1309 S Flagler Dr Unit 2001
- 1309 S Flagler Dr Unit 702
- 1355 S Flagler Dr Unit 1700
- 1355 S Flagler Dr Unit 1601
- 1355 S Flagler Dr Unit 1900
- 1355 S Flagler Dr Unit 1505
- 1355 S Flagler Dr Unit P 15 N
