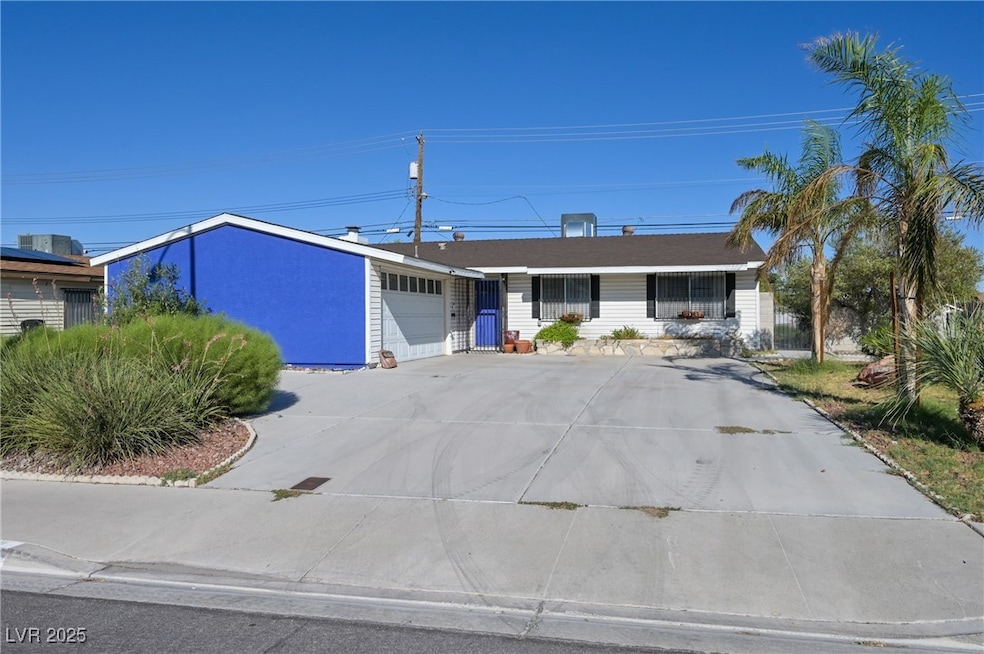1200 Saylor Way Las Vegas, NV 89108
Michael Way NeighborhoodEstimated payment $1,886/month
Highlights
- No HOA
- Porch
- Patio
- Hurricane or Storm Shutters
- 2 Car Attached Garage
- Burglar Security System
About This Home
Wonderful 4-Bedroom home nestled on oversized corner lot with no HOA! Beautiful well-maintained 4-bedroom, 2-bath home features open living space in a prime central Las Vegas location. Located on a spacious 6,970 square foot pool sized corner lot. This property features a private backyard, large patio area and possible RV parking. Interior floor plan features updated flooring (NO CARPET) with generously sized bedrooms, efficient corridor style kitchen, and ample living space. The home is in good condition and ready for new owners or investment opportunity. Conveniently located near shopping, dining, schools, and freeway entry. This one won't last long!!
Listing Agent
Linda Bothof Brokerage Phone: 702-524-8161 License #B.0056344 Listed on: 09/04/2025
Home Details
Home Type
- Single Family
Est. Annual Taxes
- $763
Year Built
- Built in 1963
Lot Details
- 6,970 Sq Ft Lot
- West Facing Home
- Back Yard Fenced
- Block Wall Fence
- Desert Landscape
Parking
- 2 Car Attached Garage
- Inside Entrance
- Garage Door Opener
Home Design
- Frame Construction
- Pitched Roof
- Shingle Roof
- Composition Roof
- Stucco
Interior Spaces
- 1,334 Sq Ft Home
- 1-Story Property
- Wood Burning Fireplace
- Living Room with Fireplace
Kitchen
- Electric Range
- Microwave
- Disposal
Flooring
- Laminate
- Tile
Bedrooms and Bathrooms
- 4 Bedrooms
Laundry
- Laundry in Garage
- Electric Dryer Hookup
Home Security
- Burglar Security System
- Hurricane or Storm Shutters
Outdoor Features
- Patio
- Porch
Schools
- Culley Elementary School
- Gibson Robert O. Middle School
- Western High School
Utilities
- Central Heating and Cooling System
- Underground Utilities
Community Details
- No Home Owners Association
- Charleston Heights Subdivision
Map
Home Values in the Area
Average Home Value in this Area
Tax History
| Year | Tax Paid | Tax Assessment Tax Assessment Total Assessment is a certain percentage of the fair market value that is determined by local assessors to be the total taxable value of land and additions on the property. | Land | Improvement |
|---|---|---|---|---|
| 2025 | $763 | $49,478 | $29,750 | $19,728 |
| 2024 | $741 | $49,478 | $29,750 | $19,728 |
| 2023 | $597 | $48,897 | $31,150 | $17,747 |
| 2022 | $720 | $38,288 | $22,400 | $15,888 |
| 2021 | $699 | $37,191 | $22,400 | $14,791 |
| 2020 | $676 | $37,484 | $23,100 | $14,384 |
| 2019 | $667 | $31,383 | $17,500 | $13,883 |
| 2018 | $637 | $31,564 | $18,550 | $13,014 |
| 2017 | $962 | $29,351 | $16,450 | $12,901 |
| 2016 | $597 | $24,023 | $11,550 | $12,473 |
| 2015 | $595 | $21,900 | $9,800 | $12,100 |
| 2014 | $577 | $17,091 | $5,250 | $11,841 |
Property History
| Date | Event | Price | Change | Sq Ft Price |
|---|---|---|---|---|
| 09/10/2025 09/10/25 | For Sale | $342,000 | -- | $256 / Sq Ft |
Purchase History
| Date | Type | Sale Price | Title Company |
|---|---|---|---|
| Interfamily Deed Transfer | -- | National Title Company | |
| Interfamily Deed Transfer | -- | National Title Company | |
| Interfamily Deed Transfer | -- | National Title Company | |
| Interfamily Deed Transfer | -- | -- | |
| Interfamily Deed Transfer | -- | -- |
Mortgage History
| Date | Status | Loan Amount | Loan Type |
|---|---|---|---|
| Closed | $487,500 | Reverse Mortgage Home Equity Conversion Mortgage | |
| Closed | $100,607 | No Value Available | |
| Closed | $136,800 | New Conventional |
Source: Las Vegas REALTORS®
MLS Number: 2716087
APN: 138-25-211-031
- 1120 Saylor Way
- 1105 Winwood St
- 5816 Marka Dr
- 912 Saylor Way
- 5821 Marka Dr
- 5809 Pebble Beach Blvd
- 1326 N Jones Blvd
- 1336 N Jones Blvd
- 1209 Shifting Sands Dr
- 1017 Shifting Sands Dr
- 5911 Vegas Dr
- 5939 Vegas Dr
- 1452 N Jones Blvd
- 1124 Nassau Dr Unit 4
- 6008 Pebble Beach Blvd
- 5720 Goldmount Ave
- 5709 Goldmount Ave
- 5612 Pearldrop Ave
- 5705 Pearldrop Ave
- 5400 Maddox Ave
- 5809 Pebble Beach Blvd
- 1336 N Jones Blvd
- 1401 N Michael Way Unit 107
- 6100 Carmen Blvd
- 5236 Apple Valley Ln
- 800 N Jones Blvd
- 1128 Greenway Dr
- 5248 Pebble Beach Blvd Unit B
- 1700 Timber Ln
- 5816 Bromley Ave Unit 1
- 6121 Granada Cir
- 1701 N Jones Blvd
- 304 Orland St Unit 56
- 312 Orland St Unit 58
- 301 Orland St Unit 32
- 301 Orland St Unit 34
- 6259 W Washington Ave
- 6209 Mcallister Ave
- 909 Greystone Dr
- 212 Orland St Unit 36







