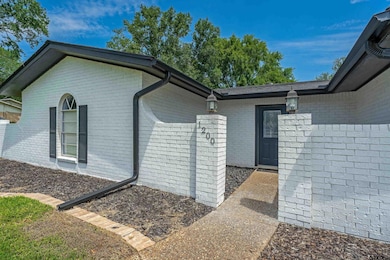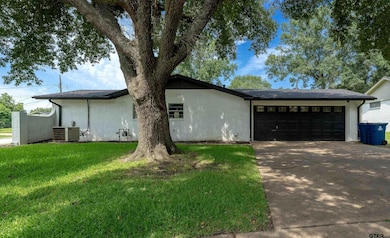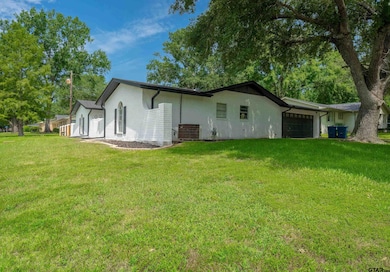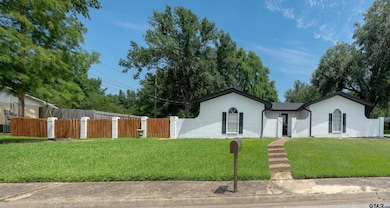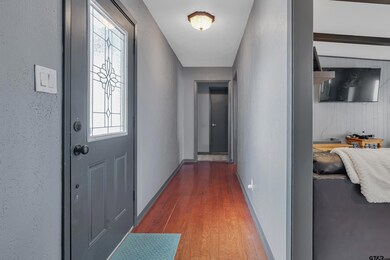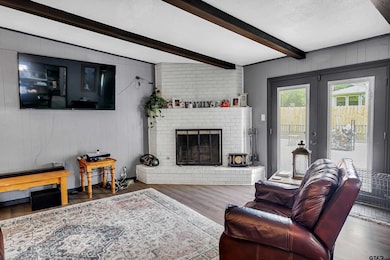1200 Slaydon St Henderson, TX 75654
Estimated payment $1,557/month
Highlights
- Ranch Style House
- Double Vanity
- Bathtub with Shower
- Corner Lot
- Walk-In Closet
- Courtyard
About This Home
Nestled in a quiet and friendly neighborhood, this charming 3-bedroom, 2-bathroom home is perfectly located just minutes from downtown Henderson, TX, offering the perfect blend of convenience and comfort. Sitting on a spacious .3-acre corner lot, this home boasts a welcoming layout with a mix of classic appeal and modern updates. The interior features an inviting living area, ideal for both relaxation and entertaining, with large windows that let in plenty of natural light. The kitchen has been thoughtfully updated with modern touches while retaining its functional charm. Each of the three bedrooms provides ample space, with the master suite offering a peaceful retreat complete with a private en-suite bathroom. The exterior of the home is equally appealing, with a large yard perfect for outdoor activities, gardening, or simply enjoying the fresh air. The corner lot offers added privacy and a beautiful setting. With its combination of location and updates, this home offers an excellent opportunity for anyone looking to live in the heart of Henderson while enjoying the comfort of a well-maintained, move-in-ready property. Don’t miss out on this wonderful chance to make this house your home!
Home Details
Home Type
- Single Family
Est. Annual Taxes
- $2,699
Year Built
- Built in 1990
Lot Details
- Wood Fence
- Aluminum or Metal Fence
- Brick Fence
- Corner Lot
Home Design
- Ranch Style House
- Brick Exterior Construction
- Slab Foundation
- Shingle Roof
- Composition Roof
Interior Spaces
- 1,719 Sq Ft Home
- Ceiling Fan
- Wood Burning Fireplace
- Family Room
- Living Room
- Combination Kitchen and Dining Room
- Fire and Smoke Detector
Kitchen
- Gas Oven or Range
- Kitchen Island
Flooring
- Carpet
- Tile
- Vinyl
Bedrooms and Bathrooms
- 3 Bedrooms
- Split Bedroom Floorplan
- Walk-In Closet
- 2 Full Bathrooms
- Tile Bathroom Countertop
- Double Vanity
- Bathtub with Shower
Parking
- 2 Car Garage
- Side Facing Garage
Outdoor Features
- Courtyard
- Patio
Schools
- Henderson Elementary And Middle School
- Henderson High School
Utilities
- Central Air
- Heating System Uses Gas
- Gas Water Heater
Map
Home Values in the Area
Average Home Value in this Area
Tax History
| Year | Tax Paid | Tax Assessment Tax Assessment Total Assessment is a certain percentage of the fair market value that is determined by local assessors to be the total taxable value of land and additions on the property. | Land | Improvement |
|---|---|---|---|---|
| 2024 | $4,537 | $224,900 | $30,000 | $194,900 |
| 2023 | $3,579 | $179,890 | $20,000 | $159,890 |
| 2022 | $3,863 | $173,010 | $20,000 | $153,010 |
| 2021 | $3,311 | $140,990 | $20,000 | $120,990 |
| 2020 | $3,266 | $139,600 | $18,000 | $121,600 |
| 2019 | $3,314 | $139,600 | $18,000 | $121,600 |
| 2018 | $3,422 | $140,590 | $18,000 | $122,590 |
| 2017 | $3,340 | $140,590 | $18,000 | $122,590 |
| 2016 | $3,359 | $141,390 | $18,000 | $123,390 |
| 2015 | -- | $141,390 | $18,000 | $123,390 |
| 2014 | -- | $132,490 | $18,000 | $114,490 |
Property History
| Date | Event | Price | Change | Sq Ft Price |
|---|---|---|---|---|
| 04/14/2025 04/14/25 | For Sale | $250,000 | +9.9% | $145 / Sq Ft |
| 07/07/2023 07/07/23 | Sold | -- | -- | -- |
| 06/30/2023 06/30/23 | Pending | -- | -- | -- |
| 05/09/2023 05/09/23 | Price Changed | $227,500 | -2.6% | $132 / Sq Ft |
| 05/04/2023 05/04/23 | Price Changed | $233,500 | -2.7% | $136 / Sq Ft |
| 04/27/2023 04/27/23 | Price Changed | $240,000 | -1.4% | $140 / Sq Ft |
| 04/01/2023 04/01/23 | Price Changed | $243,500 | -99.9% | $142 / Sq Ft |
| 04/01/2023 04/01/23 | For Sale | $243,500,000 | +131521.6% | $141,652 / Sq Ft |
| 07/12/2021 07/12/21 | Sold | -- | -- | -- |
| 06/14/2021 06/14/21 | Pending | -- | -- | -- |
| 06/02/2021 06/02/21 | For Sale | $185,000 | -- | $108 / Sq Ft |
Purchase History
| Date | Type | Sale Price | Title Company |
|---|---|---|---|
| Deed | -- | None Listed On Document | |
| Deed | -- | None Listed On Document | |
| Deed | -- | None Listed On Document | |
| Vendors Lien | -- | None Available |
Mortgage History
| Date | Status | Loan Amount | Loan Type |
|---|---|---|---|
| Open | $216,015 | FHA | |
| Previous Owner | $181,649 | FHA | |
| Previous Owner | $125,000 | New Conventional |
Source: Greater Tyler Association of REALTORS®
MLS Number: 25005604
APN: 1223
- 1302 Slaydon St
- 918 S Evenside Ave
- 1103 Larkwood Trail
- 1400 Shawnee Trail
- 1300 Briarwood Trail
- 1404 Briarwood Trail
- 1404 Brailwood Trail
- 1205 Jones St
- 109 Kenswick Dr
- Lot 4 Kenswick Dr
- Lot 9 Kenswick Dr
- Lot 3 Kenswick Dr
- 103 Rosebrook St
- Lot 11 Meadowbriar St
- Lot 10 Meadowbriar St
- Lot 9 Meadowbriar St
- Lot 8 Meadowbriar St
- 103 Westview St
- 708 Richardson Dr
- 706 Richardson Dr
- 321 S Standish St
- 513 Kingsway
- 204 W Phillips St
- 427 Turkey Creek Dr
- 17420 County Road 4256 S
- 126 Sugar Maple Ln
- 127 Sugar Maple Ln
- 400 Pine Burr Ln
- 505 Danville Rd
- 500 Danville Rd
- 1307 Ash Ln
- 503 E Bryant St
- 250 County Road 4706
- 401 W Calvert St
- 511 N Jarvis St
- 3932 Fritz Swanson Rd
- 126 Peavine Rd
- 125 Elders Dr
- 118 Susan St
- 5896 Old Hwy 135 N Unit 203

