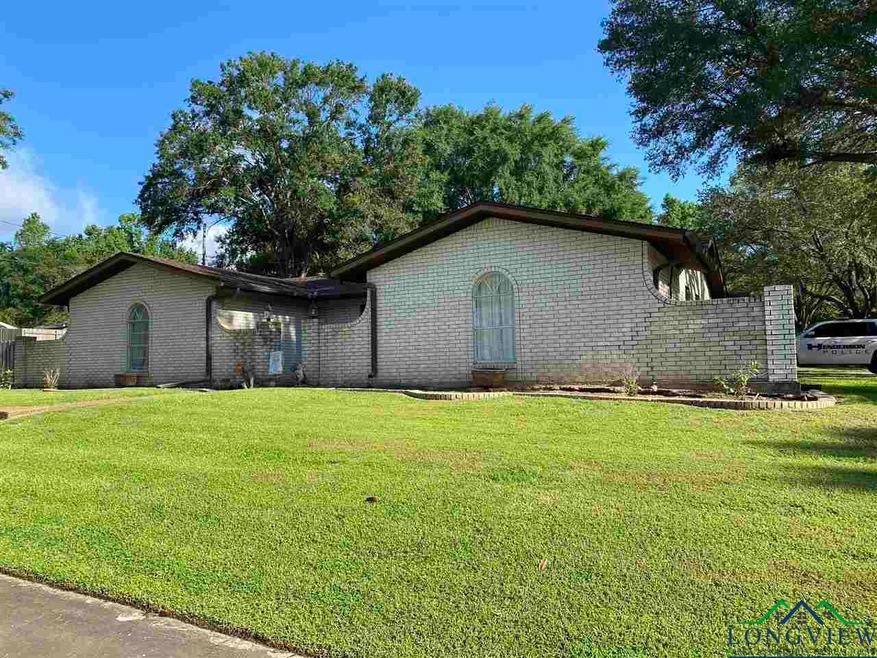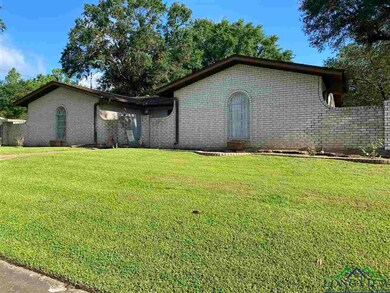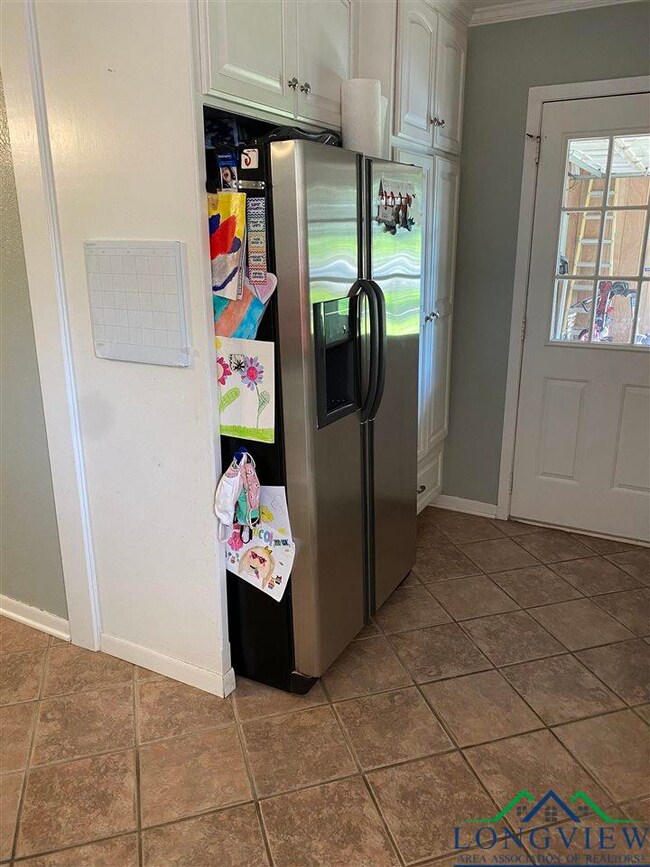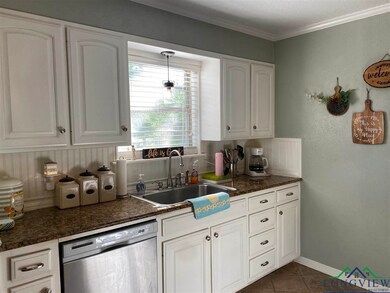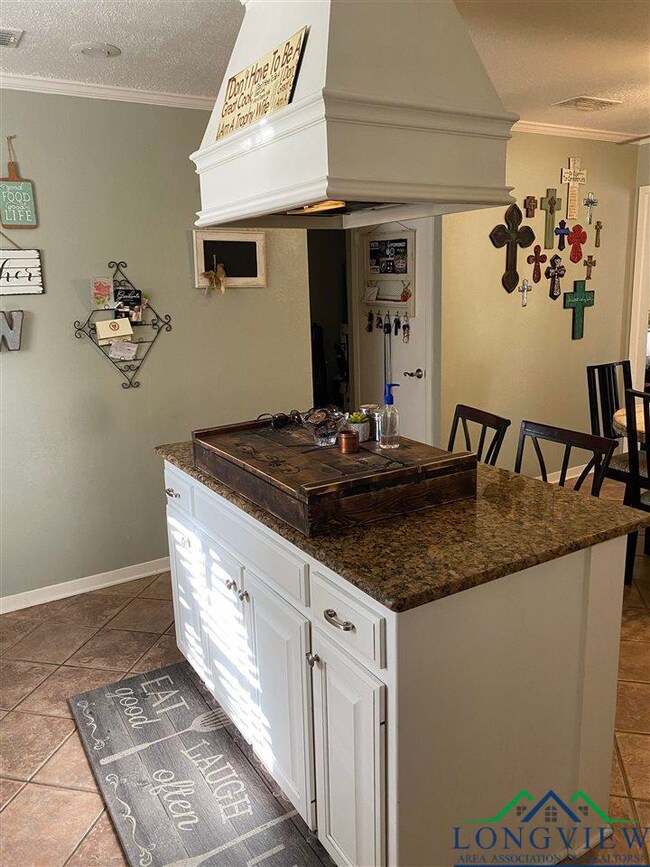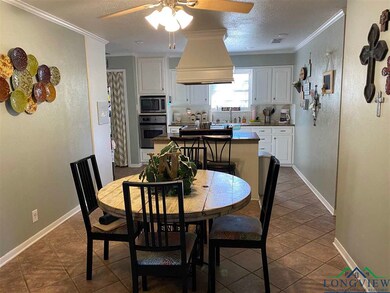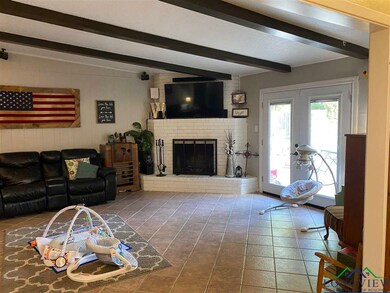
1200 Slaydon St Henderson, TX 75654
Highlights
- Traditional Architecture
- Shades
- Bathtub with Shower
- No HOA
- 2 Car Attached Garage
- 1-Story Property
About This Home
As of July 2023Great location, well established neighborhood !! Come check out this cute home that is move in ready. Open kitchen, dining area. Living room has cathedral style ceilings and further enhanced with a corner fireplace. Large back yard is very inviting with the large patio-great for entertaining or the kids to play !!!
Last Agent to Sell the Property
Sandy Burns
Coldwell Banker Home Place Realty - Henderson License #0456365 Listed on: 06/02/2021

Home Details
Home Type
- Single Family
Est. Annual Taxes
- $4,537
Year Built
- Built in 1990
Lot Details
- Partially Fenced Property
- Wood Fence
- Landscaped
Home Design
- Traditional Architecture
- Brick Exterior Construction
- Slab Foundation
- Composition Roof
Interior Spaces
- 1,719 Sq Ft Home
- 1-Story Property
- Ceiling Fan
- Wood Burning Fireplace
- Shades
- Living Room with Fireplace
- Combination Kitchen and Dining Room
- Laundry in Kitchen
Kitchen
- Electric Oven or Range
- Electric Cooktop
- Microwave
- Dishwasher
- Disposal
Bedrooms and Bathrooms
- 3 Bedrooms
- Split Bedroom Floorplan
- 2 Full Bathrooms
- Bathtub with Shower
- Bathtub Includes Tile Surround
Parking
- 2 Car Attached Garage
- Side Facing Garage
- Garage Door Opener
Utilities
- Central Heating and Cooling System
- Gas Available
- Gas Water Heater
- Cable TV Available
Community Details
- No Home Owners Association
Listing and Financial Details
- Assessor Parcel Number 1223
Ownership History
Purchase Details
Home Financials for this Owner
Home Financials are based on the most recent Mortgage that was taken out on this home.Purchase Details
Home Financials for this Owner
Home Financials are based on the most recent Mortgage that was taken out on this home.Purchase Details
Home Financials for this Owner
Home Financials are based on the most recent Mortgage that was taken out on this home.Similar Homes in Henderson, TX
Home Values in the Area
Average Home Value in this Area
Purchase History
| Date | Type | Sale Price | Title Company |
|---|---|---|---|
| Deed | -- | None Listed On Document | |
| Deed | -- | None Listed On Document | |
| Deed | -- | None Listed On Document | |
| Vendors Lien | -- | None Available |
Mortgage History
| Date | Status | Loan Amount | Loan Type |
|---|---|---|---|
| Open | $216,015 | FHA | |
| Previous Owner | $181,649 | FHA | |
| Previous Owner | $125,000 | New Conventional |
Property History
| Date | Event | Price | Change | Sq Ft Price |
|---|---|---|---|---|
| 04/14/2025 04/14/25 | For Sale | $250,000 | +9.9% | $145 / Sq Ft |
| 07/07/2023 07/07/23 | Sold | -- | -- | -- |
| 06/30/2023 06/30/23 | Pending | -- | -- | -- |
| 05/09/2023 05/09/23 | Price Changed | $227,500 | -2.6% | $132 / Sq Ft |
| 05/04/2023 05/04/23 | Price Changed | $233,500 | -2.7% | $136 / Sq Ft |
| 04/27/2023 04/27/23 | Price Changed | $240,000 | -1.4% | $140 / Sq Ft |
| 04/01/2023 04/01/23 | Price Changed | $243,500 | -99.9% | $142 / Sq Ft |
| 04/01/2023 04/01/23 | For Sale | $243,500,000 | +131521.6% | $141,652 / Sq Ft |
| 07/12/2021 07/12/21 | Sold | -- | -- | -- |
| 06/14/2021 06/14/21 | Pending | -- | -- | -- |
| 06/02/2021 06/02/21 | For Sale | $185,000 | -- | $108 / Sq Ft |
Tax History Compared to Growth
Tax History
| Year | Tax Paid | Tax Assessment Tax Assessment Total Assessment is a certain percentage of the fair market value that is determined by local assessors to be the total taxable value of land and additions on the property. | Land | Improvement |
|---|---|---|---|---|
| 2024 | $4,537 | $224,900 | $30,000 | $194,900 |
| 2023 | $3,579 | $179,890 | $20,000 | $159,890 |
| 2022 | $3,863 | $173,010 | $20,000 | $153,010 |
| 2021 | $3,311 | $140,990 | $20,000 | $120,990 |
| 2020 | $3,266 | $139,600 | $18,000 | $121,600 |
| 2019 | $3,314 | $139,600 | $18,000 | $121,600 |
| 2018 | $3,422 | $140,590 | $18,000 | $122,590 |
| 2017 | $3,340 | $140,590 | $18,000 | $122,590 |
| 2016 | $3,359 | $141,390 | $18,000 | $123,390 |
| 2015 | -- | $141,390 | $18,000 | $123,390 |
| 2014 | -- | $132,490 | $18,000 | $114,490 |
Agents Affiliated with this Home
-
Heidi Hitt

Seller's Agent in 2025
Heidi Hitt
Miller Homes Group
(903) 720-2684
133 Total Sales
-
KAREN WALTON
K
Seller's Agent in 2023
KAREN WALTON
L4 Property Group
(903) 646-1950
63 Total Sales
-
MAKENZIE BARKER
M
Buyer's Agent in 2023
MAKENZIE BARKER
Miller Homes Group Longview
(903) 720-6008
55 Total Sales
-
S
Seller's Agent in 2021
Sandy Burns
Coldwell Banker Home Place Realty - Henderson
Map
Source: Longview Area Association of REALTORS®
MLS Number: 20212838
APN: 1223
- 918 S Evenside Ave
- 1208 Westwood Dr
- 1103 Larkwood Trail
- 916 S Evenside Ave
- 1400 Shawnee Trail
- 1300 Briarwood Trail
- 1408 Shawnee Trail
- 702 Slaydon St
- 1205 Jones St
- 109 Kenswick Dr
- TBD Kenswick Dr
- 1617 Cindy Lou Ave
- 1612 McAllen St
- 103 Westview St
- 102 Hollister St
- 708 Richardson Dr
- 9 Bryanhurst Dr
- 8 Bryanhurst Dr
- 411 Sunset Ave
- 404 Rogers Ave
