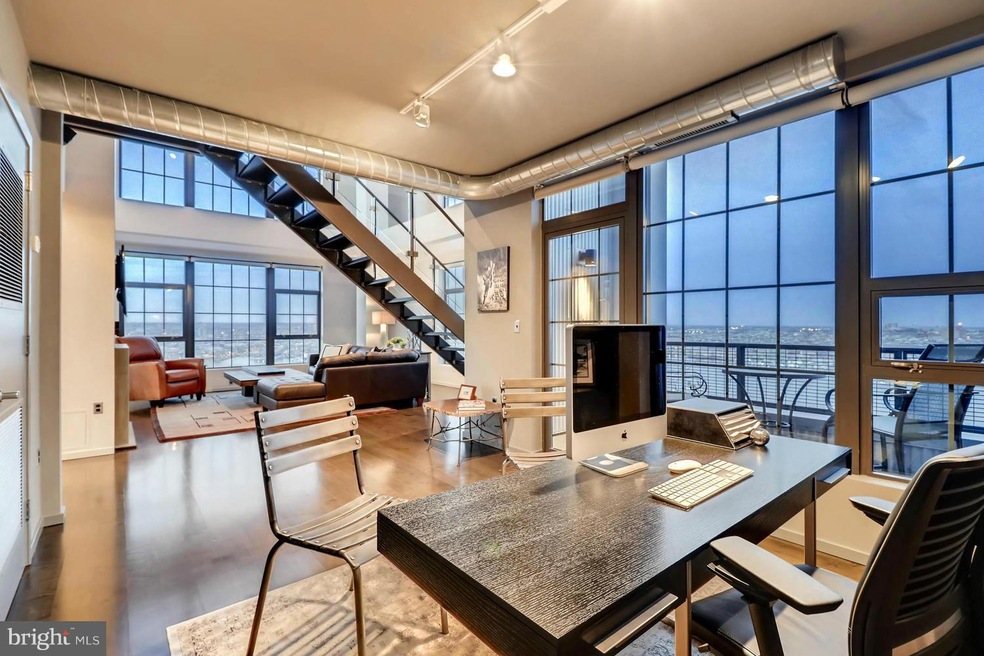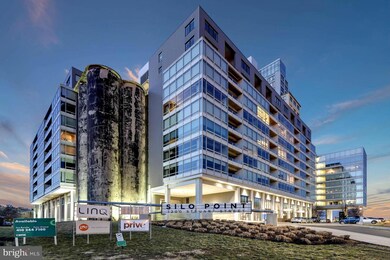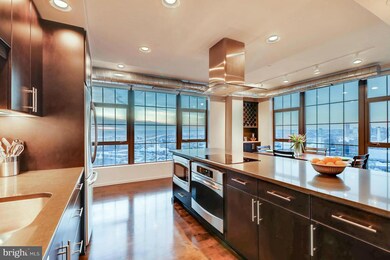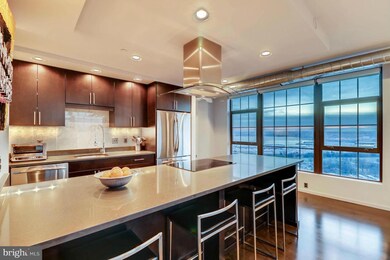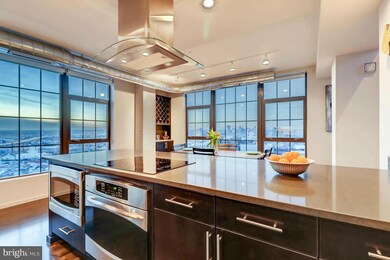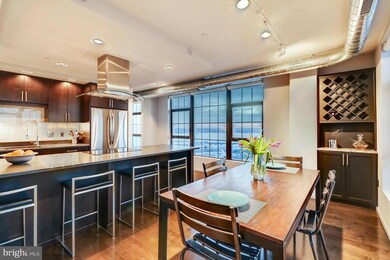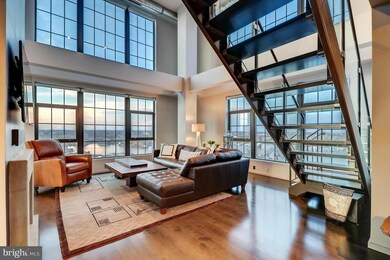
Silo Point 1200 Steuart St Unit 2111 Baltimore, MD 21230
Locust Point NeighborhoodHighlights
- Water Views
- Gourmet Kitchen
- Contemporary Architecture
- Fitness Center
- Open Floorplan
- Beauty Salon
About This Home
As of June 2025Penthouse in the Sky. Luxurious corner residence in Silo Point with breathtaking city and water views. This rarely available 2 bed, 2.5 bath duplex condominium showcases dramatic walls of glass, triple exposures, Gourmet Kitchen w/ quartz countertops, marble backsplash, gas fireplace, custom floating staircase, owner suite with designer spa bath, 2 parking spaces & storage bin.
Last Agent to Sell the Property
Monument Sotheby's International Realty License #36089 Listed on: 01/20/2017
Last Buyer's Agent
Sylvia Michael
RE/MAX Realty Centre, Inc.
Property Details
Home Type
- Condominium
Est. Annual Taxes
- $15,938
Year Built
- Built in 2011
HOA Fees
- $1,104 Monthly HOA Fees
Parking
- 2 Car Attached Garage
Property Views
Home Design
- Contemporary Architecture
Interior Spaces
- 2,082 Sq Ft Home
- Property has 2 Levels
- Open Floorplan
- Fireplace With Glass Doors
- Gas Fireplace
- Window Treatments
- Living Room
- Dining Room
- Monitored
Kitchen
- Gourmet Kitchen
- Stove
- Cooktop with Range Hood
- Microwave
- Ice Maker
- Dishwasher
- Kitchen Island
- Upgraded Countertops
- Disposal
Bedrooms and Bathrooms
- 2 Bedrooms
- En-Suite Primary Bedroom
- En-Suite Bathroom
- 2.5 Bathrooms
Laundry
- Dryer
- Washer
Utilities
- Forced Air Heating and Cooling System
- Vented Exhaust Fan
- Electric Water Heater
Additional Features
- Accessible Elevator Installed
- Property is in very good condition
Listing and Financial Details
- Tax Lot 353
- Assessor Parcel Number 0324112024 353
Community Details
Overview
- Association fees include exterior building maintenance, lawn care front, lawn care rear, lawn care side, lawn maintenance, management, insurance, reserve funds, snow removal
- 228 Units
- High-Rise Condominium
- Built by TURNER DEVELOPMENT
- Silo Point Community
- Locust Point Subdivision
- The community has rules related to moving in times
Amenities
- Answering Service
- Common Area
- Beauty Salon
- Billiard Room
- Meeting Room
Recreation
- Community Spa
Pet Policy
- Pets Allowed
Security
- Front Desk in Lobby
- Resident Manager or Management On Site
Ownership History
Purchase Details
Home Financials for this Owner
Home Financials are based on the most recent Mortgage that was taken out on this home.Purchase Details
Home Financials for this Owner
Home Financials are based on the most recent Mortgage that was taken out on this home.Purchase Details
Home Financials for this Owner
Home Financials are based on the most recent Mortgage that was taken out on this home.Purchase Details
Home Financials for this Owner
Home Financials are based on the most recent Mortgage that was taken out on this home.Purchase Details
Home Financials for this Owner
Home Financials are based on the most recent Mortgage that was taken out on this home.Similar Homes in Baltimore, MD
Home Values in the Area
Average Home Value in this Area
Purchase History
| Date | Type | Sale Price | Title Company |
|---|---|---|---|
| Deed | $810,000 | Eagle Title | |
| Deed | $785,000 | Universal Title | |
| Deed | $850,000 | Realty Title Svcs Inc | |
| Deed | $760,000 | Continental Title Group | |
| Deed | $700,000 | -- | |
| Deed | $700,000 | -- |
Mortgage History
| Date | Status | Loan Amount | Loan Type |
|---|---|---|---|
| Open | $607,500 | New Conventional | |
| Previous Owner | $628,000 | Adjustable Rate Mortgage/ARM | |
| Previous Owner | $608,000 | New Conventional | |
| Previous Owner | $200,000 | Future Advance Clause Open End Mortgage | |
| Previous Owner | $175,000 | New Conventional |
Property History
| Date | Event | Price | Change | Sq Ft Price |
|---|---|---|---|---|
| 06/30/2025 06/30/25 | Sold | $810,000 | -9.9% | $389 / Sq Ft |
| 12/26/2024 12/26/24 | For Sale | $899,000 | +14.5% | $432 / Sq Ft |
| 10/30/2019 10/30/19 | Sold | $785,000 | -1.9% | $377 / Sq Ft |
| 10/01/2019 10/01/19 | Pending | -- | -- | -- |
| 08/09/2019 08/09/19 | For Sale | $799,900 | +1.9% | $384 / Sq Ft |
| 08/06/2019 08/06/19 | Off Market | $785,000 | -- | -- |
| 06/08/2019 06/08/19 | Price Changed | $799,900 | -5.2% | $384 / Sq Ft |
| 05/17/2019 05/17/19 | Price Changed | $844,000 | -0.6% | $405 / Sq Ft |
| 03/14/2019 03/14/19 | For Sale | $849,000 | -0.1% | $408 / Sq Ft |
| 06/30/2017 06/30/17 | Sold | $850,000 | -5.5% | $408 / Sq Ft |
| 04/01/2017 04/01/17 | Pending | -- | -- | -- |
| 01/20/2017 01/20/17 | For Sale | $899,000 | +9.0% | $432 / Sq Ft |
| 08/17/2015 08/17/15 | Sold | $825,000 | -4.1% | $396 / Sq Ft |
| 07/16/2015 07/16/15 | Pending | -- | -- | -- |
| 06/16/2015 06/16/15 | For Sale | $860,000 | +13.2% | $413 / Sq Ft |
| 02/22/2013 02/22/13 | Sold | $760,000 | -1.3% | $365 / Sq Ft |
| 01/28/2013 01/28/13 | Pending | -- | -- | -- |
| 12/07/2012 12/07/12 | Price Changed | $769,900 | -3.8% | $370 / Sq Ft |
| 08/13/2012 08/13/12 | For Sale | $799,900 | -- | $384 / Sq Ft |
Tax History Compared to Growth
Tax History
| Year | Tax Paid | Tax Assessment Tax Assessment Total Assessment is a certain percentage of the fair market value that is determined by local assessors to be the total taxable value of land and additions on the property. | Land | Improvement |
|---|---|---|---|---|
| 2025 | $16,213 | $687,000 | $171,700 | $515,300 |
| 2024 | $16,213 | $687,000 | $171,700 | $515,300 |
| 2023 | $17,115 | $728,700 | $182,100 | $546,600 |
| 2022 | $17,197 | $728,700 | $182,100 | $546,600 |
| 2021 | $17,197 | $728,700 | $182,100 | $546,600 |
| 2020 | $16,991 | $791,100 | $197,700 | $593,400 |
| 2019 | $16,333 | $766,800 | $0 | $0 |
| 2018 | $16,040 | $742,500 | $0 | $0 |
| 2017 | $15,775 | $718,200 | $0 | $0 |
| 2016 | -- | $675,333 | $0 | $0 |
| 2015 | $237 | $632,467 | $0 | $0 |
| 2014 | $237 | $589,600 | $0 | $0 |
Agents Affiliated with this Home
-

Seller's Agent in 2025
Holly Winfield
Monument Sotheby's International Realty
(443) 927-6443
38 in this area
141 Total Sales
-

Buyer's Agent in 2025
Charlie Hatter
Monument Sotheby's International Realty
(202) 744-0948
4 in this area
207 Total Sales
-

Seller's Agent in 2019
Maria Mantzouranis
RE/MAX
(301) 775-3515
62 Total Sales
-
S
Seller Co-Listing Agent in 2019
Sylvia Michael
RE/MAX
-

Buyer's Agent in 2019
Mark Simone
Keller Williams Legacy
(443) 863-6700
8 in this area
439 Total Sales
-

Seller's Agent in 2015
Eric Figurelle
Cummings & Co Realtors
(410) 952-5099
15 in this area
272 Total Sales
About Silo Point
Map
Source: Bright MLS
MLS Number: 1003680049
APN: 2024-353
- 1200 Steuart St Unit 415
- 1200 Steuart St Unit 426
- 1200 Steuart St Unit 912
- 1200 Steuart St Unit 1119
- 1200 Steuart St Unit 913
- 1200 Steuart St Unit 530
- 1200 Steuart St Unit 417
- 1200 Steuart St Unit 1811
- 1200 Steuart St
- 1200 Steuart St Unit 425
- 1200 Steuart St
- 1200 Steuart St Unit 1913
- 1200 Steuart St
- 1411 Andre St
- 1622 E Clement St
- 1420 Harper St
- 1434 Steuart St
- 1472 Reynolds St
- 1329 Cooksie St
- 1632 E Fort Ave
