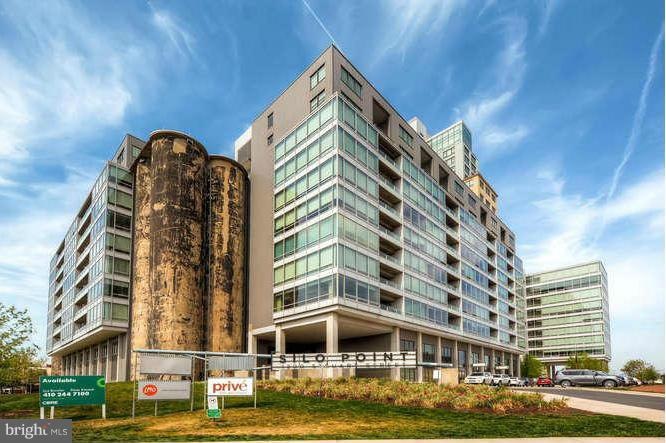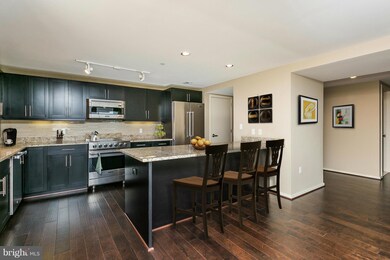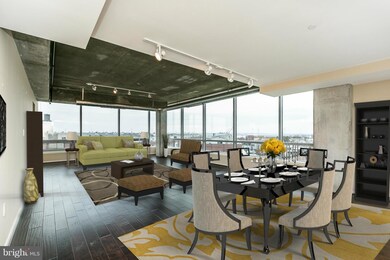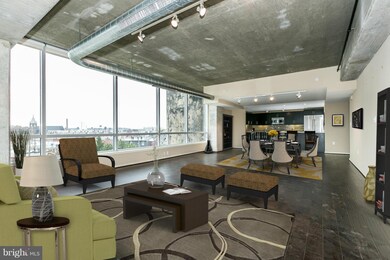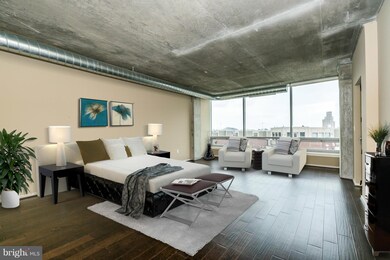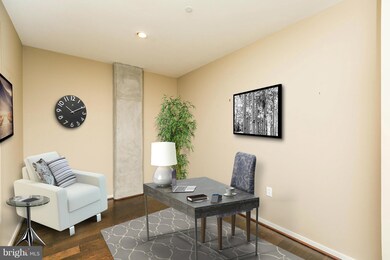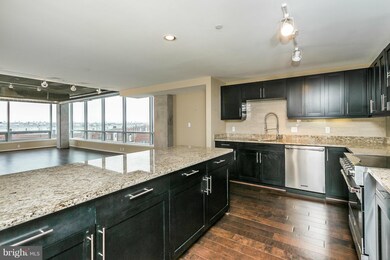
Silo Point 1200 Steuart St Baltimore, MD 21230
Locust Point NeighborhoodHighlights
- Concierge
- Gourmet Kitchen
- Contemporary Architecture
- Fitness Center
- Open Floorplan
- Wood Flooring
About This Home
As of August 2022ONE YEAR OF PRE-PAID CONDO FEES & 3 parking spaces! Light-filled corner residence w/ 2 expansive walls of windows. Enjoy every modern amenity; designer finishes, an open concept, Viking appliances, large breakfast bar & hardwoods throughout, Bonus room in Master, balcony & unparalleled convenience to I95 & all City amenities. 24/7 front desk, fitness center, game room, Sky lounge & concierge.
Property Details
Home Type
- Condominium
Est. Annual Taxes
- $7,264
Year Built
- Built in 2008
HOA Fees
- $853 Monthly HOA Fees
Parking
- 3 Car Attached Garage
- 3 Assigned Parking Spaces
Home Design
- Contemporary Architecture
Interior Spaces
- 2,275 Sq Ft Home
- Property has 1 Level
- Open Floorplan
- Ceiling height of 9 feet or more
- Double Pane Windows
- Window Treatments
- Sitting Room
- Living Room
- Combination Kitchen and Dining Room
- Utility Room
- Wood Flooring
Kitchen
- Gourmet Kitchen
- Breakfast Area or Nook
- Electric Oven or Range
- Microwave
- Ice Maker
- Dishwasher
- Upgraded Countertops
- Disposal
Bedrooms and Bathrooms
- 2 Main Level Bedrooms
- En-Suite Primary Bedroom
- En-Suite Bathroom
Laundry
- Dryer
- Washer
Home Security
Accessible Home Design
- Accessible Elevator Installed
- Halls are 36 inches wide or more
Utilities
- Central Air
- Heat Pump System
- Vented Exhaust Fan
- Electric Water Heater
- Cable TV Available
Additional Features
- Property is in very good condition
Listing and Financial Details
- Tax Lot 164
- Assessor Parcel Number 0324112024 164
Community Details
Overview
- Moving Fees Required
- Association fees include common area maintenance, exterior building maintenance, insurance, reserve funds, road maintenance, sewer, snow removal, trash, water
- High-Rise Condominium
- Silo Point Condominiums Community
- Silo Point Subdivision
- The community has rules related to covenants, moving in times
Amenities
- Concierge
- Common Area
- Billiard Room
- Community Center
- Party Room
Recreation
- Community Spa
Pet Policy
- Pets Allowed
- Pet Size Limit
Security
- Security Service
- Front Desk in Lobby
- Fire and Smoke Detector
Similar Homes in Baltimore, MD
Home Values in the Area
Average Home Value in this Area
Property History
| Date | Event | Price | Change | Sq Ft Price |
|---|---|---|---|---|
| 08/19/2022 08/19/22 | Sold | $495,000 | 0.0% | $218 / Sq Ft |
| 07/13/2022 07/13/22 | For Sale | $495,000 | +6.5% | $218 / Sq Ft |
| 02/16/2017 02/16/17 | Sold | $465,000 | -6.5% | $204 / Sq Ft |
| 01/09/2017 01/09/17 | Pending | -- | -- | -- |
| 10/26/2016 10/26/16 | Price Changed | $497,500 | -2.0% | $219 / Sq Ft |
| 09/02/2016 09/02/16 | Price Changed | $507,500 | -1.0% | $223 / Sq Ft |
| 04/26/2016 04/26/16 | For Sale | $512,500 | +3.5% | $225 / Sq Ft |
| 08/16/2013 08/16/13 | Sold | $495,000 | -4.8% | $241 / Sq Ft |
| 07/15/2013 07/15/13 | Pending | -- | -- | -- |
| 05/19/2013 05/19/13 | For Sale | $519,900 | -- | $253 / Sq Ft |
Tax History Compared to Growth
Agents Affiliated with this Home
-

Seller's Agent in 2022
Holly Winfield
Monument Sotheby's International Realty
(443) 927-6443
38 in this area
141 Total Sales
-

Seller's Agent in 2017
Andrea Griffin
Compass
(410) 591-9183
5 in this area
254 Total Sales
-

Seller Co-Listing Agent in 2017
James Baldwin
Compass
(443) 255-2502
7 in this area
313 Total Sales
-
T
Seller's Agent in 2013
Thomas Saehler
Thomas & Co.
(703) 906-3613
1 Total Sale
About Silo Point
Map
Source: Bright MLS
MLS Number: 1003679407
APN: 24-11-2024 -164
- 1200 Steuart St Unit 415
- 1200 Steuart St Unit 426
- 1200 Steuart St Unit 912
- 1200 Steuart St Unit 1119
- 1200 Steuart St Unit 913
- 1200 Steuart St Unit 530
- 1200 Steuart St Unit 417
- 1200 Steuart St
- 1200 Steuart St Unit 1811
- 1200 Steuart St
- 1200 Steuart St Unit 425
- 1200 Steuart St
- 1200 Steuart St Unit 1913
- 1200 Steuart St
- 1411 Andre St
- 1622 E Clement St
- 1420 Harper St
- 1600 Beason St
- 1434 Steuart St
- 1472 Reynolds St
