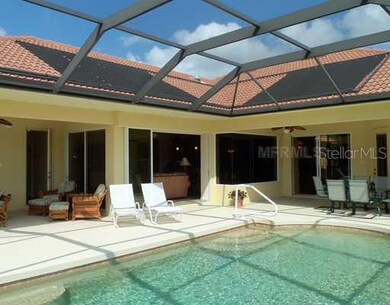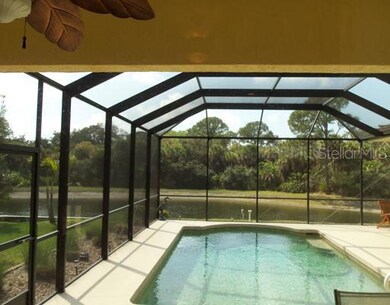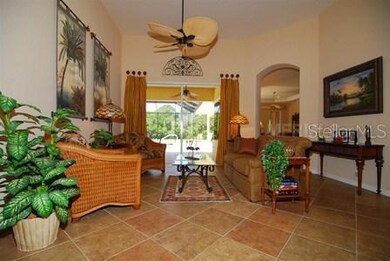
1200 Tuscany Blvd Venice, FL 34292
Pelican Pointe NeighborhoodEstimated Value: $778,639 - $845,000
Highlights
- Golf Course Community
- Fitness Center
- Gated Community
- Garden Elementary School Rated A-
- Heated Pool
- Lake View
About This Home
As of January 2012HURRY,or this one will be gone. 3BD/3BA w/huge Bonus room great for office,entertainment room,or guest bedroom w/o closet. Fabulous Southwest exposure on this very private lot overlooking lake and preserve. This is THE VIEW that everyone is looking for.Extra yard space between the next house. Large Salt water Solar heated pool with Electric heat back up. Tons of surrounding lanai space. Great for entertaining. House has great curb appeal with beautiful landscaping and pavered driveway/sidewalk. Beautiful views from every major room. All the upgrades have been put into this house-Corian/Granite counters, wood cabinets, stainless steel appliances, tile backsplash, diagnol tile, upgraded fixtures/fans, surround sound, the list goes on and on. 2 Car Garage has been extended by 4 ft so room for your golf cart and storage also. Driveway has been extended to outer edge of garage. This home is a MUST SEE! Pelican Pointe is Venice's premier community with resort style amenities including Clubhouse with restaurant, fitness center, tennis courts, community pool, social activities, and 27 holes of golf. Centrally located close to shopping, Venice Downtown, Venice Beach, major highways and airports. Low HOA fees include everything but golf membership. Golf membership is NOT mandatory. Come live the Florida lifestyle.
Last Agent to Sell the Property
COLDWELL BANKER REALTY License #3136555 Listed on: 05/05/2011

Home Details
Home Type
- Single Family
Est. Annual Taxes
- $6,448
Year Built
- Built in 2006
Lot Details
- 9,530 Sq Ft Lot
- Northeast Facing Home
- Irrigation
- Property is zoned PUD
HOA Fees
- $213 Monthly HOA Fees
Parking
- 2 Car Attached Garage
- Oversized Parking
- Garage Door Opener
- Driveway
- Open Parking
Property Views
- Lake
- Woods
Home Design
- Slab Foundation
- Tile Roof
- Block Exterior
- Stucco
Interior Spaces
- 2,648 Sq Ft Home
- Crown Molding
- Tray Ceiling
- High Ceiling
- Ceiling Fan
- Blinds
- Sliding Doors
- Family Room Off Kitchen
- Separate Formal Living Room
- Formal Dining Room
- Inside Utility
Kitchen
- Oven
- Microwave
- Dishwasher
Flooring
- Carpet
- Ceramic Tile
Bedrooms and Bathrooms
- 3 Bedrooms
- Split Bedroom Floorplan
- Walk-In Closet
- 3 Full Bathrooms
Home Security
- Security System Owned
- Fire and Smoke Detector
Eco-Friendly Details
- Energy-Efficient Insulation
Pool
- Heated Pool
- Spa
- Solar Heated Pool
- Pool Tile
Outdoor Features
- Deck
- Covered patio or porch
- Rain Gutters
Utilities
- Central Heating and Cooling System
- Cable TV Available
Listing and Financial Details
- Tax Lot 66
- Assessor Parcel Number 0425110016
Community Details
Overview
- Association fees include cable TV, escrow reserves fund, ground maintenance, recreational facilities, security
- Pelican Pointe Golf & Country Club Community
- Pelican Pointe Golf & Country Club Unit 10 Subdivision
- The community has rules related to deed restrictions
Recreation
- Golf Course Community
- Tennis Courts
- Fitness Center
- Community Pool
Security
- Security Service
- Gated Community
Ownership History
Purchase Details
Purchase Details
Home Financials for this Owner
Home Financials are based on the most recent Mortgage that was taken out on this home.Purchase Details
Similar Homes in the area
Home Values in the Area
Average Home Value in this Area
Purchase History
| Date | Buyer | Sale Price | Title Company |
|---|---|---|---|
| Ellis Nichael G | -- | Attorney | |
| Ellis Michael | $485,000 | Sunbelt Title Agency | |
| Roselli Thomas G | $138,800 | -- |
Mortgage History
| Date | Status | Borrower | Loan Amount |
|---|---|---|---|
| Previous Owner | Roselli Thomas G | $200,000 |
Property History
| Date | Event | Price | Change | Sq Ft Price |
|---|---|---|---|---|
| 01/31/2012 01/31/12 | Sold | $485,000 | 0.0% | $183 / Sq Ft |
| 11/01/2011 11/01/11 | Pending | -- | -- | -- |
| 05/05/2011 05/05/11 | For Sale | $485,000 | -- | $183 / Sq Ft |
Tax History Compared to Growth
Tax History
| Year | Tax Paid | Tax Assessment Tax Assessment Total Assessment is a certain percentage of the fair market value that is determined by local assessors to be the total taxable value of land and additions on the property. | Land | Improvement |
|---|---|---|---|---|
| 2024 | $8,007 | $604,540 | -- | -- |
| 2023 | $8,007 | $708,200 | $160,300 | $547,900 |
| 2022 | $7,401 | $649,300 | $133,600 | $515,700 |
| 2021 | $6,037 | $454,200 | $102,400 | $351,800 |
| 2020 | $6,107 | $451,200 | $111,900 | $339,300 |
| 2019 | $5,605 | $415,300 | $133,600 | $281,700 |
| 2018 | $5,677 | $422,300 | $161,700 | $260,600 |
| 2017 | $5,703 | $416,900 | $110,600 | $306,300 |
| 2016 | $5,703 | $406,600 | $88,300 | $318,300 |
| 2015 | $5,590 | $387,400 | $76,000 | $311,400 |
| 2014 | $6,172 | $392,100 | $0 | $0 |
Agents Affiliated with this Home
-
Jennifer Magoon

Seller's Agent in 2012
Jennifer Magoon
COLDWELL BANKER REALTY
(941) 928-8211
70 in this area
127 Total Sales
Map
Source: Stellar MLS
MLS Number: N5772969
APN: 0425-11-0016
- 1206 Tuscany Blvd
- 1227 Tuscany Blvd
- 945 Chickadee Dr
- 795 Cervina Dr N
- 614 Cervina Dr
- 607 Cervina Dr N
- 617 Cervina Dr S
- 626 Cervina Dr
- 633 Cervina Dr S
- 1136 Highland Greens Dr
- 788 Cervina Dr N
- 532 Via Veneto
- 628 Cervina Dr
- 530 Vía Veneto
- 533 Cervina Dr N Unit 773
- 782 Londra Dr
- 373 Longwood Dr
- 707 Petrel Way
- 564 Longwood Dr
- 359 Longwood Dr
- 1200 Tuscany Blvd
- 1202 Tuscany Blvd
- 1198 Tuscany Blvd
- 1204 Tuscany Blvd
- 1195 Tuscany Blvd Unit 10
- 1191 Tuscany Blvd Unit 10
- 1196 Tuscany Blvd
- 1199 Tuscany Blvd
- 1187 Tuscany Blvd Unit 10
- 1194 Tuscany Blvd
- 1203 Tuscany Blvd
- 1208 Tuscany Blvd
- 1183 Tuscany Blvd
- 1192 Tuscany Blvd
- 1210 Tuscany Blvd
- 1207 Tuscany Blvd
- 1179 Tuscany Blvd
- 1190 Tuscany Blvd
- 1212 Tuscany Blvd
- 1211 Tuscany Blvd Unit 10






