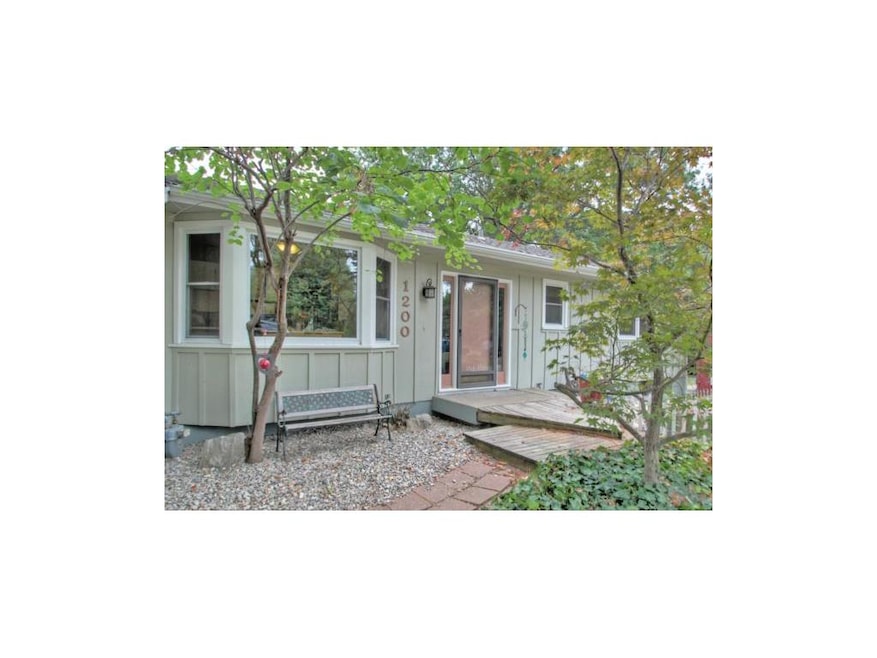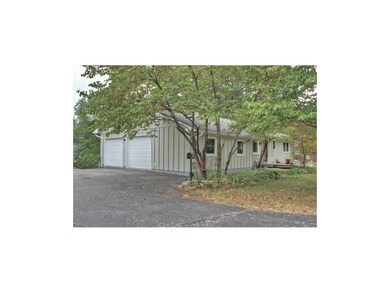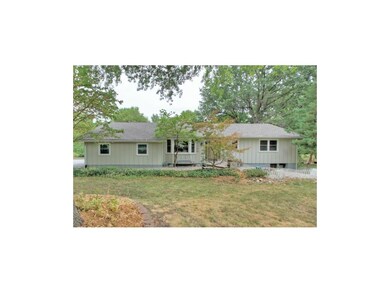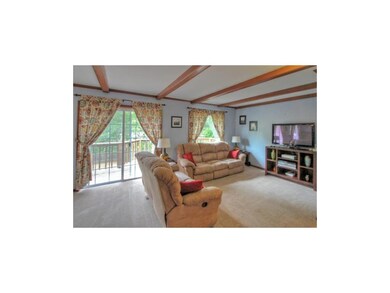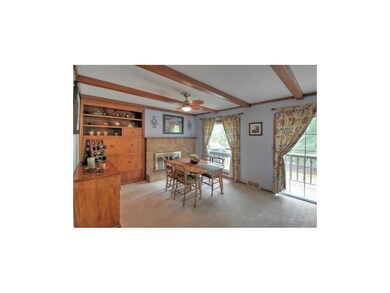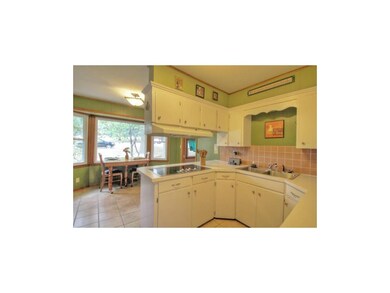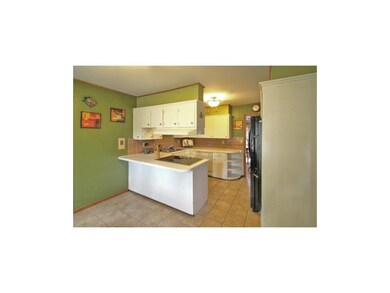
1200 W 35th Terrace S Independence, MO 64055
Luff NeighborhoodEstimated Value: $277,814 - $315,000
Highlights
- Deck
- Vaulted Ceiling
- Wood Flooring
- Dining Room with Fireplace
- Ranch Style House
- Granite Countertops
About This Home
As of March 2013Buyer financing failed--back on market! Fantastic home--tons of space inside & out. Living & Dining Rms--large window views & walkout to deck. Kitchen with bay window dining area. 2 Beds on main & 2 Beds on lower level. Large Fam Rm--fireplace & walkout. Main floor laundry. New thermal windows. Huge storage/shop under garage. Deck & huge fenced lot
Last Agent to Sell the Property
KW KANSAS CITY METRO License #SP00220456 Listed on: 08/02/2012

Last Buyer's Agent
Lisa Smothers
Worth Clark Realty License #1999084459
Home Details
Home Type
- Single Family
Est. Annual Taxes
- $1,881
Year Built
- Built in 1965
Lot Details
- Lot Dimensions are 184x123
- Many Trees
Parking
- 2 Car Attached Garage
- Side Facing Garage
- Garage Door Opener
Home Design
- Ranch Style House
- Traditional Architecture
- Composition Roof
- Wood Siding
Interior Spaces
- Wet Bar: Carpet, Fireplace, Hardwood, Shades/Blinds, Wood Floor, Ceramic Tiles, All Window Coverings, Built-in Features, Ceiling Fan(s)
- Built-In Features: Carpet, Fireplace, Hardwood, Shades/Blinds, Wood Floor, Ceramic Tiles, All Window Coverings, Built-in Features, Ceiling Fan(s)
- Vaulted Ceiling
- Ceiling Fan: Carpet, Fireplace, Hardwood, Shades/Blinds, Wood Floor, Ceramic Tiles, All Window Coverings, Built-in Features, Ceiling Fan(s)
- Skylights
- Wood Burning Fireplace
- Shades
- Plantation Shutters
- Drapes & Rods
- Family Room
- Dining Room with Fireplace
- 2 Fireplaces
- Formal Dining Room
- Recreation Room with Fireplace
- Attic Fan
- Storm Doors
- Laundry on main level
Kitchen
- Eat-In Kitchen
- Built-In Range
- Dishwasher
- Granite Countertops
- Laminate Countertops
- Disposal
Flooring
- Wood
- Wall to Wall Carpet
- Linoleum
- Laminate
- Stone
- Ceramic Tile
- Luxury Vinyl Plank Tile
- Luxury Vinyl Tile
Bedrooms and Bathrooms
- 4 Bedrooms
- Cedar Closet: Carpet, Fireplace, Hardwood, Shades/Blinds, Wood Floor, Ceramic Tiles, All Window Coverings, Built-in Features, Ceiling Fan(s)
- Walk-In Closet: Carpet, Fireplace, Hardwood, Shades/Blinds, Wood Floor, Ceramic Tiles, All Window Coverings, Built-in Features, Ceiling Fan(s)
- Double Vanity
- Bathtub with Shower
Finished Basement
- Walk-Out Basement
- Basement Fills Entire Space Under The House
- Bedroom in Basement
Outdoor Features
- Deck
- Enclosed patio or porch
Schools
- Luff Elementary School
- Truman High School
Utilities
- Forced Air Heating and Cooling System
Community Details
- Virginia Heights Subdivision
Listing and Financial Details
- Assessor Parcel Number 33-310-14-22-00-0-00-000
Ownership History
Purchase Details
Home Financials for this Owner
Home Financials are based on the most recent Mortgage that was taken out on this home.Purchase Details
Home Financials for this Owner
Home Financials are based on the most recent Mortgage that was taken out on this home.Purchase Details
Home Financials for this Owner
Home Financials are based on the most recent Mortgage that was taken out on this home.Purchase Details
Purchase Details
Home Financials for this Owner
Home Financials are based on the most recent Mortgage that was taken out on this home.Similar Homes in Independence, MO
Home Values in the Area
Average Home Value in this Area
Purchase History
| Date | Buyer | Sale Price | Title Company |
|---|---|---|---|
| Pointer Terry R | -- | Chicago Title | |
| Branden Jennie M | -- | Chicago Title | |
| Lindgren Michael B | -- | Stewart Title Of Kansas City | |
| Dennis James K | -- | -- | |
| Benson Kerry E | -- | -- | |
| Benson Kerry E | -- | -- |
Mortgage History
| Date | Status | Borrower | Loan Amount |
|---|---|---|---|
| Open | Pointer Terry R | $111,738 | |
| Previous Owner | Branden Jennie M | $109,971 | |
| Previous Owner | Lindgren Michael | $103,000 | |
| Previous Owner | Lindgren Michael B | $109,200 | |
| Previous Owner | Benson Kerry E | $103,050 |
Property History
| Date | Event | Price | Change | Sq Ft Price |
|---|---|---|---|---|
| 03/05/2013 03/05/13 | Sold | -- | -- | -- |
| 01/30/2013 01/30/13 | Pending | -- | -- | -- |
| 08/02/2012 08/02/12 | For Sale | $115,000 | -- | $76 / Sq Ft |
Tax History Compared to Growth
Tax History
| Year | Tax Paid | Tax Assessment Tax Assessment Total Assessment is a certain percentage of the fair market value that is determined by local assessors to be the total taxable value of land and additions on the property. | Land | Improvement |
|---|---|---|---|---|
| 2024 | $3,042 | $44,935 | $9,397 | $35,538 |
| 2023 | $3,042 | $44,935 | $5,628 | $39,307 |
| 2022 | $2,330 | $31,540 | $7,002 | $24,538 |
| 2021 | $2,329 | $31,540 | $7,002 | $24,538 |
| 2020 | $2,095 | $27,571 | $7,002 | $20,569 |
| 2019 | $2,062 | $27,571 | $7,002 | $20,569 |
| 2018 | $2,044 | $26,095 | $5,088 | $21,007 |
| 2017 | $2,012 | $26,095 | $5,088 | $21,007 |
| 2016 | $2,012 | $25,441 | $4,501 | $20,940 |
| 2014 | $1,911 | $24,700 | $4,370 | $20,330 |
Agents Affiliated with this Home
-
Sam Lind
S
Seller's Agent in 2013
Sam Lind
KW KANSAS CITY METRO
(913) 481-6083
48 Total Sales
-
L
Buyer's Agent in 2013
Lisa Smothers
Worth Clark Realty
Map
Source: Heartland MLS
MLS Number: 1792012
APN: 33-310-14-22-00-0-00-000
- 1219 W 35th St
- 3517 Shady Bend Dr
- 3713 S Marion Ave
- 3525 S Woodland Ct
- 12805 E Mccoy St
- 12913 E 33rd St S
- 12905 E 33rd St S
- 3210 S Crysler Ave
- 3649 S Park Ave
- 3810 S Woodland Ave
- 12400 E 39th Terrace S
- 12804 E 39th Terrace S
- 3910 S Crysler Ave
- 4007 S Crysler Ave Unit 5
- 4007 S Crysler Ave Unit 6
- 4007 S Crysler Ave Unit 8
- 4005 S Crysler Ave Unit 10
- 4003 S Crysler Ave
- 12909 E 40th St S
- 11912 E 32nd St S
- 1200 W 35th Terrace S
- 1110 W 35th Terrace S
- 1206 W 35th Terrace S
- 1135 W 35th Terrace S
- 1135 W 35th Terr S N A
- 1108 W 35th Terrace S
- 1212 W 35th Terrace S
- 1215 W 35th Terrace S
- 1111 W 35th St
- 1109 W 35th St
- 1205 W 35th St
- 1109 W 35th Terrace S
- 3601 Vernon Dr
- 1107 W 35th St
- 1106 W 35th Terrace S
- 1215 W 35th St
- 1206 W 36th St
- 1218 W 35th Terrace S
- 1219 W 35th Terrace S
- 1105 W 35th St
