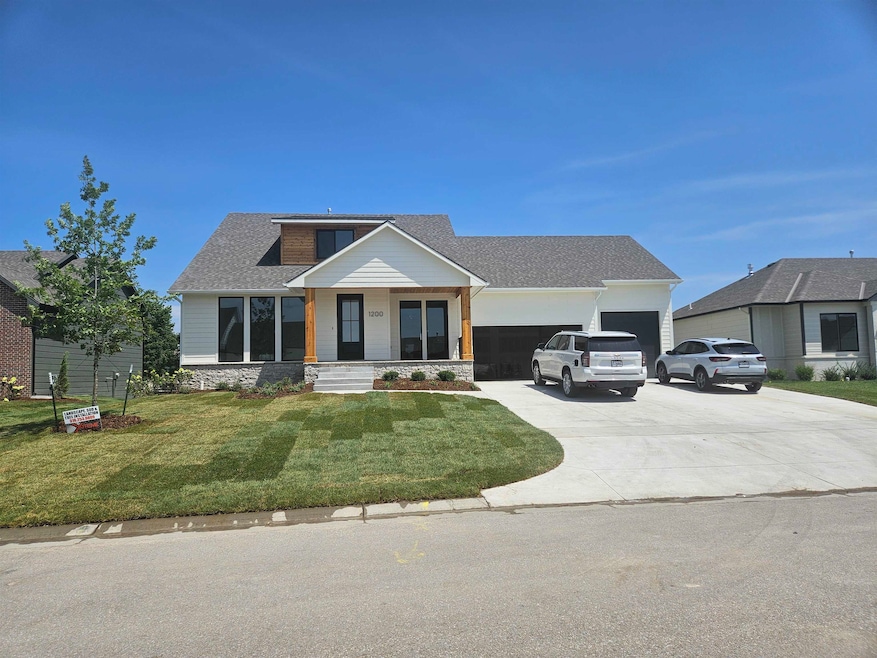
1200 W Lakeway Ct Andover, KS 67002
Highlights
- Community Lake
- Wood Flooring
- Covered patio or porch
- Robert M. Martin Elementary School Rated A
- Community Pool
- Cul-De-Sac
About This Home
As of July 2025This popular Eden floor plan with bonus room above garage is being built by Prairie Construction and will be finished in July 2025. 6 bedrooms, 4.5 bathrooms and over 4000sqft. The house faces south and the lot backs the Prairie Reserve which allows for space between you and your neighbors. On a quiet cul-de-sac as you enter the neighborhood. Huge 1032sqft garage on this floorplan with 9ft 3rd bay garage door and a 4th garage door opening to the backyard. The 3 separate floors allow for 3 separate living areas for the family. 9ft basement walls with viewout basement. Class 4 Impact Resistant shingles. Black frame windows inside and out. Interior windows are wood trimmed. Vaulted ceilings in master bedroom with a fully tiled master shower. Chest of drawers in master closet. Office off of master. 93% efficient furnace. Zoned HVAC systems. Gas fireplace in living room. Large mudroom off of garage. Lots of built-ins. Well, Irrigation system & landscaping included. Andover School District. 3 community swimming pools all with new liner just put in last October. Park with basketball court and pickleball court. Stocked fishing ponds. This is a must see and won't last long. Get in now and you can pick some of the finishes and paint colors. Most of the pictures shown are of a similar Eden model home to give you an idea of what the interior will look like.
Last Agent to Sell the Property
Ritchie Associates License #00249090 Listed on: 02/14/2025
Home Details
Home Type
- Single Family
Est. Annual Taxes
- $13,489
Year Built
- Built in 2025
Lot Details
- 0.27 Acre Lot
- Cul-De-Sac
- Sprinkler System
HOA Fees
- $35 Monthly HOA Fees
Parking
- 3 Car Garage
Home Design
- Composition Roof
Interior Spaces
- 2-Story Property
- Ceiling Fan
- Gas Fireplace
- Living Room
- Wood Flooring
- Laundry on main level
Kitchen
- Microwave
- Dishwasher
- Disposal
Bedrooms and Bathrooms
- 6 Bedrooms
- Walk-In Closet
Outdoor Features
- Covered Deck
- Covered patio or porch
Schools
- Robert Martin Elementary School
- Andover High School
Utilities
- Forced Air Zoned Heating and Cooling System
- Heating System Uses Natural Gas
- Irrigation Well
Listing and Financial Details
- Assessor Parcel Number 3030603001063000
Community Details
Overview
- Association fees include gen. upkeep for common ar
- $150 HOA Transfer Fee
- Built by Prairie Construction
- Cornerstone Subdivision
- Community Lake
Recreation
- Community Playground
- Community Pool
Similar Homes in the area
Home Values in the Area
Average Home Value in this Area
Mortgage History
| Date | Status | Loan Amount | Loan Type |
|---|---|---|---|
| Closed | $425,000 | Credit Line Revolving |
Property History
| Date | Event | Price | Change | Sq Ft Price |
|---|---|---|---|---|
| 07/18/2025 07/18/25 | Sold | -- | -- | -- |
| 06/30/2025 06/30/25 | Price Changed | $922,757 | +15.9% | $228 / Sq Ft |
| 02/17/2025 02/17/25 | Pending | -- | -- | -- |
| 02/17/2025 02/17/25 | Price Changed | $795,867 | +5.0% | $197 / Sq Ft |
| 02/14/2025 02/14/25 | For Sale | $757,840 | -- | $187 / Sq Ft |
Tax History Compared to Growth
Tax History
| Year | Tax Paid | Tax Assessment Tax Assessment Total Assessment is a certain percentage of the fair market value that is determined by local assessors to be the total taxable value of land and additions on the property. | Land | Improvement |
|---|---|---|---|---|
| 2025 | -- | $5,735 | $5,735 | $0 |
| 2024 | -- | $4,999 | $4,999 | $0 |
| 2023 | -- | $4,999 | $4,999 | $0 |
| 2022 | $0 | $3,722 | $3,722 | $0 |
| 2021 | $0 | $2,708 | $2,708 | $0 |
Agents Affiliated with this Home
-
G
Seller's Agent in 2025
Gretchen Benjamin
Ritchie Associates
Map
Source: South Central Kansas MLS
MLS Number: 650812
APN: 303-06-0-30-01-063-00-0
- 1206 W Lakeway Ct
- 1213 W Lakeway Ct
- 1226 W Lakeway Ct
- 2502 N Bluestone St
- 1029 W Silverstone Ct
- 2513 N Bluestone St
- 2519 N Bluestone St
- 2501 N Emerald Ct
- 2351 N Sandstone St
- 2513 N Emerald Ct
- 2204 N Stonegate Cir
- 2442 N Sandstone St
- 704 W Cornerstone Ct
- 2283 N 159th St E
- 2281 N 159th St E
- 2542 N Emerald Ct
- 2271 N 159th St E
- 2269 N 159th St E
- 2251 N 159th St E
- 2235 N 159th St E
