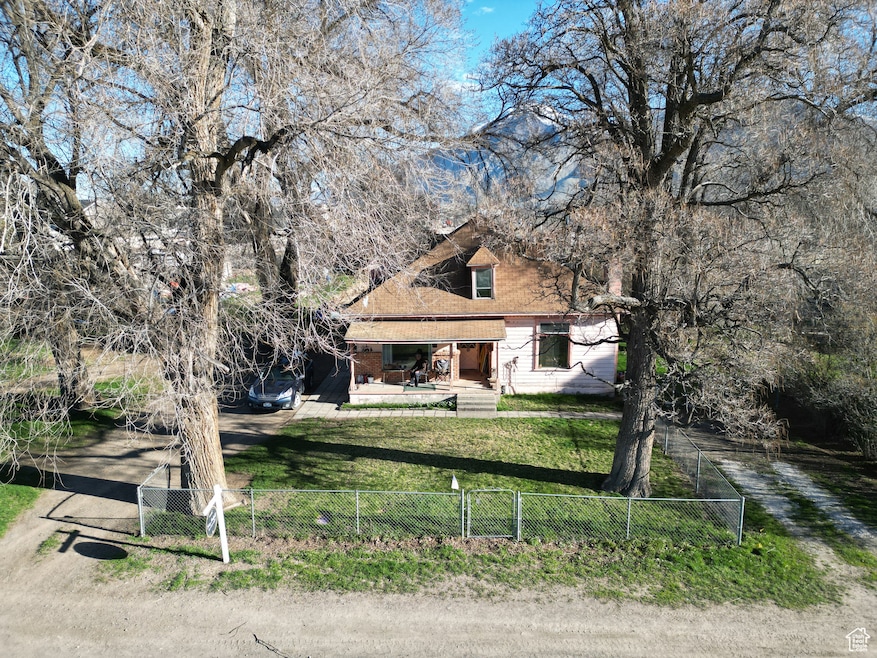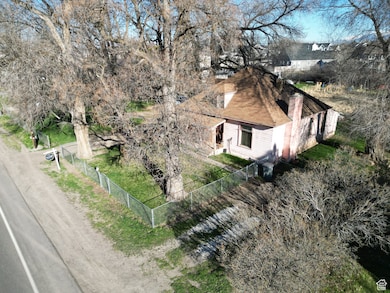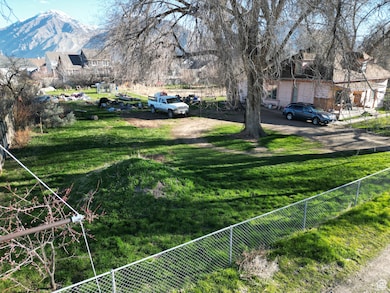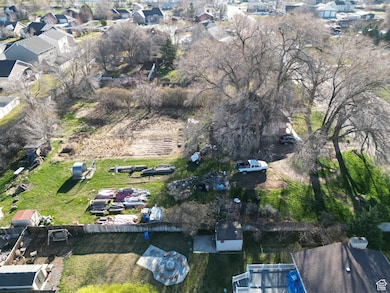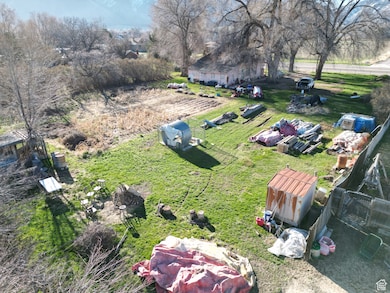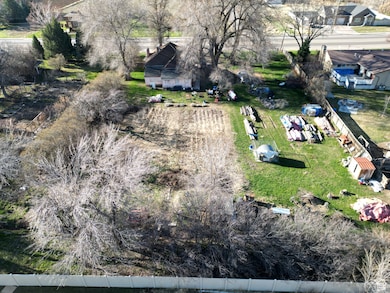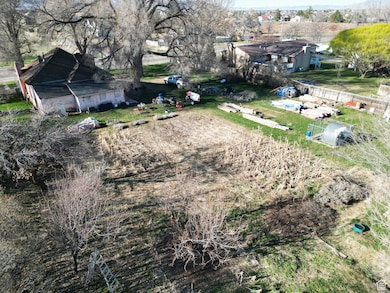
1200 W Maple St Mapleton, UT 84664
Estimated payment $3,497/month
Highlights
- RV or Boat Parking
- Mature Trees
- Wood Burning Stove
- 0.72 Acre Lot
- Mountain View
- Wood Flooring
About This Home
Own a piece of history at 1200 W Maple St in beautiful Mapleton, UT! This 1,598 sq. ft. home, built in 1878, sits on a spacious 0.72-acre lot with endless potential. Whether you restore its charm or build new, this property offers the freedom to create a home that's uniquely yours-far from the cookie-cutter designs. Enjoy the serenity of Mapleton with plenty of space for expansion and customization. Don't miss this rare opportunity to blend historic charm with modern vision. Schedule your showing today! Square footage figures are provided as a courtesy estimate only and were obtained from County Records . Buyer is advised to obtain an independent measurement.
Home Details
Home Type
- Single Family
Est. Annual Taxes
- $2,191
Year Built
- Built in 1878
Lot Details
- 0.72 Acre Lot
- Partially Fenced Property
- Landscaped
- Mature Trees
- Property is zoned Single-Family, Agricultural
Home Design
- Bungalow
- Brick Exterior Construction
- Clapboard
Interior Spaces
- 1,598 Sq Ft Home
- 2-Story Property
- 1 Fireplace
- Wood Burning Stove
- Sliding Doors
- Mountain Views
- Electric Dryer Hookup
Kitchen
- Free-Standing Range
- Microwave
- Portable Dishwasher
Flooring
- Wood
- Carpet
Bedrooms and Bathrooms
- 2 Main Level Bedrooms
- 1 Full Bathroom
Parking
- Open Parking
- RV or Boat Parking
Outdoor Features
- Covered patio or porch
Schools
- Mapleton Elementary School
- Springville Jr Middle School
- Springville High School
Utilities
- No Cooling
- Central Heating
- Wall Furnace
- Natural Gas Connected
Community Details
- No Home Owners Association
Listing and Financial Details
- Assessor Parcel Number 26-060-0008
Map
Home Values in the Area
Average Home Value in this Area
Tax History
| Year | Tax Paid | Tax Assessment Tax Assessment Total Assessment is a certain percentage of the fair market value that is determined by local assessors to be the total taxable value of land and additions on the property. | Land | Improvement |
|---|---|---|---|---|
| 2024 | $2,191 | $214,665 | $0 | $0 |
| 2023 | $2,174 | $214,335 | $0 | $0 |
| 2022 | $2,223 | $216,700 | $0 | $0 |
| 2021 | $1,747 | $261,500 | $180,100 | $81,400 |
| 2020 | $1,663 | $240,800 | $159,400 | $81,400 |
| 2019 | $1,521 | $224,700 | $153,900 | $70,800 |
| 2018 | $1,382 | $194,400 | $126,800 | $67,600 |
| 2017 | $1,319 | $98,450 | $0 | $0 |
| 2016 | $1,174 | $87,120 | $0 | $0 |
| 2015 | $1,057 | $77,935 | $0 | $0 |
| 2014 | $1,025 | $74,250 | $0 | $0 |
Property History
| Date | Event | Price | Change | Sq Ft Price |
|---|---|---|---|---|
| 07/17/2025 07/17/25 | For Sale | $600,000 | 0.0% | $375 / Sq Ft |
| 05/23/2025 05/23/25 | Pending | -- | -- | -- |
| 03/05/2025 03/05/25 | For Sale | $600,000 | -- | $375 / Sq Ft |
Purchase History
| Date | Type | Sale Price | Title Company |
|---|---|---|---|
| Interfamily Deed Transfer | -- | Provo Land Title Company | |
| Warranty Deed | -- | Equity Title Agency Inc | |
| Interfamily Deed Transfer | -- | -- |
Mortgage History
| Date | Status | Loan Amount | Loan Type |
|---|---|---|---|
| Open | $122,600 | New Conventional | |
| Closed | $117,429 | No Value Available |
Similar Homes in Mapleton, UT
Source: UtahRealEstate.com
MLS Number: 2068224
APN: 26-060-0008
- 209 N 800 W Unit 6
- 275 N 1600 W
- 1624 W 250 S Unit D
- 1392 W 500 N Unit 31
- 2652 W Maple St Unit 281
- 566 N 1200 W Unit 45
- 1704 W 300 S Unit UD/L24
- 1446 W 600 N Unit 5
- 1512 W 600 N Unit 4
- 1809 W 200 S Unit C
- 1631 W Century Ln Unit B
- 997 W 675 S
- 662 W Fallen Leafe Dr
- 581 N Heritage St Unit 5
- 599 N Heritage St Unit 6
- 621 N Heritage St Unit 7
- 2041 W Pinnacle Ave
- 2101 W 325 S
- 683 N Heritage St
- 2161 W Pegasus Ave
- 897 N Main St Unit Mapleton Dream Home
- 1361 N 200 W
- 1231 N Golden Spoke Dr
- 1193 Dragonfly Ln
- 1698 E Ridgefield Rd
- 1295-N Sr 51
- 842 S Artistic Cir
- 649 Swenson Ave Unit 2
- 750 S 400 E Unit Upstairs
- 1085 W Union Bench Dr
- 1228 E 800 N
- 2229 S 310 E
- 2225 S 310 E
- 368 N Diamond Fork Loop
- 3935 S Powderwood Ln
- 1284 S 3610 E Unit 1065
- 891 S 2300 E Unit Bedroom 1
- 1314 S 3610 E
- 1324 S 3610 E
- 771 S 1360 E Unit Basement
