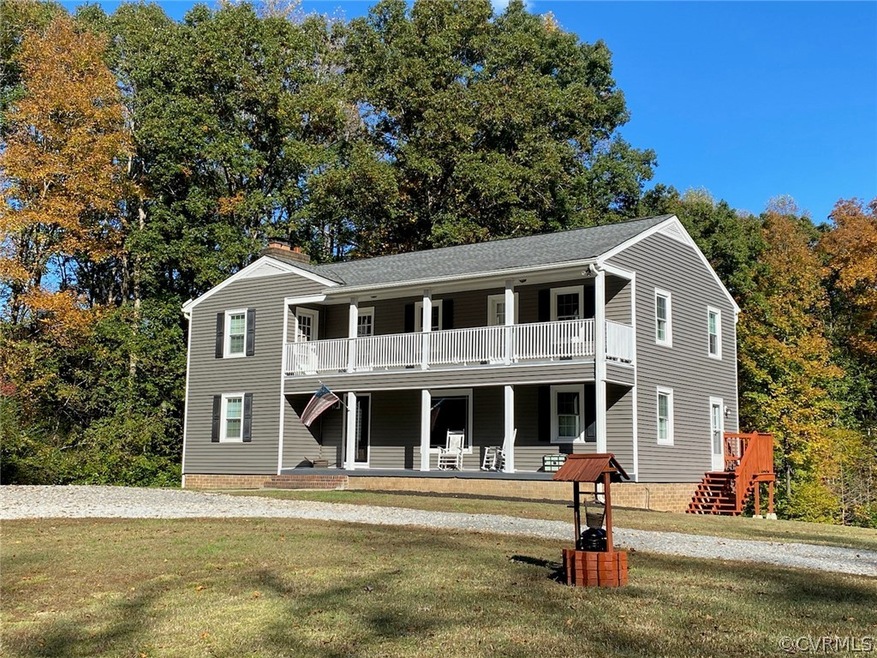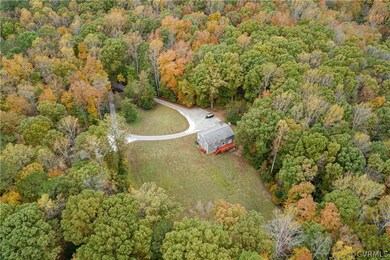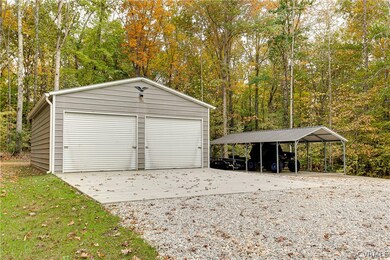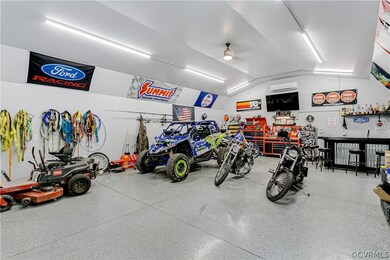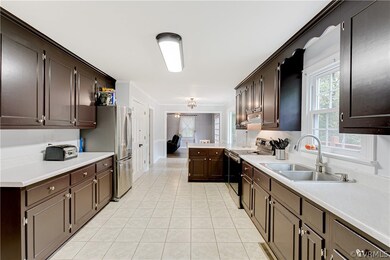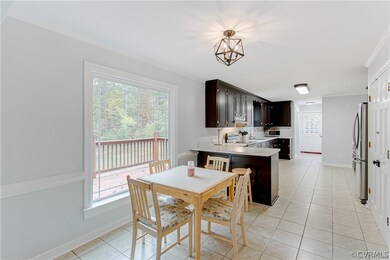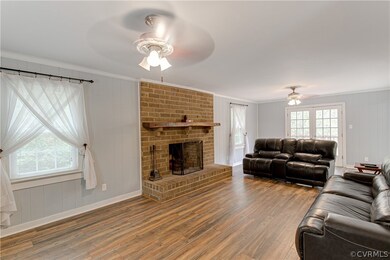
12000 Crumpland Rd Chesterfield, VA 23832
South Chesterfield County NeighborhoodEstimated Value: $497,000 - $608,000
Highlights
- 5.96 Acre Lot
- Wooded Lot
- Separate Formal Living Room
- Colonial Architecture
- Wood Flooring
- Circular Driveway
About This Home
As of December 2021Yes, almost 6 beautiful wooded acres, 5 bedrooms, basement AND large detached garage...this house truly has it all!!! Homeowners have taken care of all the big items including NEWER VINYL SIDING, NEWER WINDOWS, NEWER ROOF, 2 zoned HVAC (second floor replaced 3 yrs ago), NEW FLOORING, HUGE 36x24 insulated & climate controlled detached GARAGE built 2019. Second floor boasts a primary bedroom with wood burning fireplace, wood floor and walk in closet plus 3 additional bedrooms (2 with balcony access). Basement is mostly finished with Bedroom 5, office and large unfinished recreation room used as weight/workout room. House needs finishing touches and a new family to call it home!
Last Agent to Sell the Property
NextHome Advantage License #0225067277 Listed on: 11/03/2021

Last Buyer's Agent
Claiborne Brown
CapCenter License #0225253272
Home Details
Home Type
- Single Family
Est. Annual Taxes
- $3,395
Year Built
- Built in 1979
Lot Details
- 5.96 Acre Lot
- Street terminates at a dead end
- Lot Has A Rolling Slope
- Wooded Lot
Parking
- 2 Car Detached Garage
- Oversized Parking
- Heated Garage
- Workshop in Garage
- Dry Walled Garage
- Circular Driveway
- Unpaved Parking
Home Design
- Colonial Architecture
- Farmhouse Style Home
- Frame Construction
- Composition Roof
- Vinyl Siding
Interior Spaces
- 3,210 Sq Ft Home
- 2-Story Property
- Ceiling Fan
- Wood Burning Fireplace
- Stone Fireplace
- Separate Formal Living Room
- Partially Finished Basement
- Basement Fills Entire Space Under The House
- Washer
Kitchen
- Eat-In Kitchen
- Oven
- Dishwasher
- Laminate Countertops
Flooring
- Wood
- Carpet
- Ceramic Tile
Bedrooms and Bathrooms
- 5 Bedrooms
- En-Suite Primary Bedroom
- Walk-In Closet
Outdoor Features
- Breezeway
- Front Porch
Schools
- Spring Run Elementary School
- Bailey Bridge Middle School
- Manchester High School
Utilities
- Forced Air Zoned Heating and Cooling System
- Well
- Water Heater
- Septic Tank
Listing and Financial Details
- Exclusions: Entrance sign
- Tax Lot 5
- Assessor Parcel Number 741-65-98-08-500-000
Ownership History
Purchase Details
Home Financials for this Owner
Home Financials are based on the most recent Mortgage that was taken out on this home.Purchase Details
Home Financials for this Owner
Home Financials are based on the most recent Mortgage that was taken out on this home.Similar Homes in Chesterfield, VA
Home Values in the Area
Average Home Value in this Area
Purchase History
| Date | Buyer | Sale Price | Title Company |
|---|---|---|---|
| Holland Jason Clay | $470,000 | Attorney | |
| Carson Crawford E | $238,000 | -- |
Mortgage History
| Date | Status | Borrower | Loan Amount |
|---|---|---|---|
| Open | Holland Jason Clay | $423,000 | |
| Previous Owner | Davis Jennifer D | $4,957 | |
| Previous Owner | Carson Crawford E | $221,815 |
Property History
| Date | Event | Price | Change | Sq Ft Price |
|---|---|---|---|---|
| 12/06/2021 12/06/21 | Sold | $470,000 | +0.2% | $146 / Sq Ft |
| 11/10/2021 11/10/21 | Pending | -- | -- | -- |
| 11/03/2021 11/03/21 | For Sale | $469,000 | +97.1% | $146 / Sq Ft |
| 07/13/2012 07/13/12 | Sold | $238,000 | -4.8% | $74 / Sq Ft |
| 05/26/2012 05/26/12 | Pending | -- | -- | -- |
| 05/07/2012 05/07/12 | For Sale | $249,950 | -- | $78 / Sq Ft |
Tax History Compared to Growth
Tax History
| Year | Tax Paid | Tax Assessment Tax Assessment Total Assessment is a certain percentage of the fair market value that is determined by local assessors to be the total taxable value of land and additions on the property. | Land | Improvement |
|---|---|---|---|---|
| 2024 | $4,364 | $469,500 | $90,000 | $379,500 |
| 2023 | $3,865 | $424,700 | $88,200 | $336,500 |
| 2022 | $3,641 | $395,800 | $80,700 | $315,100 |
| 2021 | $3,461 | $357,400 | $78,900 | $278,500 |
| 2020 | $3,311 | $341,700 | $78,900 | $262,800 |
| 2019 | $3,010 | $316,800 | $78,800 | $238,000 |
| 2018 | $2,947 | $307,900 | $74,100 | $233,800 |
| 2017 | $2,919 | $298,900 | $73,200 | $225,700 |
| 2016 | $2,734 | $284,800 | $72,300 | $212,500 |
| 2015 | $2,619 | $270,200 | $70,500 | $199,700 |
| 2014 | $2,590 | $267,200 | $70,500 | $196,700 |
Agents Affiliated with this Home
-
Jennifer Pardon

Seller's Agent in 2021
Jennifer Pardon
NextHome Advantage
(804) 405-7878
1 in this area
45 Total Sales
-

Buyer's Agent in 2021
Claiborne Brown
CapCenter
(757) 403-1629
-
Jimmy Benson

Seller's Agent in 2012
Jimmy Benson
Shaheen Ruth Martin & Fonville
(804) 399-4916
1 in this area
200 Total Sales
Map
Source: Central Virginia Regional MLS
MLS Number: 2133433
APN: 741-65-98-08-500-000
- 10310 Qualla Rd
- 12605 Long Branch Ct
- Lot 17 Qualla Connector Trail
- Lot 37 Qualla Connector Trail
- Lot 13 Qualla Connector Trail
- Lot 10 Qualla Connector Trail
- Lot 15 Qualla Connector Trail
- 13513 Pinstone Ct
- 9007 Hidden Nest Dr
- 9212 Bailey Oak Dr
- 9118 Penny Bridge Ct
- 13111 Deerpark Dr
- 13319 Beachcrest Dr
- 12806 Bailey Hill Place
- 9006 Buffalo Springs Dr
- 10537 Beachcrest Ct
- 12930 Craftsbury Ct
- 10001 Craftsbury Dr
- 12337 Hillcreek Terrace
- 13019 Fieldfare Dr
- 12000 Crumpland Rd
- 10200 Robbie Rd
- 10201 Robbie Rd
- 11802 Christina Ct
- 10210 Robbie Rd
- 12100 Crumpland Rd
- 10211 Robbie Rd
- 11803 Christina Ct
- 10210 Christina Rd
- 10300 Robbie Rd
- 11911 Crumpland Rd
- 10220 Christina Rd
- 10221 Robbie Rd
- 10200 Christina Rd
- 10300 Christina Rd
- 10310 Robbie Rd
- 10301 Robbie Rd
- 10310 Christina Rd
- 10106 Manordale Rd
- 12041 Beaverwood Dr
