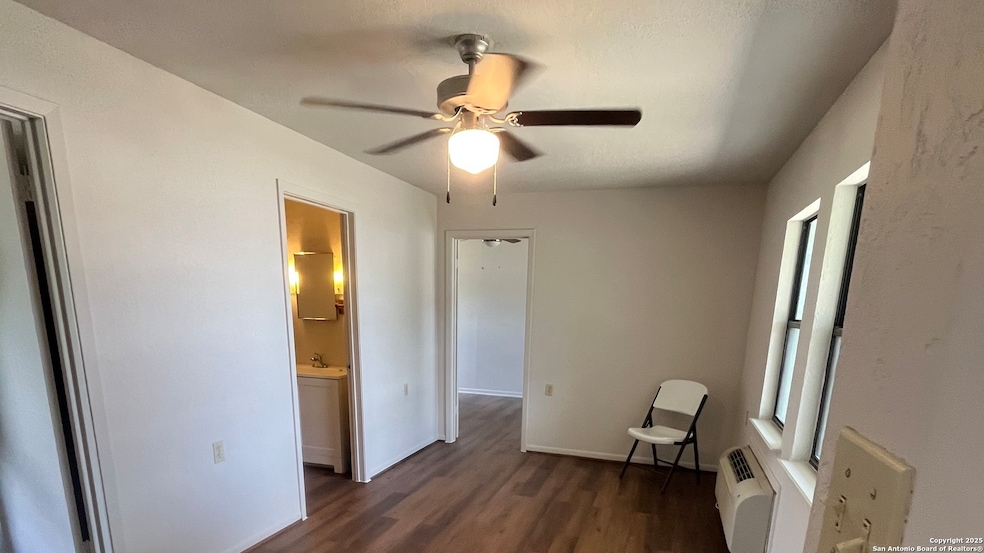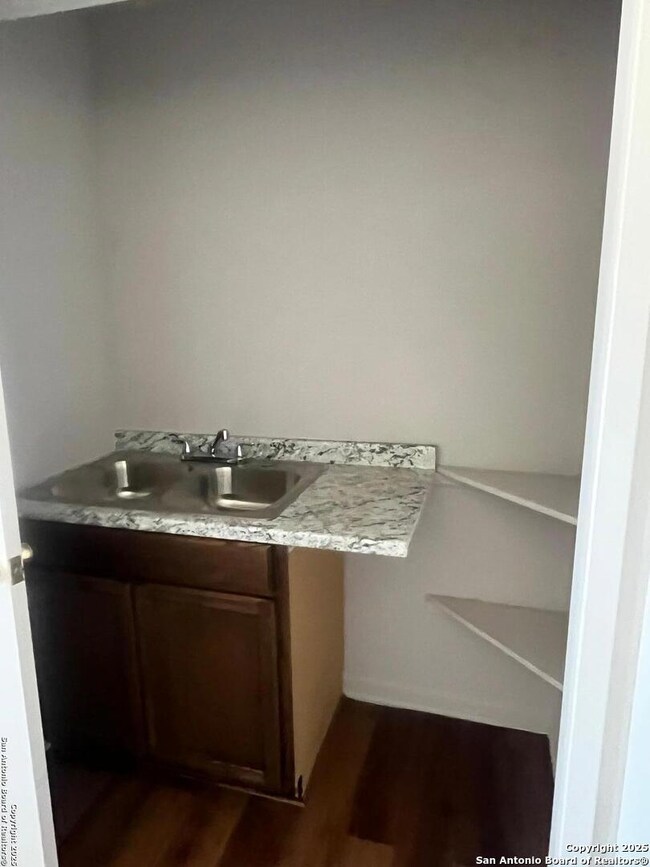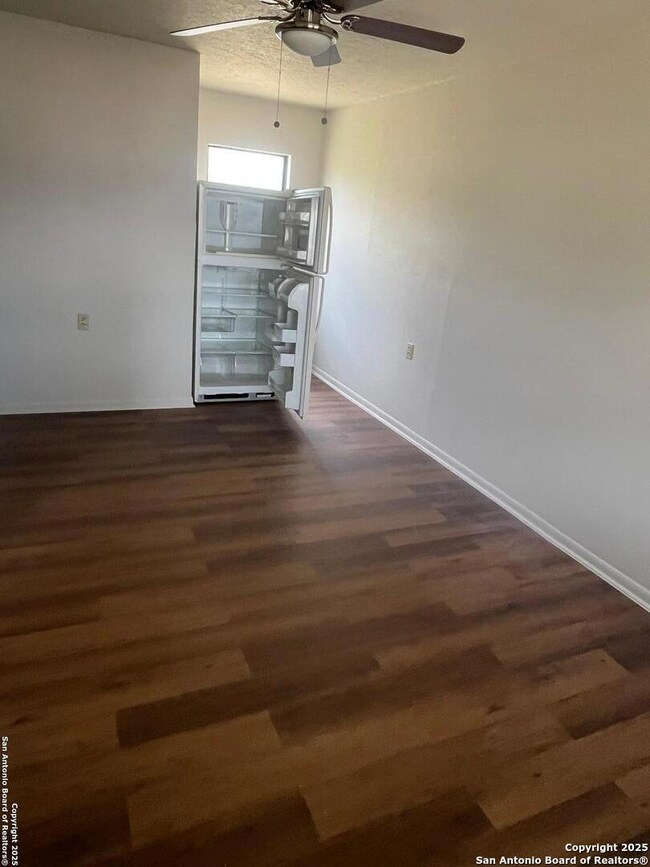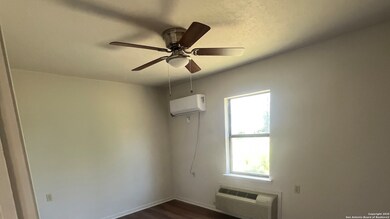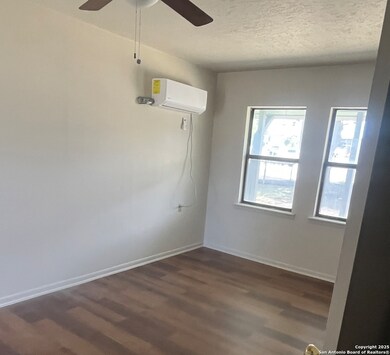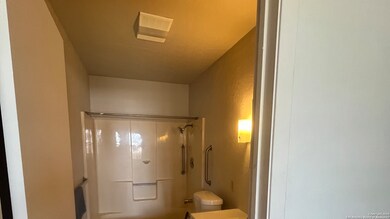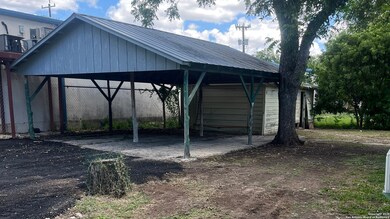12000 Edwards Rd Unit 2 San Antonio, TX 78252
Southwest San Antonio Neighborhood
1
Bed
1
Bath
640
Sq Ft
1
Acres
Highlights
- 1 Acre Lot
- Solid Surface Countertops
- Eat-In Kitchen
- Mature Trees
- Covered patio or porch
- Ceiling Fan
About This Home
ELECTRIC AND WATER INCLUDED IN THE RENT!!!! LOCATION IS PRIME AND CLOSE TO HWY 410, GREAT LOCATION CLOSE TO SCHOOLS, SHOPPING AND RESTAURANTS. LARGE FENCED IN YARD AND A COVERED CARPORT. NEWLY RENOVATED AND NEW MINI-SPLITS AND APPLIANCES. LARGE BEDROOM AND EXTRA LARGE LIVING ROOM. AND GREAT SIZED KITCHEN. A MUST SEE.
Home Details
Home Type
- Single Family
Est. Annual Taxes
- $2,861
Year Built
- Built in 1970
Lot Details
- 1 Acre Lot
- Chain Link Fence
- Mature Trees
Home Design
- Slab Foundation
- Composition Roof
Interior Spaces
- 640 Sq Ft Home
- 1-Story Property
- Ceiling Fan
- Fire and Smoke Detector
Kitchen
- Eat-In Kitchen
- Stove
- Solid Surface Countertops
Bedrooms and Bathrooms
- 1 Bedroom
- 1 Full Bathroom
Eco-Friendly Details
- Energy-Efficient HVAC
- ENERGY STAR Qualified Equipment
Outdoor Features
- Covered patio or porch
Utilities
- 3+ Cooling Systems Mounted To A Wall/Window
- Window Unit Heating System
- Electric Water Heater
Community Details
- Southwest Metro Acreage Subdivision
Listing and Financial Details
- Rent includes elec, wt_sw
- Assessor Parcel Number 042990240012
- Seller Concessions Not Offered
Map
Source: San Antonio Board of REALTORS®
MLS Number: 1879566
APN: 04299-024-0012
Nearby Homes
- 12316 Sunshine Hill
- 12407 Autumn Way
- 5070 Pearsall Rd
- 13915 Interstate 35 S
- 14011 Quintana Rd
- 10180 Aliann Rd
- 13740 Interstate 35 S
- 4516 Twin
- Benton City Rd
- 14+- ACRES von Ormy Rd
- 14987 Benton City Rd
- 10179 Commerce St
- 10945 Dillon Rd
- 7219 Tides Trail
- 8611 Astral Place
- 7119 Satellite Way
- 8823 Astral Place
- 7110 Stellar Cove
- 7002 Satellite Way
- 6806 Rondo Measure
