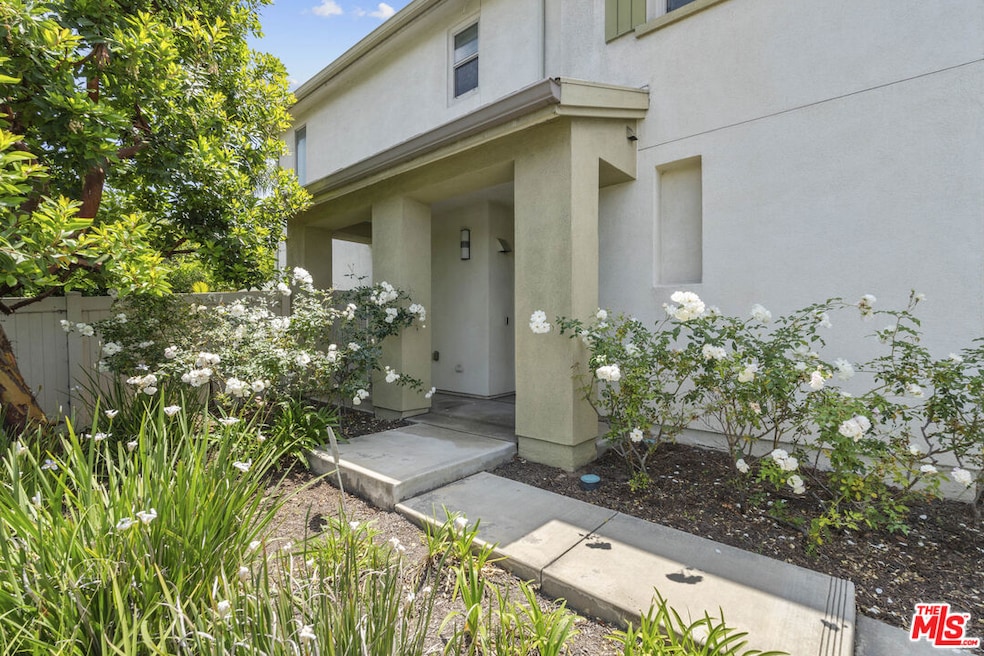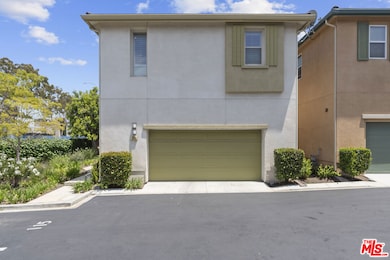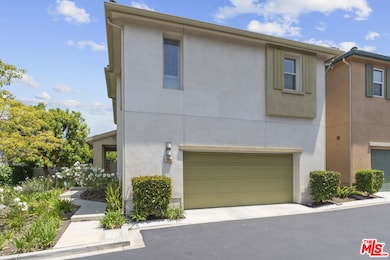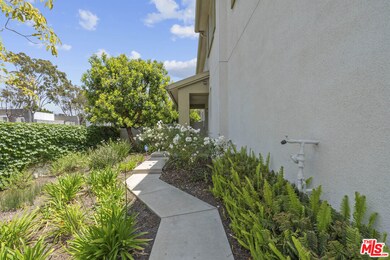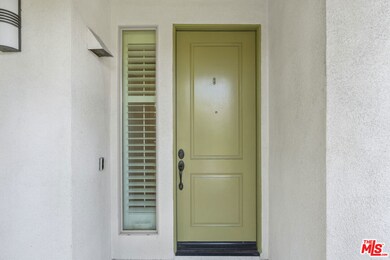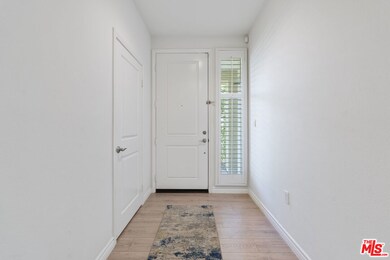
12000 Jackson Square Ct Hawthorne, CA 90250
Estimated payment $6,261/month
Highlights
- 24-Hour Security
- Clubhouse
- Loft
- In Ground Pool
- Contemporary Architecture
- Attached Garage
About This Home
Welcome to this stunning detached single-family home located in an exclusive gated community in the heart of Hawthorne! This beautifully maintained residence offers three spacious bedrooms, 2.5 bathrooms, and a versatile open loft that can easily be converted into a fourth bedroom or used as a home office or media space. Step into a chef-inspired gourmet kitchen featuring stainless steel appliances, ample cabinetry, and a seamless flow into the formal dining area, perfect for entertaining. The bright and inviting living room offers a cozy atmosphere ideal for relaxing with family or guests. Enjoy the luxury of a private backyard putting green, a rare feature that brings resort-style living right to your doorstep. Residents of this desirable community enjoy access to premium amenities including a fully-equipped fitness center, resort-style swimming pool, event-ready clubhouse, and beautifully landscaped park areas. Additional features include a private two-car garage, central air and heat, and convenient proximity to shopping, dining, freeways, and top local attractions. Don't miss the opportunity to own this exceptional home in one of Hawthorne's most sought-after communities.
Home Details
Home Type
- Single Family
Est. Annual Taxes
- $7,422
Year Built
- Built in 2013
Lot Details
- 10,099 Sq Ft Lot
- Property is zoned HASP
HOA Fees
- $253 Monthly HOA Fees
Home Design
- Contemporary Architecture
- Split Level Home
Interior Spaces
- 2,224 Sq Ft Home
- Dining Room
- Loft
Kitchen
- Breakfast Bar
- Dishwasher
- Disposal
Bedrooms and Bathrooms
- 3 Bedrooms
- Walk-In Closet
Laundry
- Laundry Room
- Laundry on upper level
- Gas Dryer Hookup
Home Security
- Alarm System
- Carbon Monoxide Detectors
Parking
- Attached Garage
- Automatic Gate
Pool
- In Ground Pool
Utilities
- Central Heating and Cooling System
- Vented Exhaust Fan
Listing and Financial Details
- Assessor Parcel Number 4056-028-067
Community Details
Amenities
- Community Barbecue Grill
- Clubhouse
Recreation
- Community Playground
- Community Pool
Security
- 24-Hour Security
- Controlled Access
Map
Home Values in the Area
Average Home Value in this Area
Tax History
| Year | Tax Paid | Tax Assessment Tax Assessment Total Assessment is a certain percentage of the fair market value that is determined by local assessors to be the total taxable value of land and additions on the property. | Land | Improvement |
|---|---|---|---|---|
| 2025 | $7,422 | $600,660 | $128,832 | $471,828 |
| 2024 | $7,422 | $588,883 | $126,306 | $462,577 |
| 2023 | $7,295 | $577,337 | $123,830 | $453,507 |
| 2022 | $6,938 | $566,017 | $121,402 | $444,615 |
| 2021 | $6,855 | $554,920 | $119,022 | $435,898 |
| 2019 | $6,635 | $538,463 | $115,493 | $422,970 |
| 2018 | $6,556 | $527,906 | $113,229 | $414,677 |
| 2016 | $6,229 | $507,409 | $108,833 | $398,576 |
| 2015 | $6,127 | $499,789 | $107,199 | $392,590 |
| 2014 | $429 | $20,298 | $20,298 | $0 |
Property History
| Date | Event | Price | Change | Sq Ft Price |
|---|---|---|---|---|
| 05/28/2025 05/28/25 | For Sale | $991,000 | -- | $446 / Sq Ft |
Purchase History
| Date | Type | Sale Price | Title Company |
|---|---|---|---|
| Grant Deed | $490,000 | Chicago Title Company |
Mortgage History
| Date | Status | Loan Amount | Loan Type |
|---|---|---|---|
| Open | $548,000 | New Conventional | |
| Closed | $510,000 | New Conventional | |
| Closed | $454,000 | New Conventional | |
| Closed | $472,679 | FHA | |
| Closed | $481,124 | FHA |
Similar Homes in Hawthorne, CA
Source: The MLS
MLS Number: 25544695
APN: 4056-028-067
- 2423 W 118th St
- 2308 W 117th St
- 11731 Cimarron Ave
- 11804 Atkinson Ave
- 11707 Atkinson Ave
- 11612 Cimarron Ave
- 11703 Atkinson Ave
- 2524 W 115th St
- 2165 W 115th St
- 11601 Simms Ave
- 11608 Lemoli Ave
- 13007 Haas Ave
- 11513 S St Andrews Place
- 13115 Spinning Ave
- 1722 W 120th St
- 1819 W 129th St
- 11028 Spinning Ave
- 2430 Van Wick St
- 1756 W El Segundo Blvd
- 3308 W 112th St
- 12001 Rock Creek Ct
- 11619 Wilkie Ave
- 12530 Crenshaw Blvd
- 2218 W Imperial Hwy
- 2613 W Imperial Hwy Unit 3
- 2635 W Imperial Hwy Unit 5
- 2030 W El Segundo Blvd
- 2326 W 111th St
- 1822 W El Segundo Blvd
- 13018 Gramercy Place
- 1543 W 124th St
- 13501 Van Ness Ave
- 1540 W 126th St
- 13407 S Wilton Place
- 10800 Crenshaw Blvd
- 3670 W 113th St
- 3666 W 113th St
- 3668 W 113th St
- 13020 Kornblum Ave
- 1439 W El Segundo Blvd Unit 1439
