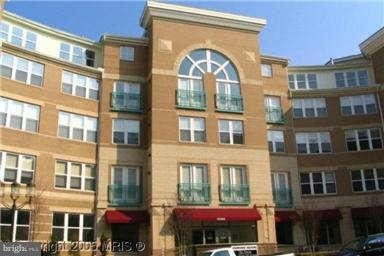The Savoy 12000 Market St Unit 224 Reston, VA 20190
Reston Town Center Neighborhood
1
Bed
1
Bath
754
Sq Ft
4.6
Acres
Highlights
- Concierge
- Fitness Center
- Clubhouse
- Langston Hughes Middle School Rated A-
- Open Floorplan
- 1-minute walk to Reston Town Square Park
About This Home
Live in Style in midst of Urban excitement and great amenities in RESTON TOWN CENTER! Offers Lovely Courtyard&Pool, Enjoy Extensive Amenities, Concierge, Underground secure parking, media room, Club house, Business Center, Gym, Relax playing Billiards, Walk to buzzling Reston Town Center restaurants, Offices, Walk to Reston Metro, several employment centers, Park&Ride and just whole new Life !!
Condo Details
Home Type
- Condominium
Est. Annual Taxes
- $3,748
Year Built
- Built in 2004
Lot Details
- Property is in good condition
Parking
- Assigned parking located at #GL244
- Basement Garage
- Parking Permit Included
- Secure Parking
Home Design
- Brick Exterior Construction
- Slab Foundation
Interior Spaces
- 754 Sq Ft Home
- Property has 1 Level
- Open Floorplan
- Living Room
- Utility Room
Kitchen
- Eat-In Kitchen
- Kitchen Island
Flooring
- Carpet
- Ceramic Tile
Bedrooms and Bathrooms
- 1 Main Level Bedroom
- En-Suite Primary Bedroom
- 1 Full Bathroom
Laundry
- Laundry on main level
- Washer and Dryer Hookup
Utilities
- 90% Forced Air Heating and Cooling System
- Cooling System Utilizes Natural Gas
- Heating System Uses Natural Gas
- Natural Gas Water Heater
- Cable TV Available
Listing and Financial Details
- Residential Lease
- Security Deposit $1,995
- $350 Move-In Fee
- Tenant pays for all utilities, internet, insurance, cable TV
- The owner pays for association fees, sewer, water, trash collection, real estate taxes, snow removal
- No Smoking Allowed
- 12-Month Min and 24-Month Max Lease Term
- Available 7/2/25
- $50 Application Fee
- $75 Repair Deductible
- Assessor Parcel Number 0171 30 0224
Community Details
Overview
- Property has a Home Owners Association
- Association Recreation Fee YN
- $200 Elevator Use Fee
- Association fees include exterior building maintenance, insurance, sewer, water, trash, snow removal, common area maintenance, recreation facility, security gate
- Low-Rise Condominium
- Savoy Condos
- Savoy At Reston Community
- Savoy At Reston Town Center Subdivision
Amenities
- Concierge
- Picnic Area
- Community Center
- Meeting Room
- Party Room
- Elevator
Recreation
Pet Policy
- Pets allowed on a case-by-case basis
- Pet Deposit $400
- $50 Monthly Pet Rent
Map
About The Savoy
Source: Bright MLS
MLS Number: VAFX2252622
APN: 0171-30-0224
Nearby Homes
- 12000 Market St Unit 314
- 12000 Market St Unit 378
- 12000 Market St Unit 284
- 12000 Market St Unit 324
- 12000 Market St Unit 179
- 12000 Market St Unit 318
- 12000 Market St Unit 189
- 12000 Market St Unit 283
- 12001 Market St Unit 340
- 12001 Market St Unit 441
- 12001 Market St Unit 159
- 11990 Market St Unit 907
- 11990 Market St Unit 101
- 11990 Market St Unit 701
- 11990 Market St Unit 1404
- 11990 Market St Unit 805
- 12025 New Dominion Pkwy Unit 509
- 12129 Chancery Station Cir
- 12009 Taliesin Place Unit 36
- 12121 Kinsley Place

