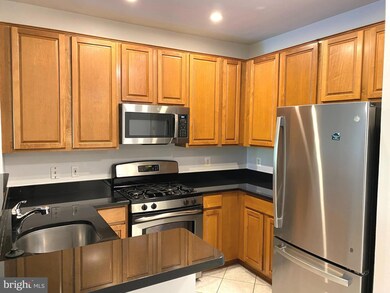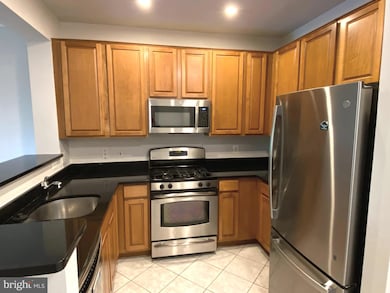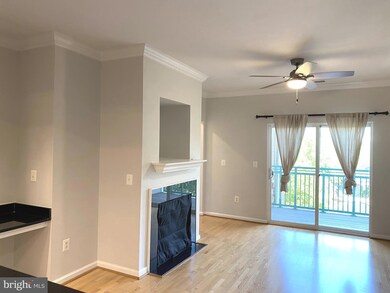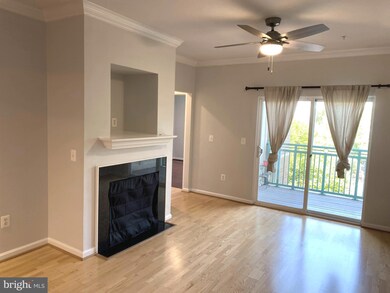
The Savoy 12000 Market St Unit 314 Reston, VA 20190
Reston Town Center NeighborhoodHighlights
- Fitness Center
- Gourmet Kitchen
- Colonial Architecture
- Langston Hughes Middle School Rated A-
- Open Floorplan
- 1-minute walk to Reston Town Square Park
About This Home
As of November 2024*LOCK BOX IN BLACK DRAWER IN LOBBY. **2 RSVD PARKING SPACES ***LUXURY 2 BR/2 BA CONDO IN THE SAVOY. ****FRESHLY PAINTED. *****GRANITE COUNTERS, SS APPLIANCES, 42" CABINETS.
**** 2019' WATER HEATER, 2024' REFRIGERATOR, 2024' MICROWAVE , 2024' WASHER & LED LIGHTS ***GAS FP, CROWN MOLDING & WOOD FLOORS. **MASTER SUITE WITH TWO WALK-IN CLOSETS. *FULL SIZE WASHER & DRYER. *BALCONY OVERLOOKING THE POOL. **WALK TO SHOPPING AND DINING AT RESTON TOWN CENTER.
Last Agent to Sell the Property
Grace Home Realty Inc License #0225089798 Listed on: 09/06/2024
Property Details
Home Type
- Condominium
Est. Annual Taxes
- $4,075
Year Built
- Built in 2004
HOA Fees
- $515 Monthly HOA Fees
Parking
- 2 Car Direct Access Garage
- Side Facing Garage
- Garage Door Opener
Home Design
- Colonial Architecture
- Brick Exterior Construction
Interior Spaces
- 945 Sq Ft Home
- Property has 1 Level
- Open Floorplan
- Ceiling Fan
- 1 Fireplace
- Combination Dining and Living Room
- Gourmet Kitchen
- Washer and Dryer Hookup
Bedrooms and Bathrooms
- 2 Main Level Bedrooms
- 2 Full Bathrooms
Utilities
- Forced Air Heating and Cooling System
- Natural Gas Water Heater
Listing and Financial Details
- Assessor Parcel Number 0171 30 0314
Community Details
Overview
- Association fees include exterior building maintenance, management, insurance, parking fee, pool(s), snow removal, trash
- Low-Rise Condominium
- Savoy At Market St Community
- Savoy At Reston Town Center Subdivision
Amenities
- Common Area
- Community Center
- Party Room
- Recreation Room
- Elevator
Recreation
Pet Policy
- Limit on the number of pets
- Dogs and Cats Allowed
Security
- Security Service
Ownership History
Purchase Details
Home Financials for this Owner
Home Financials are based on the most recent Mortgage that was taken out on this home.Purchase Details
Home Financials for this Owner
Home Financials are based on the most recent Mortgage that was taken out on this home.Purchase Details
Home Financials for this Owner
Home Financials are based on the most recent Mortgage that was taken out on this home.Purchase Details
Purchase Details
Home Financials for this Owner
Home Financials are based on the most recent Mortgage that was taken out on this home.Similar Homes in Reston, VA
Home Values in the Area
Average Home Value in this Area
Purchase History
| Date | Type | Sale Price | Title Company |
|---|---|---|---|
| Deed | $450,000 | Chicago Title | |
| Gift Deed | -- | Wfg National Title | |
| Gift Deed | -- | Stratford Title Llc | |
| Warranty Deed | $400,000 | -- | |
| Special Warranty Deed | $295,000 | -- | |
| Special Warranty Deed | $464,900 | -- |
Mortgage History
| Date | Status | Loan Amount | Loan Type |
|---|---|---|---|
| Open | $144,000 | New Conventional | |
| Previous Owner | $252,700 | New Conventional | |
| Previous Owner | $280,000 | New Conventional | |
| Previous Owner | $427,708 | New Conventional |
Property History
| Date | Event | Price | Change | Sq Ft Price |
|---|---|---|---|---|
| 06/28/2025 06/28/25 | For Sale | $485,555 | +7.9% | $514 / Sq Ft |
| 11/01/2024 11/01/24 | Sold | $450,000 | -1.1% | $476 / Sq Ft |
| 10/11/2024 10/11/24 | Pending | -- | -- | -- |
| 10/08/2024 10/08/24 | Price Changed | $454,900 | -2.2% | $481 / Sq Ft |
| 09/16/2024 09/16/24 | Price Changed | $464,900 | -2.1% | $492 / Sq Ft |
| 09/06/2024 09/06/24 | For Sale | $474,900 | +18.7% | $503 / Sq Ft |
| 05/23/2014 05/23/14 | Sold | $400,000 | -2.4% | $423 / Sq Ft |
| 05/09/2014 05/09/14 | Pending | -- | -- | -- |
| 05/01/2014 05/01/14 | For Sale | $409,900 | -- | $434 / Sq Ft |
Tax History Compared to Growth
Tax History
| Year | Tax Paid | Tax Assessment Tax Assessment Total Assessment is a certain percentage of the fair market value that is determined by local assessors to be the total taxable value of land and additions on the property. | Land | Improvement |
|---|---|---|---|---|
| 2024 | $4,443 | $362,230 | $72,000 | $290,230 |
| 2023 | $4,167 | $348,300 | $70,000 | $278,300 |
| 2022 | $4,137 | $341,470 | $68,000 | $273,470 |
| 2021 | $4,239 | $341,470 | $68,000 | $273,470 |
| 2020 | $4,274 | $341,470 | $68,000 | $273,470 |
| 2019 | $4,030 | $321,990 | $64,000 | $257,990 |
| 2018 | $3,703 | $321,990 | $64,000 | $257,990 |
| 2017 | $3,890 | $321,990 | $64,000 | $257,990 |
| 2016 | $4,002 | $331,970 | $66,000 | $265,970 |
| 2015 | $4,025 | $346,050 | $69,000 | $277,050 |
| 2014 | $2,008 | $346,050 | $69,000 | $277,050 |
Agents Affiliated with this Home
-
Patty Young

Seller's Agent in 2025
Patty Young
Pearson Smith Realty, LLC
(571) 264-1440
1 in this area
37 Total Sales
-
Hoon Kim

Seller's Agent in 2024
Hoon Kim
Grace Home Realty Inc
(703) 627-9193
1 in this area
28 Total Sales
-
Daan De Raedt

Seller's Agent in 2014
Daan De Raedt
Property Collective
(703) 581-7372
8 in this area
638 Total Sales
-
Erin Johnson

Seller Co-Listing Agent in 2014
Erin Johnson
Compass
(202) 236-7013
56 Total Sales
-
Tracy Comstock

Buyer's Agent in 2014
Tracy Comstock
SilverLine Realty & Investment LLC
(703) 966-7268
1 in this area
43 Total Sales
About The Savoy
Map
Source: Bright MLS
MLS Number: VAFX2198044
APN: 0171-30-0314
- 12000 Market St Unit 140
- 12000 Market St Unit 182
- 12000 Market St Unit 469
- 12000 Market St Unit 378
- 12000 Market St Unit 284
- 12000 Market St Unit 324
- 12000 Market St Unit 179
- 12000 Market St Unit 189
- 12000 Market St Unit 283
- 12001 Market St Unit 330
- 12001 Market St Unit 428
- 12001 Market St Unit 217
- 12001 Market St Unit 340
- 12001 Market St Unit 441
- 12001 Market St Unit 159
- 11990 Market St Unit 603
- 11990 Market St Unit 907
- 11990 Market St Unit 101
- 11990 Market St Unit 701
- 11990 Market St Unit 1404






