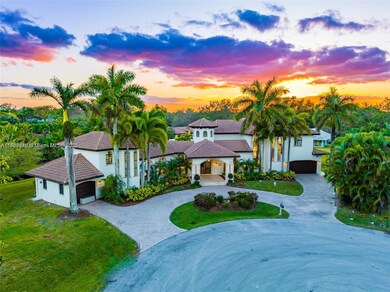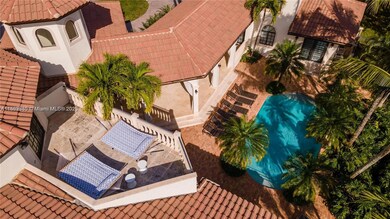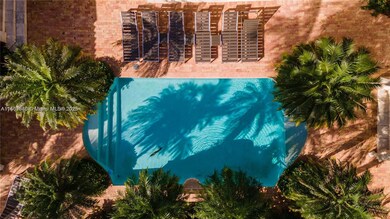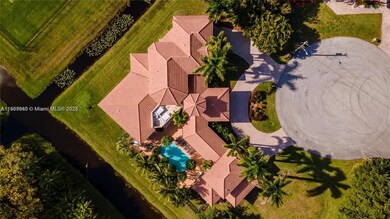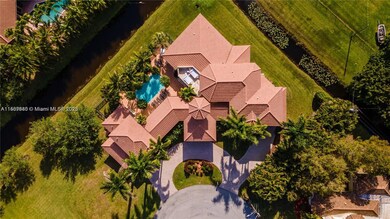12000 NW 6th St Plantation, FL 33325
Plantation Acres Neighborhood
8
Beds
5.5
Baths
--
Sq Ft
0.82
Acres
Highlights
- Heated In Ground Pool
- Canal View
- Main Floor Bedroom
- Central Park Elementary School Rated A-
- Vaulted Ceiling
- Sun or Florida Room
About This Home
Spread over 8000sqft the home features a modern open concept design with a fully equipped chef’s kitchen, 8 generous bedrooms, 5 lavish bathrooms, a cinema, games room and your own private outdoor paradise.Live the high life just minutes from top golf courses, exclusive shopping, endless dining options and the happening Hard Rock Casino just 15 mins away.Make your way inside this grand mansion and feel instantly at home with bright, sun-filled rooms, soft designer furnishings, floor to ceiling windows, gorgeous chandelier lighting and a spacious open feel with everything you could need for a relaxing stay.
Home Details
Home Type
- Single Family
Est. Annual Taxes
- $47,567
Year Built
- Built in 2004
Lot Details
- 0.82 Acre Lot
- Northeast Facing Home
Parking
- 2 Car Attached Garage
- Circular Driveway
- Open Parking
Home Design
- Barrel Roof Shape
- Concrete Block And Stucco Construction
Interior Spaces
- Furnished
- Built-In Features
- Vaulted Ceiling
- Arched Windows
- Family Room
- Den
- Sun or Florida Room
- Canal Views
Kitchen
- Microwave
- Ice Maker
- Dishwasher
- Cooking Island
- Disposal
Flooring
- Tile
- Vinyl
Bedrooms and Bathrooms
- 8 Bedrooms
- Main Floor Bedroom
- Closet Cabinetry
Laundry
- Dryer
- Washer
Home Security
- Clear Impact Glass
- Fire and Smoke Detector
Pool
- Heated In Ground Pool
- Outdoor Pool
- Spa
- Fence Around Pool
Outdoor Features
- Patio
- Outdoor Grill
Utilities
- Central Heating and Cooling System
Listing and Financial Details
- Property Available on 5/17/24
- Assessor Parcel Number 504001800060
Community Details
Overview
- No Home Owners Association
- Brookside Estates Subdivision
Amenities
- Billiard Room
- Community Center
Recreation
- Community Pool
- Community Spa
Pet Policy
- Pets Allowed
Map
Source: MIAMI REALTORS® MLS
MLS Number: A11589880
APN: 50-40-01-80-0060
Nearby Homes
- 12100 NW 6th St
- 12101 NW 6th St
- 11811 NW 5th Ct
- 11930 NW 8th St
- 11861 NW 4th St
- 875 NW 120th Ave
- 830 NW 122nd Ave
- 565 Vista Isles Dr Unit 2011
- 11911 NW 2nd St
- 12321 NW 2nd St
- 12510 Vista Isles Dr Unit 1215
- 595 Vista Isles Dr Unit 1923
- 12760 Vista Isles Dr Unit 711
- 643 Vista Isles Dr Unit 1825
- 12950 Vista Isles Dr Unit 411
- 12540 Vista Isles Dr Unit 1127
- 12650 Vista Isles Dr Unit 923
- 12980 Vista Isles Dr Unit 317
- 12510 Vista Isles Dr Unit 1216
- 457 Vista Isles Dr Unit 2127
- 11820 NW 5th St
- 11861 NW 4th St
- 565 Vista Isles Dr Unit 2027
- 12540 Vista Isles Dr Unit 1118
- 701 Vista Isles Dr Unit 1626
- 12510 Vista Isles Dr Unit 1224
- 13060 Vista Isles Dr Unit 212
- 595 Vista Isles Dr Unit 1923
- 643 Vista Isles Dr
- 12840 Vista Isles Dr Unit 626
- 731 Vista Isles Dr Unit 1524
- 12400 Vista Isles Dr Unit 1412
- 12980 Vista Isles Dr Unit 325
- 437 Vista Isles Dr Unit 2211
- 12540 Vista Isles Dr Unit 1127
- 12980 Vista Isles Dr Unit 317
- 12400 Vista Isles Dr Unit 1426
- 595 Vista Isles Dr Unit 1913
- 12510 Vista Isles Dr Unit 1223
- 457 Vista Isles Dr Unit 2127

