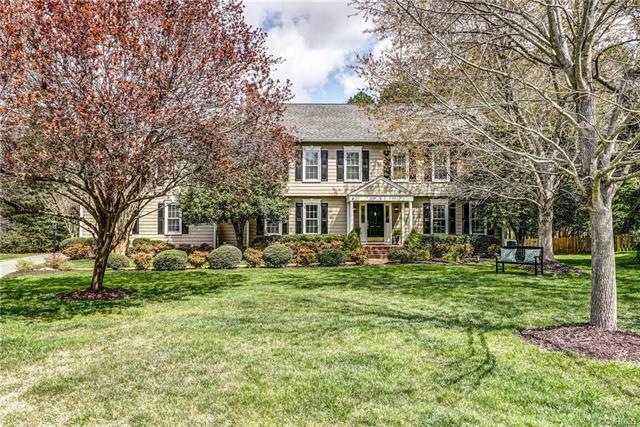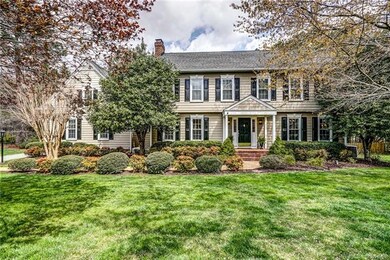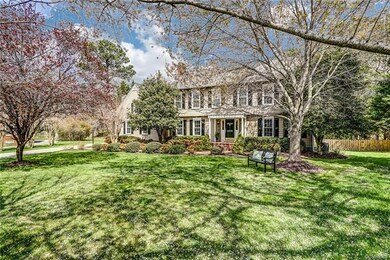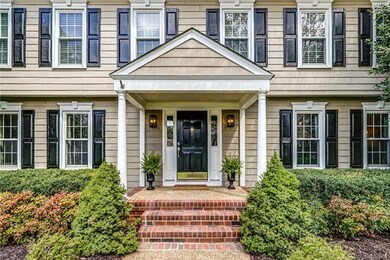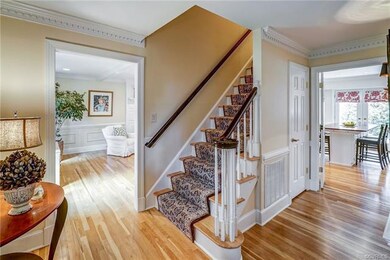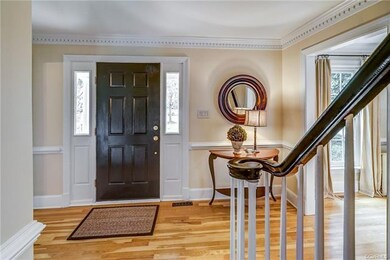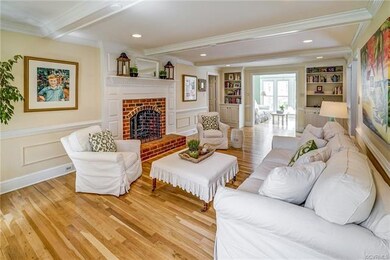
12000 Springrock Ct Henrico, VA 23233
Wellesley NeighborhoodHighlights
- In Ground Pool
- 0.54 Acre Lot
- Clubhouse
- Nuckols Farm Elementary School Rated A-
- Colonial Architecture
- Deck
About This Home
As of September 2022Location Location! Pristine 5 bedroom Colonial located on a quiet cul-de-sac in Wellesley w/ unsurpassed privacy. Wonderful details throughout w/ an open and functional floorplan. HW floors & detailed molding throughout 1st level. Front and rear staircases. French doors from entry foyer open to a formal dining room. Living room w/ bay window & French doors to kitchen. Kitchen w/ subway tile backsplash, built-in desk area, & breakfast island w/ built-in storage. Huge family room w/ brick fireplace & built-ins. It opens to a Sunny Florida Room w/ vaulted ceiling, skylights & deck access- this room offers great views of the pool! Large master suite w/ beautiful updated master bath w/ oversized shower, double vanities, & walk-in closet. 3 additional bedrooms & full hall bath on 2nd level. Large flex room off the rear staircase could be an office or workout room! Finished 3rd floor recreation room is perfect for the kids! Private rear yard is a kid’s oasis! Large expansive deck overlooks beautiful inground pool w/ stamped concrete surround. Separate sports court w/ basketball goal. Professionally landscaped, full yard irrigation, 2-car rear entry garage. Award winning schools.
Last Agent to Sell the Property
Joyner Fine Properties License #0225160676 Listed on: 04/13/2018

Home Details
Home Type
- Single Family
Est. Annual Taxes
- $3,996
Year Built
- Built in 1989
Lot Details
- 0.54 Acre Lot
- Back Yard Fenced
- Sprinkler System
- Zoning described as R2AC
HOA Fees
- $80 Monthly HOA Fees
Parking
- 2 Car Attached Garage
- Rear-Facing Garage
- Garage Door Opener
- Driveway
Home Design
- Colonial Architecture
- Frame Construction
- Shingle Roof
- Composition Roof
- HardiePlank Type
Interior Spaces
- 3,880 Sq Ft Home
- 3-Story Property
- Built-In Features
- Bookcases
- Cathedral Ceiling
- Ceiling Fan
- Recessed Lighting
- 2 Fireplaces
- Fireplace Features Masonry
- French Doors
- Separate Formal Living Room
- Crawl Space
Kitchen
- Eat-In Kitchen
- Induction Cooktop
- Microwave
- Dishwasher
Flooring
- Wood
- Carpet
Bedrooms and Bathrooms
- 5 Bedrooms
- En-Suite Primary Bedroom
- Walk-In Closet
- Double Vanity
Outdoor Features
- In Ground Pool
- Deck
- Patio
- Exterior Lighting
Schools
- Nuckols Farm Elementary School
- Pocahontas Middle School
- Godwin High School
Utilities
- Forced Air Zoned Heating and Cooling System
- Heating System Uses Natural Gas
- Heat Pump System
- Gas Water Heater
Listing and Financial Details
- Tax Lot 17
- Assessor Parcel Number 735-762-1608
Community Details
Overview
- Springrock At Wellesley Subdivision
Amenities
- Clubhouse
Recreation
- Tennis Courts
- Community Pool
- Trails
Ownership History
Purchase Details
Home Financials for this Owner
Home Financials are based on the most recent Mortgage that was taken out on this home.Purchase Details
Home Financials for this Owner
Home Financials are based on the most recent Mortgage that was taken out on this home.Purchase Details
Home Financials for this Owner
Home Financials are based on the most recent Mortgage that was taken out on this home.Similar Homes in Henrico, VA
Home Values in the Area
Average Home Value in this Area
Purchase History
| Date | Type | Sale Price | Title Company |
|---|---|---|---|
| Bargain Sale Deed | $875,000 | Fidelity National Title | |
| Warranty Deed | $615,000 | Attorney | |
| Warranty Deed | $515,000 | -- |
Mortgage History
| Date | Status | Loan Amount | Loan Type |
|---|---|---|---|
| Open | $700,000 | New Conventional | |
| Previous Owner | $420,000 | Stand Alone Refi Refinance Of Original Loan | |
| Previous Owner | $362,000 | New Conventional | |
| Previous Owner | $334,500 | New Conventional | |
| Previous Owner | $338,250 | New Conventional | |
| Previous Owner | $287,689 | New Conventional | |
| Previous Owner | $300,000 | New Conventional | |
| Previous Owner | $100,000 | Credit Line Revolving | |
| Previous Owner | $305,000 | New Conventional |
Property History
| Date | Event | Price | Change | Sq Ft Price |
|---|---|---|---|---|
| 09/29/2022 09/29/22 | Sold | $875,000 | +0.6% | $227 / Sq Ft |
| 08/13/2022 08/13/22 | Pending | -- | -- | -- |
| 08/03/2022 08/03/22 | For Sale | $869,900 | +41.4% | $225 / Sq Ft |
| 05/25/2018 05/25/18 | Sold | $615,000 | 0.0% | $159 / Sq Ft |
| 04/16/2018 04/16/18 | Pending | -- | -- | -- |
| 04/16/2018 04/16/18 | Price Changed | $614,950 | +5.1% | $158 / Sq Ft |
| 04/13/2018 04/13/18 | For Sale | $584,950 | -- | $151 / Sq Ft |
Tax History Compared to Growth
Tax History
| Year | Tax Paid | Tax Assessment Tax Assessment Total Assessment is a certain percentage of the fair market value that is determined by local assessors to be the total taxable value of land and additions on the property. | Land | Improvement |
|---|---|---|---|---|
| 2025 | $7,463 | $863,600 | $185,000 | $678,600 |
| 2024 | $7,463 | $823,200 | $175,000 | $648,200 |
| 2023 | $6,997 | $823,200 | $175,000 | $648,200 |
| 2022 | $5,572 | $655,200 | $155,000 | $500,200 |
| 2021 | $5,075 | $603,000 | $118,000 | $485,000 |
| 2020 | $5,246 | $603,000 | $118,000 | $485,000 |
| 2019 | $5,246 | $603,000 | $118,000 | $485,000 |
| 2018 | $4,068 | $484,000 | $118,000 | $366,000 |
| 2017 | $3,996 | $459,300 | $115,000 | $344,300 |
| 2016 | $3,884 | $446,400 | $102,000 | $344,400 |
| 2015 | $3,815 | $446,400 | $102,000 | $344,400 |
| 2014 | $3,815 | $438,500 | $102,000 | $336,500 |
Agents Affiliated with this Home
-

Seller's Agent in 2022
Danny Wade
Shaheen Ruth Martin & Fonville
(804) 307-6996
1 in this area
25 Total Sales
-

Buyer's Agent in 2022
Jon Osborn
KW Metro Center
(804) 814-7109
1 in this area
67 Total Sales
-

Buyer Co-Listing Agent in 2022
Cory Smith
KW Metro Center
(804) 461-6876
2 in this area
213 Total Sales
-

Seller's Agent in 2018
John Daylor
Joyner Fine Properties
(804) 347-1122
57 in this area
348 Total Sales
-

Buyer's Agent in 2018
Sarah Carswell
Joyner Fine Properties
(804) 690-1310
2 in this area
113 Total Sales
Map
Source: Central Virginia Regional MLS
MLS Number: 1811988
APN: 735-762-1608
- 3804 Foxfield Ct
- 3909 Foxfield Terrace
- 13028 Chimney Stone Ct
- 13412 Whispering Wood Dr
- 3625 Notch Trail Ln Unit B
- 3627 Notch Trail Ln Unit A
- 3625 Notch Trail Ln Unit B
- 3214 Conningham Ln
- 3013 Wiltonshire Dr
- 3331 Haydenpark Ln
- 3331 Haydenpark Ln
- 3327 Haydenpark Ln
- 3325 Haydenpark Ln
- 3321 Haydenpark Ln
- 3624 Edna Path Unit B
- 3624 Edna Path Unit B
- 3622 Edna Path Unit A
- 3621 Notch Trail Ln Unit A
- 3622 Edna Path Unit A
- 3623 Notch Trail Ln Unit B
