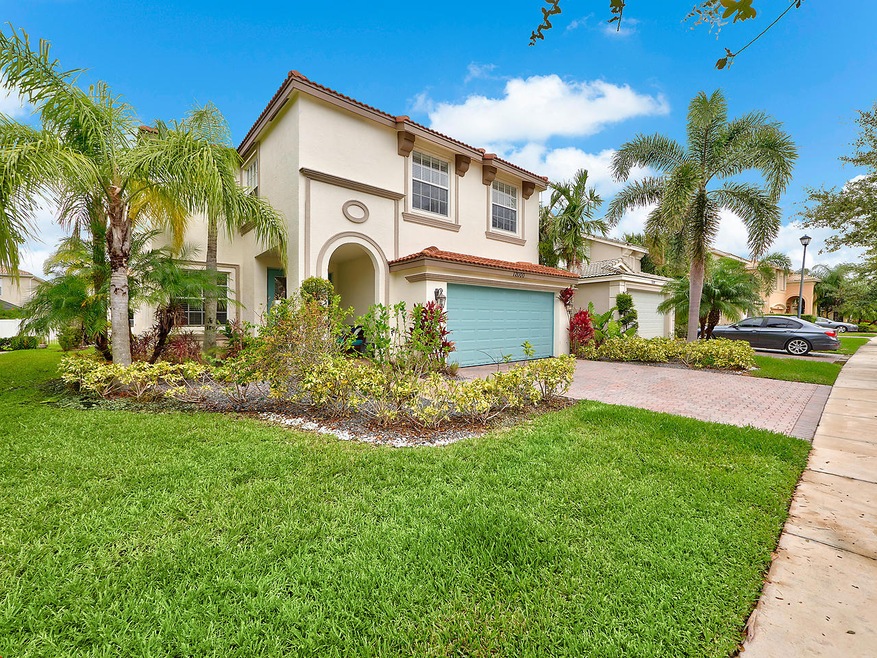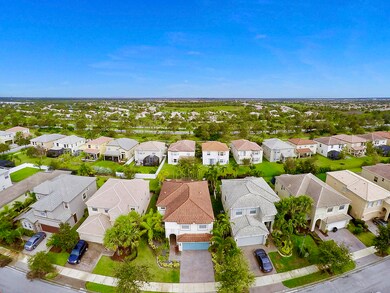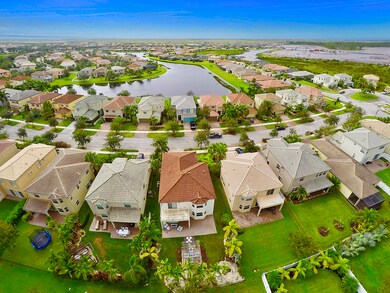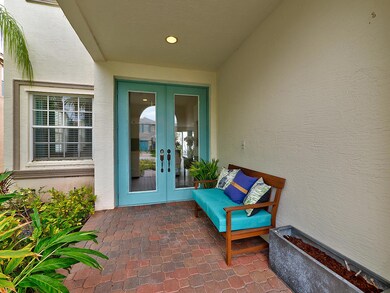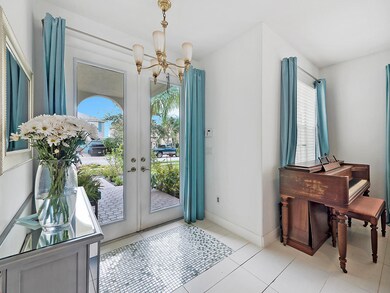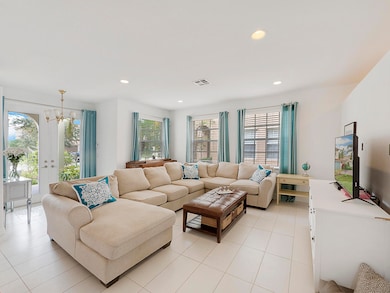
12000 SW Knightsbridge Ln Port Saint Lucie, FL 34987
Tradition NeighborhoodEstimated Value: $470,877 - $555,000
Highlights
- Room in yard for a pool
- Garden View
- Tennis Courts
- Clubhouse
- Mediterranean Architecture
- Breakfast Area or Nook
About This Home
As of December 20173/2.5/2 Berkeley 5 model for sale in TownPark at Tradition. This 2,744SF home is actually a 4/2.5/2 but two of the bedrooms were converted into one large bedroom and can easily be converted back. HUGE closets in the master suite and bedroom 2. CBS construction. Reinforced concrete second floor. Double glass entry doors with glass tile inset in the foyer. Upgraded kitchen with Quartz counters and stainless steel appliances including double wall ovens. Open floor plan leads to covered porch and extended patio. Pergola in the back yard as well as a fire pit. HOA fees include basic cable TV, high-speed internet, alarm monitoring, staffed clubhouse with resort style pool, fitness center, tennis, on site manager and much more. Minutes from Tradition shopping and events. Easy access to I-95
Last Agent to Sell the Property
Keller Williams Realty of PSL License #3241675 Listed on: 10/09/2017

Home Details
Home Type
- Single Family
Est. Annual Taxes
- $4,955
Year Built
- Built in 2007
Lot Details
- 5,664 Sq Ft Lot
- Lot Dimensions are 46' x 116' x 50' x 116'
- Interior Lot
- Sprinkler System
HOA Fees
- $286 Monthly HOA Fees
Parking
- 2 Car Attached Garage
- Garage Door Opener
- Driveway
Home Design
- Mediterranean Architecture
- Concrete Roof
Interior Spaces
- 2,744 Sq Ft Home
- 2-Story Property
- Central Vacuum
- Single Hung Metal Windows
- Entrance Foyer
- Family Room
- Combination Dining and Living Room
- Garden Views
Kitchen
- Breakfast Area or Nook
- Built-In Oven
- Electric Range
- Microwave
- Ice Maker
- Dishwasher
- Trash Compactor
- Disposal
Flooring
- Carpet
- Ceramic Tile
Bedrooms and Bathrooms
- 3 Bedrooms
- Walk-In Closet
- Dual Sinks
- Separate Shower in Primary Bathroom
Laundry
- Laundry Room
- Dryer
- Washer
- Laundry Tub
Home Security
- Home Security System
- Security Gate
- Fire and Smoke Detector
Outdoor Features
- Room in yard for a pool
- Balcony
- Open Patio
Utilities
- Central Heating and Cooling System
- Electric Water Heater
- Cable TV Available
Listing and Financial Details
- Assessor Parcel Number 431650000640003
Community Details
Overview
- Association fees include management, common areas, cable TV, recreation facilities
- Built by Minto Communities
- Tradition Plat No 19 Subdivision, Berkeley 5 Floorplan
Amenities
- Clubhouse
- Game Room
- Billiard Room
- Business Center
Recreation
- Tennis Courts
- Community Basketball Court
- Community Pool
- Community Spa
- Trails
Security
- Resident Manager or Management On Site
Ownership History
Purchase Details
Home Financials for this Owner
Home Financials are based on the most recent Mortgage that was taken out on this home.Purchase Details
Home Financials for this Owner
Home Financials are based on the most recent Mortgage that was taken out on this home.Purchase Details
Home Financials for this Owner
Home Financials are based on the most recent Mortgage that was taken out on this home.Purchase Details
Purchase Details
Purchase Details
Home Financials for this Owner
Home Financials are based on the most recent Mortgage that was taken out on this home.Similar Homes in the area
Home Values in the Area
Average Home Value in this Area
Purchase History
| Date | Buyer | Sale Price | Title Company |
|---|---|---|---|
| Ruan Peihua | $307,500 | Patch Reef Title Co Inc | |
| Higgins Julie | $278,000 | Florida Intl Title & Escrow | |
| Marzella Darren | $180,000 | Attorney | |
| Federal National Mortgage Association | $170,000 | Attorney | |
| Slusher Terry A | -- | Attorney | |
| Slusher Terry A | $402,700 | Founders Title |
Mortgage History
| Date | Status | Borrower | Loan Amount |
|---|---|---|---|
| Previous Owner | Higgins Julie | $272,964 | |
| Previous Owner | Marzella Darren | $146,000 | |
| Previous Owner | Marzella Darren | $145,000 | |
| Previous Owner | Slusher Terry A | $200,000 |
Property History
| Date | Event | Price | Change | Sq Ft Price |
|---|---|---|---|---|
| 12/21/2017 12/21/17 | Sold | $307,500 | -3.6% | $112 / Sq Ft |
| 11/21/2017 11/21/17 | Pending | -- | -- | -- |
| 10/08/2017 10/08/17 | For Sale | $319,000 | +14.7% | $116 / Sq Ft |
| 04/20/2016 04/20/16 | Sold | $278,000 | -2.7% | $101 / Sq Ft |
| 03/21/2016 03/21/16 | Pending | -- | -- | -- |
| 01/12/2016 01/12/16 | For Sale | $285,800 | +58.8% | $104 / Sq Ft |
| 10/19/2012 10/19/12 | Sold | $180,000 | -16.2% | $66 / Sq Ft |
| 09/19/2012 09/19/12 | Pending | -- | -- | -- |
| 07/07/2012 07/07/12 | For Sale | $214,900 | -- | $78 / Sq Ft |
Tax History Compared to Growth
Tax History
| Year | Tax Paid | Tax Assessment Tax Assessment Total Assessment is a certain percentage of the fair market value that is determined by local assessors to be the total taxable value of land and additions on the property. | Land | Improvement |
|---|---|---|---|---|
| 2024 | $6,919 | $281,768 | -- | -- |
| 2023 | $6,919 | $273,562 | $0 | $0 |
| 2022 | $6,690 | $265,595 | $0 | $0 |
| 2021 | $6,517 | $257,860 | $0 | $0 |
| 2020 | $6,568 | $254,300 | $39,100 | $215,200 |
| 2019 | $6,698 | $255,800 | $39,100 | $216,700 |
| 2018 | $6,477 | $253,000 | $42,000 | $211,000 |
| 2017 | $1,365 | $247,000 | $42,000 | $205,000 |
| 2016 | $4,955 | $235,800 | $42,000 | $193,800 |
| 2015 | $4,998 | $202,900 | $30,000 | $172,900 |
| 2014 | $4,775 | $184,730 | $0 | $0 |
Agents Affiliated with this Home
-
Cesar Trujillo
C
Seller's Agent in 2017
Cesar Trujillo
Keller Williams Realty of PSL
(772) 626-2504
206 in this area
399 Total Sales
-
Geraldina Naranjo Trujillo
G
Seller Co-Listing Agent in 2017
Geraldina Naranjo Trujillo
Keller Williams Realty of PSL
(772) 626-4627
-
Jeff Grant

Buyer's Agent in 2017
Jeff Grant
RE/MAX
(561) 412-5333
1 in this area
112 Total Sales
-
Jaime Szymula
J
Seller's Agent in 2016
Jaime Szymula
Coldwell Banker Realty
(954) 673-5820
3 in this area
6 Total Sales
-
Sharon Kelly-Brown

Seller's Agent in 2012
Sharon Kelly-Brown
Sharon J. Kelly Realty Inc.
(772) 971-6747
46 Total Sales
-
Patrick Stracuzzi

Buyer's Agent in 2012
Patrick Stracuzzi
RE/MAX
(772) 283-9991
5 in this area
827 Total Sales
Map
Source: BeachesMLS
MLS Number: R10371492
APN: 43-16-500-0064-0003
- 11769 SW Bennington Cir
- 11786 SW Bennington Cir
- 12040 SW Elsinore Dr
- 12200 SW Elsinore Dr
- 12465 SW Sunrise Lake Terrace
- 12495 SW Sunrise Lake Terrace
- 12446 SW Sunrise Lake Terrace
- 12453 SW Sunrise Lake Terrace
- 12280 SW Elsinore Dr
- 12578 SW Sunrise Lake Terrace
- 10853 SW Elsinore Dr
- 12170 SW Bennington Cir
- 10915 SW Hartwick Dr
- 10894 SW Dardanelle Dr
- 10907 SW Dardanelle Dr
- 10895 SW Dardanelle Dr
- 12699 SW Sunrise Lake Terrace
- 12398 SW Sunrise Lake Terrace
- 12501 SW Sunrise Lake Terrace
- 11948 SW Crestwood Cir
- 12000 SW Knightsbridge Ln
- 12016 SW Knightsbridge Ln
- 11988 SW Knightsbridge Ln
- 12032 SW Knightsbridge Ln
- 11974 SW Knightsbridge Ln
- 11997 SW Bennington Cir
- 11989 SW Bennington Cir
- 12001 SW Bennington Cir
- 12048 SW Knightsbridge Ln
- 11977 SW Bennington Cir
- 11960 SW Knightsbridge Ln
- 12005 SW Bennington Cir
- 12001 SW Knightsbridge Ln
- 11987 SW Knightsbridge Ln
- 11965 SW Bennington Cir
- 12017 SW Knightsbridge Ln
- 12009 SW Bennington Cir
- 11917 SW Knightsbridge Ln
- 11973 SW Knightsbridge Ln
- 11950 SW Knightsbridge Ln
