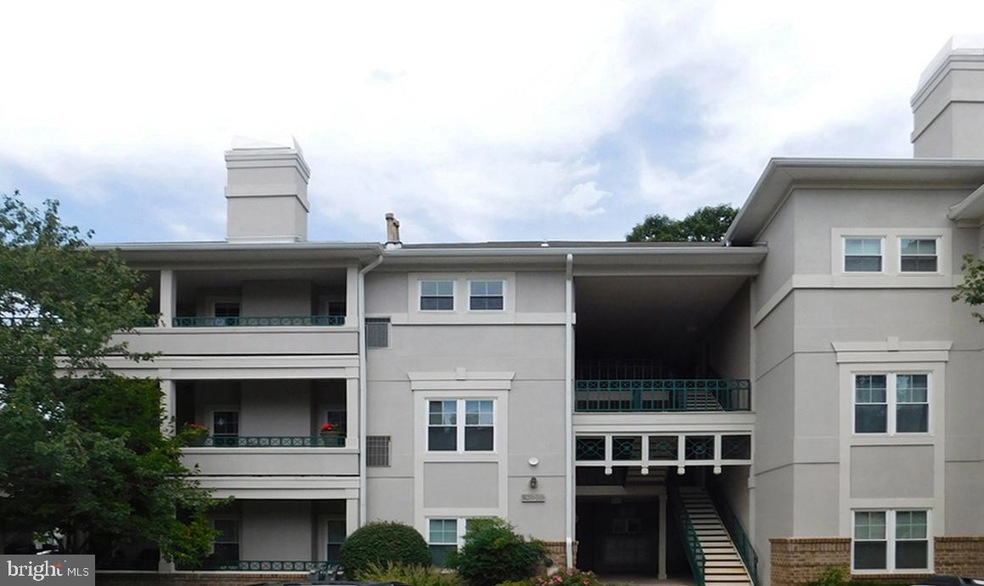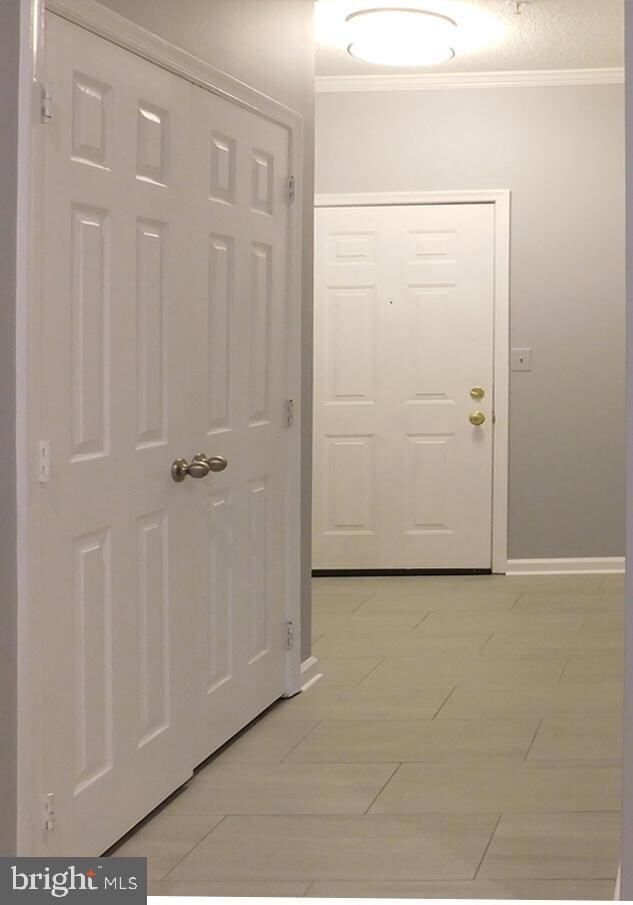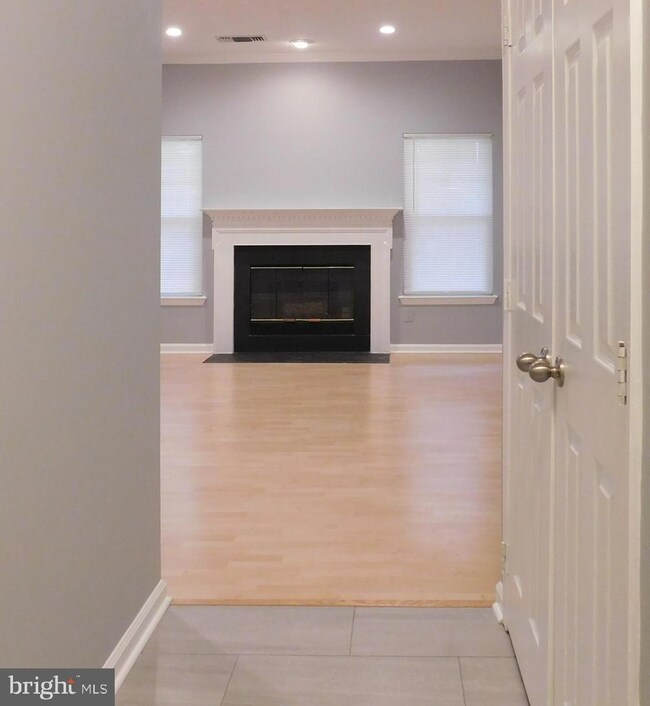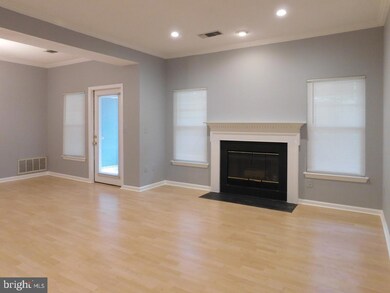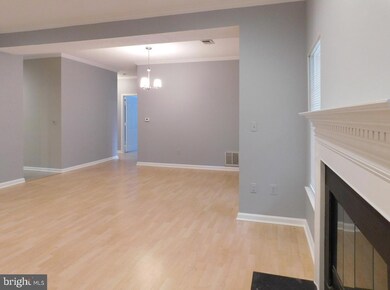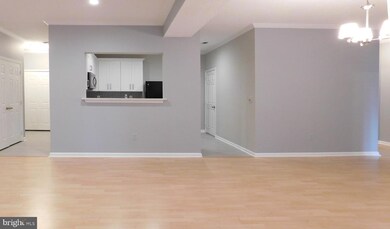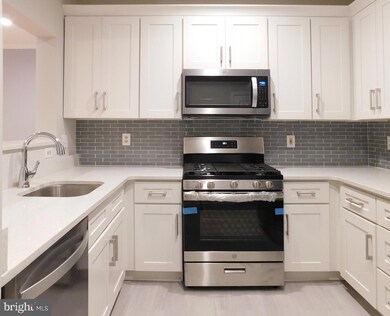
12000 Taliesin Place Unit 15 Reston, VA 20190
Reston Town Center NeighborhoodEstimated Value: $391,000 - $450,000
Highlights
- Fitness Center
- Open Floorplan
- Wood Flooring
- Langston Hughes Middle School Rated A-
- Traditional Architecture
- 3-minute walk to Bowman Playground
About This Home
As of October 2019Move-in ready! Beautiful home in the heart of Reston Town Center! Open floor plan with fantastic renovations! Brand new gourmet kitchen with quartz counters, custom cabinets, beautiful glass backsplash, stainless steel appliances and porcelain flooring. New custom interior paint throughout and elegant crown moldings. Two brand new bathrooms fully upgraded from top to bottom ready for their first owner! The master bedroom features a large walk-in closet and newly renovated master bedroom. New recessed lighting, upgraded lighting fixtures, brand new foyer with modern tiles, washer and dryer in the unit, and much more. A large private patio backing to wooded area adds peaceful additional living and entertaining space. Water heater and all windows recently replaced in 2016. A separate storage room is also included. Amenities include a fitness center and an outdoor pool. Walk to Reston Town Center, Shopping, Restaurants, Theater, Hospital, Library, and Metro. New Metro Silver Line station opening soon, just a few blocks away. Convenient access to Dulles Access Road, Fairfax County Parkway, and Route 7. *** Explanation of Condo Dues: $410.19 is the monthly condo fee. Added to that fee until the end of 2025 is a loan repayment fee, which is $159.89 for this unit. That loan is being used for capital improvements which include new windows, roof, sprinkler plumbing, exterior cleaning and repair and paving. Some of the these improvements have already been finished or are under way. This condominium is NOT part of the Reston Association and thus is NOT subject to the additional Reston Association fee. ***
Property Details
Home Type
- Condominium
Est. Annual Taxes
- $3,732
Year Built
- Built in 1993
Lot Details
- 8,712
HOA Fees
- $570 Monthly HOA Fees
Home Design
- Traditional Architecture
- Stucco
Interior Spaces
- 1,076 Sq Ft Home
- Property has 1 Level
- Open Floorplan
- Crown Molding
- Recessed Lighting
- 1 Fireplace
- Window Treatments
- Entrance Foyer
- Combination Dining and Living Room
- Wood Flooring
Kitchen
- Gas Oven or Range
- Built-In Microwave
- Dishwasher
- Stainless Steel Appliances
- Upgraded Countertops
- Disposal
Bedrooms and Bathrooms
- 2 Main Level Bedrooms
- En-Suite Primary Bedroom
- En-Suite Bathroom
- Walk-In Closet
- 2 Full Bathrooms
- Bathtub with Shower
- Walk-in Shower
Laundry
- Dryer
- Washer
Home Security
Parking
- On-Street Parking
- Parking Lot
- Off-Street Parking
Accessible Home Design
- Doors swing in
- No Interior Steps
- Level Entry For Accessibility
Utilities
- Forced Air Heating and Cooling System
- Water Heater
Listing and Financial Details
- Assessor Parcel Number 0171 18090015
Community Details
Overview
- Association fees include common area maintenance, exterior building maintenance, lawn care front, lawn care rear, lawn care side, lawn maintenance, management, pool(s), reserve funds, sewer, trash, water
- Low-Rise Condominium
- Oak Park Community
- Oak Park Condo Subdivision
Recreation
- Fitness Center
- Community Pool
Additional Features
- Common Area
- Fire Sprinkler System
Ownership History
Purchase Details
Home Financials for this Owner
Home Financials are based on the most recent Mortgage that was taken out on this home.Purchase Details
Purchase Details
Home Financials for this Owner
Home Financials are based on the most recent Mortgage that was taken out on this home.Similar Homes in Reston, VA
Home Values in the Area
Average Home Value in this Area
Purchase History
| Date | Buyer | Sale Price | Title Company |
|---|---|---|---|
| Brock Joe B | $345,000 | Cardinal Title Group Llc | |
| Lui Justin Kwong Chi | -- | None Available | |
| Lui Justin K C | $134,160 | -- |
Mortgage History
| Date | Status | Borrower | Loan Amount |
|---|---|---|---|
| Open | Brock Joe B | $310,500 | |
| Previous Owner | Lui Justin Kwong Chi | $119,883 | |
| Previous Owner | Lui Justin K C | $107,300 |
Property History
| Date | Event | Price | Change | Sq Ft Price |
|---|---|---|---|---|
| 10/28/2019 10/28/19 | Sold | $345,000 | -1.4% | $321 / Sq Ft |
| 09/19/2019 09/19/19 | Pending | -- | -- | -- |
| 08/29/2019 08/29/19 | Price Changed | $349,900 | -2.8% | $325 / Sq Ft |
| 08/15/2019 08/15/19 | For Sale | $359,900 | 0.0% | $334 / Sq Ft |
| 05/25/2012 05/25/12 | Rented | $1,700 | 0.0% | -- |
| 05/25/2012 05/25/12 | Under Contract | -- | -- | -- |
| 05/14/2012 05/14/12 | For Rent | $1,700 | -- | -- |
Tax History Compared to Growth
Tax History
| Year | Tax Paid | Tax Assessment Tax Assessment Total Assessment is a certain percentage of the fair market value that is determined by local assessors to be the total taxable value of land and additions on the property. | Land | Improvement |
|---|---|---|---|---|
| 2024 | $4,187 | $341,360 | $68,000 | $273,360 |
| 2023 | $4,211 | $351,920 | $70,000 | $281,920 |
| 2022 | $4,022 | $332,000 | $66,000 | $266,000 |
| 2021 | $3,888 | $313,210 | $63,000 | $250,210 |
| 2020 | $4,170 | $333,200 | $67,000 | $266,200 |
| 2019 | $4,250 | $339,630 | $68,000 | $271,630 |
| 2018 | $3,430 | $298,270 | $60,000 | $238,270 |
| 2017 | $3,753 | $310,700 | $62,000 | $248,700 |
| 2016 | $3,862 | $320,390 | $64,000 | $256,390 |
| 2015 | $3,885 | $334,070 | $67,000 | $267,070 |
| 2014 | $3,804 | $327,830 | $66,000 | $261,830 |
Agents Affiliated with this Home
-
Chuck Lee

Seller's Agent in 2019
Chuck Lee
Samson Properties
(703) 244-8167
6 Total Sales
-
Michael Corum

Buyer's Agent in 2019
Michael Corum
Keller Williams Realty
(571) 609-4229
3 in this area
76 Total Sales
-
Scott MacDonald

Seller's Agent in 2012
Scott MacDonald
RE/MAX Gateway, LLC
(703) 727-6900
1 in this area
406 Total Sales
-
Tam McGeady
T
Buyer's Agent in 2012
Tam McGeady
Coldwell Banker (NRT-Southeast-MidAtlantic)
(703) 927-5590
2 in this area
19 Total Sales
Map
Source: Bright MLS
MLS Number: VAFX1083046
APN: 0171-18090015
- 12024 Taliesin Place Unit 33
- 12025 New Dominion Pkwy Unit 509
- 11990 Market St Unit 1404
- 11990 Market St Unit 805
- 11990 Market St Unit 1311
- 12000 Market St Unit 179
- 12000 Market St Unit 149
- 12000 Market St Unit 318
- 12000 Market St Unit 131
- 12000 Market St Unit 189
- 12000 Market St Unit 283
- 12000 Market St Unit 139
- 12001 Market St Unit 111
- 12001 Market St Unit 441
- 12001 Market St Unit 159
- 12170 Abington Hall Place Unit 204
- 12121 Kinsley Place
- 12160 Abington Hall Place Unit 303
- 12180 Abington Hall Place Unit 104
- 1720 Lake Shore Crest Dr Unit 35
- 12000 Taliesin Place Unit 11
- 12000 Taliesin Place Unit 23
- 12000 Taliesin Place Unit 16
- 12000 Taliesin Place Unit 31
- 12000 Taliesin Place Unit 25
- 12000 Taliesin Place Unit 13
- 12000 Taliesin Place Unit 32
- 12000 Taliesin Place
- 12000 Taliesin Place Unit 33
- 12000 Taliesin Place Unit 35
- 12000 Taliesin Place Unit 24
- 12000 Taliesin Place Unit 21
- 12000 Taliesin Place Unit 15
- 12000 Taliesin Place Unit 36
- 12000 Taliesin Place Unit 14
- 12024 Taliesin Place Unit 26
- 12024 Taliesin Place Unit 16
- 12024 Taliesin Place Unit 11
- 12024 Taliesin Place Unit 36
- 12024 Taliesin Place Unit 22
