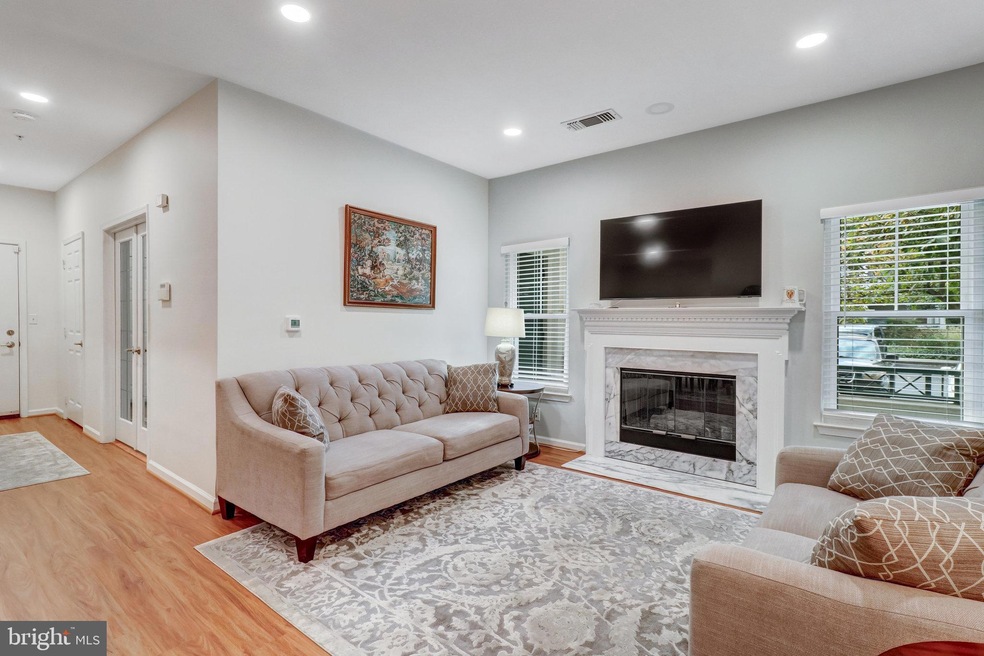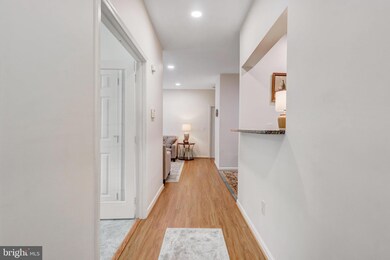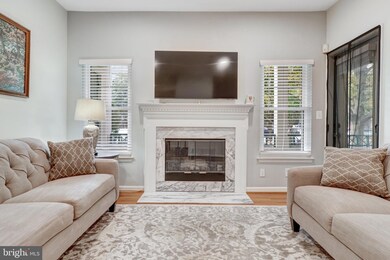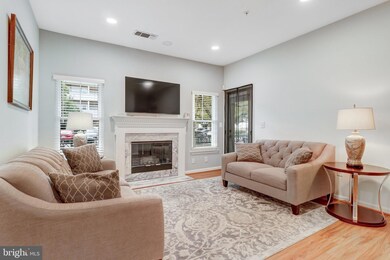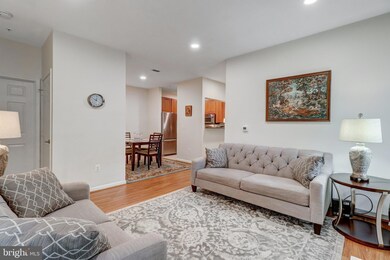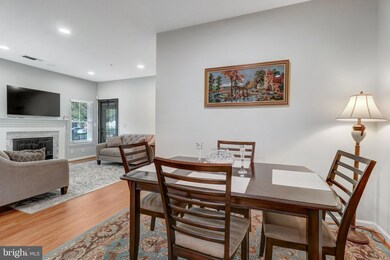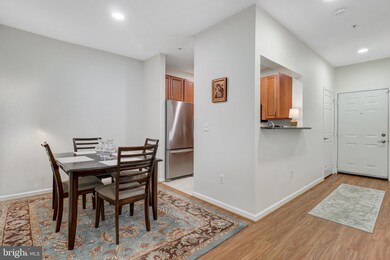
12000 Taliesin Place Unit 16 Reston, VA 20190
Reston Town Center NeighborhoodHighlights
- Fitness Center
- Clubhouse
- Community Pool
- Langston Hughes Middle School Rated A-
- Traditional Architecture
- 3-minute walk to Bowman Playground
About This Home
As of November 2023Stunning 2 Bedroom / 1.5 Bath condo in Oak Park, just steps from Reston Town Center!
This spacious and inviting ENTRY LEVEL condo features a well-designed OPEN FLOOR PLAN with recessed lighting and a charming newly resurfaced PORCH (larger than most models). The kitchen offers ample space and boasts upgraded GRANITE countertops, STAINLESS STEEL appliances, 42” cabinets and a gas stove. The living room features a GAS FIREPLACE with a wooden mantel and marble surround, adding a touch of elegance. The bathrooms have been tastefully updated, adding a modern touch to the space. Additional features include PRIVATE STORAGE closet directly across from the front door; Large WALK-IN CLOSET in the main suite; New WASHER and DRYER in unit; Updated HVAC and hot water heater (2019). Community amenities include POOL, CLUBHOUSE, and FITNESS CENTER. Enjoy 2 ASSIGNED Parking Spaces. At Oak Park, your location is everything! You can walk across the street to Reston Town Center's endless shopping, dining, salons, gyms, and entertainment options. Also within walking distance are several health offices. The community is also only 2 miles from Wiehle-Reston East Metro Station, making it easy to commute to work or explore the surrounding area. Don't miss out on this opportunity to own a beautiful and convenient condo in Oak Park!
Last Agent to Sell the Property
Samson Properties License #SL3268396 Listed on: 10/12/2023

Property Details
Home Type
- Condominium
Est. Annual Taxes
- $3,976
Year Built
- Built in 1993
HOA Fees
- $416 Monthly HOA Fees
Home Design
- Traditional Architecture
- Composition Roof
- Concrete Perimeter Foundation
- Stucco
Interior Spaces
- 925 Sq Ft Home
- Property has 1 Level
- Screen For Fireplace
- Marble Fireplace
- Gas Fireplace
- Double Pane Windows
- Double Hung Windows
- Atrium Doors
Kitchen
- Gas Oven or Range
- Built-In Microwave
- Dishwasher
- Stainless Steel Appliances
- Disposal
Bedrooms and Bathrooms
- 2 Main Level Bedrooms
Laundry
- Laundry in unit
- Dryer
- Washer
Parking
- 2 Open Parking Spaces
- 2 Parking Spaces
- Parking Lot
- 2 Assigned Parking Spaces
Outdoor Features
- Outdoor Storage
- Porch
Schools
- Lake Anne Elementary School
- Hughes Middle School
- South Lakes High School
Utilities
- Forced Air Heating and Cooling System
- Underground Utilities
- Natural Gas Water Heater
Listing and Financial Details
- Assessor Parcel Number 0171 18090016
Community Details
Overview
- Association fees include common area maintenance, exterior building maintenance, insurance, lawn maintenance, management, reserve funds, road maintenance, sewer, snow removal, trash, water, pool(s)
- $144 Other Monthly Fees
- 180 Units
- Low-Rise Condominium
- Oak Park Condo
- Oak Park Subdivision, B2.5 Floorplan
- Oak Park Condo A Community
- Property Manager
Amenities
- Common Area
- Clubhouse
Recreation
- Fitness Center
- Community Pool
Pet Policy
- Dogs and Cats Allowed
Ownership History
Purchase Details
Home Financials for this Owner
Home Financials are based on the most recent Mortgage that was taken out on this home.Purchase Details
Home Financials for this Owner
Home Financials are based on the most recent Mortgage that was taken out on this home.Purchase Details
Home Financials for this Owner
Home Financials are based on the most recent Mortgage that was taken out on this home.Purchase Details
Home Financials for this Owner
Home Financials are based on the most recent Mortgage that was taken out on this home.Purchase Details
Home Financials for this Owner
Home Financials are based on the most recent Mortgage that was taken out on this home.Purchase Details
Home Financials for this Owner
Home Financials are based on the most recent Mortgage that was taken out on this home.Similar Homes in Reston, VA
Home Values in the Area
Average Home Value in this Area
Purchase History
| Date | Type | Sale Price | Title Company |
|---|---|---|---|
| Warranty Deed | $379,999 | Old Republic National Title | |
| Deed | $342,000 | Allied Title & Escrow Llc | |
| Deed | $341,000 | Surrey Title Llc | |
| Warranty Deed | $333,000 | -- | |
| Warranty Deed | $390,000 | -- | |
| Deed | $222,000 | -- |
Mortgage History
| Date | Status | Loan Amount | Loan Type |
|---|---|---|---|
| Open | $373,500 | New Conventional | |
| Closed | $360,999 | New Conventional | |
| Previous Owner | $234,000 | New Conventional | |
| Previous Owner | $312,000 | New Conventional | |
| Previous Owner | $217,000 | FHA |
Property History
| Date | Event | Price | Change | Sq Ft Price |
|---|---|---|---|---|
| 11/09/2023 11/09/23 | Sold | $379,999 | +1.3% | $411 / Sq Ft |
| 10/26/2023 10/26/23 | Price Changed | $374,999 | -1.3% | $405 / Sq Ft |
| 10/12/2023 10/12/23 | For Sale | $379,999 | +11.1% | $411 / Sq Ft |
| 10/29/2021 10/29/21 | Sold | $342,000 | -2.8% | $370 / Sq Ft |
| 10/07/2021 10/07/21 | Pending | -- | -- | -- |
| 09/30/2021 09/30/21 | For Sale | $352,000 | +3.2% | $381 / Sq Ft |
| 09/23/2020 09/23/20 | Sold | $341,000 | -1.2% | $369 / Sq Ft |
| 08/27/2020 08/27/20 | Pending | -- | -- | -- |
| 08/10/2020 08/10/20 | For Sale | $345,000 | 0.0% | $373 / Sq Ft |
| 01/11/2019 01/11/19 | Rented | $1,800 | 0.0% | -- |
| 12/19/2018 12/19/18 | Under Contract | -- | -- | -- |
| 10/30/2018 10/30/18 | For Rent | $1,800 | 0.0% | -- |
| 08/01/2016 08/01/16 | Rented | $1,800 | 0.0% | -- |
| 08/01/2016 08/01/16 | Under Contract | -- | -- | -- |
| 07/22/2016 07/22/16 | For Rent | $1,800 | +5.9% | -- |
| 01/25/2014 01/25/14 | Rented | $1,700 | 0.0% | -- |
| 01/25/2014 01/25/14 | Under Contract | -- | -- | -- |
| 12/21/2013 12/21/13 | For Rent | $1,700 | 0.0% | -- |
| 04/29/2013 04/29/13 | Sold | $333,000 | +0.9% | $360 / Sq Ft |
| 04/03/2013 04/03/13 | Pending | -- | -- | -- |
| 04/03/2013 04/03/13 | For Sale | $329,900 | -- | $357 / Sq Ft |
Tax History Compared to Growth
Tax History
| Year | Tax Paid | Tax Assessment Tax Assessment Total Assessment is a certain percentage of the fair market value that is determined by local assessors to be the total taxable value of land and additions on the property. | Land | Improvement |
|---|---|---|---|---|
| 2024 | $4,152 | $338,520 | $68,000 | $270,520 |
| 2023 | $3,977 | $332,370 | $66,000 | $266,370 |
| 2022 | $3,799 | $313,560 | $63,000 | $250,560 |
| 2021 | $3,672 | $295,810 | $59,000 | $236,810 |
| 2020 | $3,702 | $295,810 | $59,000 | $236,810 |
| 2019 | $3,775 | $301,640 | $60,000 | $241,640 |
| 2018 | $3,304 | $287,280 | $57,000 | $230,280 |
| 2017 | $3,615 | $299,250 | $60,000 | $239,250 |
| 2016 | $3,721 | $308,650 | $62,000 | $246,650 |
| 2015 | $3,745 | $321,970 | $64,000 | $257,970 |
| 2014 | $3,666 | $315,910 | $63,000 | $252,910 |
Agents Affiliated with this Home
-

Seller's Agent in 2023
Sean Price
Samson Properties
(703) 424-5873
2 in this area
85 Total Sales
-
K
Seller Co-Listing Agent in 2023
Kelly Price Tindle-Price
Samson Properties
(202) 525-8051
1 in this area
16 Total Sales
-

Buyer's Agent in 2023
Julie Brodie
Engel & Völkers Tysons
(703) 626-8594
1 in this area
83 Total Sales
-

Seller's Agent in 2021
Joel Mack
Axis Real Estate
(703) 231-9785
2 in this area
31 Total Sales
-

Buyer's Agent in 2021
Damon Nicholas
EXP Realty, LLC
(703) 283-0200
4 in this area
364 Total Sales
-
M
Seller's Agent in 2020
Maureen Amendola
Long & Foster
(703) 437-3800
1 in this area
2 Total Sales
Map
Source: Bright MLS
MLS Number: VAFX2150436
APN: 0171-18090016
- 12005 Taliesin Place Unit 35
- 12009 Taliesin Place Unit 36
- 12025 New Dominion Pkwy Unit 305
- 12025 New Dominion Pkwy Unit 509
- 12013 Taliesin Place Unit 33
- 11990 Market St Unit 603
- 11990 Market St Unit 907
- 11990 Market St Unit 101
- 11990 Market St Unit 701
- 11990 Market St Unit 1404
- 11990 Market St Unit 805
- 1711 Blue Flint Ct
- 1830 Fountain Dr Unit 1305
- 1830 Fountain Dr Unit 1106
- 12000 Market St Unit 140
- 12000 Market St Unit 182
- 12000 Market St Unit 469
- 12000 Market St Unit 378
- 12000 Market St Unit 284
- 12000 Market St Unit 324
