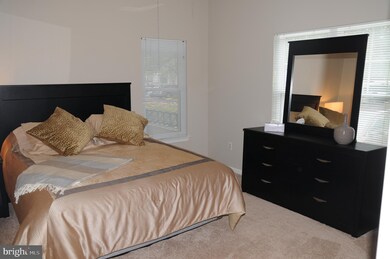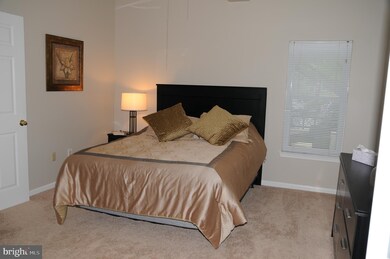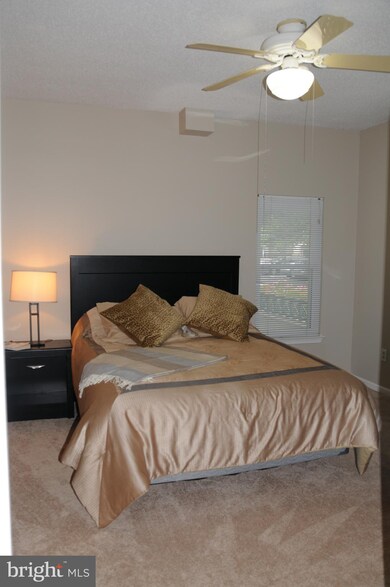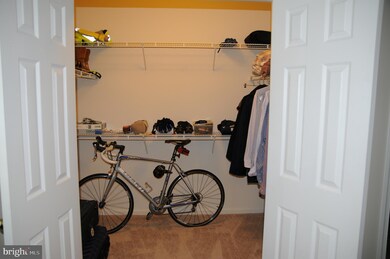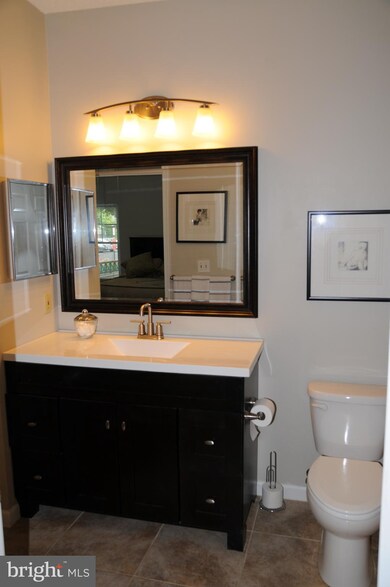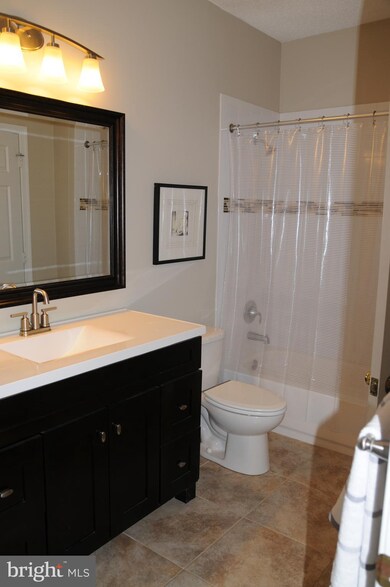
12000 Taliesin Place Unit 16 Reston, VA 20190
Reston Town Center NeighborhoodHighlights
- Fitness Center
- Clubhouse
- Traditional Floor Plan
- Langston Hughes Middle School Rated A-
- Contemporary Architecture
- 3-minute walk to Bowman Playground
About This Home
As of November 2023Lovely, 2 bedroom condo with large separate walk-in storage unit across the entrance. Kitchen and Owner's suite remodeled in 2013 along with Kitchen which has 42" maple cabinetry, granite counter tops and stainless steel appliances. Blocks for Reston Town Center with every amenity possible and across the street from Reston Hospital. Owner's suite has huge walk-in closet and the remodeled bath has 16" x 16" ceramic tile flooring and upgraded vanity and mirror. Bedroom carpeting replaced in 2017 along with wood-like tile flooring in Living Room, Dining Room and Foyer. (Not included in the condo fee is a special assessment in the amount of $144.32 which expires in 2025. This assessment was for all new windows, roof and rotted wood replacement and painting of exterior in 2018-2019) * * * Seller replaced the HVAC, and Hot Water Heater in 2019. New wood-like floors were replaced in October of 2019 due to a water leak which was the responsibility of the condo association. So as you can see, all major components of this condo have been replaced in the past few years. Perfect place for the first time home buyer because you will have years of warranties remaining of all the items that were replaced. With interest rates as low as 2.5% this IS the time to buy!
Last Agent to Sell the Property
Long & Foster Real Estate, Inc. Listed on: 08/10/2020

Property Details
Home Type
- Condominium
Est. Annual Taxes
- $3,775
Year Built
- Built in 1993 | Remodeled in 2013
HOA Fees
- $381 Monthly HOA Fees
Home Design
- Contemporary Architecture
- Brick Exterior Construction
- Asphalt Roof
- Dryvit Stucco
Interior Spaces
- 925 Sq Ft Home
- Property has 1 Level
- Traditional Floor Plan
- Ceiling Fan
- Screen For Fireplace
- Marble Fireplace
- Fireplace Mantel
- Gas Fireplace
- Double Pane Windows
- Living Room
- Dining Room
- Carpet
- Alarm System
Kitchen
- Gas Oven or Range
- <<selfCleaningOvenToken>>
- Stove
- <<builtInMicrowave>>
- Ice Maker
- Dishwasher
- Stainless Steel Appliances
- Disposal
Bedrooms and Bathrooms
- 2 Main Level Bedrooms
- En-Suite Bathroom
Laundry
- Laundry in unit
- Electric Dryer
- Washer
Parking
- 2 Open Parking Spaces
- 2 Parking Spaces
- Parking Lot
Schools
- Lake Anne Elementary School
- Hughes Middle School
- South Lakes High School
Utilities
- Forced Air Heating and Cooling System
- Vented Exhaust Fan
- Natural Gas Water Heater
- Phone Available
- Cable TV Available
Additional Features
- Level Entry For Accessibility
- Property is in excellent condition
Listing and Financial Details
- Assessor Parcel Number 0171 18090016
Community Details
Overview
- Association fees include exterior building maintenance, lawn maintenance, management, reserve funds, road maintenance, snow removal, trash, water, sewer
- $144 Other Monthly Fees
- Low-Rise Condominium
- National Realty Partners Condos, Phone Number (703) 435-3800
- Oak Park Condo A Community
- Oak Park Subdivision
- Property Manager
Amenities
- Common Area
- Clubhouse
- Community Storage Space
Recreation
- Fitness Center
- Community Pool
Pet Policy
- Pets Allowed
- Pet Size Limit
Ownership History
Purchase Details
Home Financials for this Owner
Home Financials are based on the most recent Mortgage that was taken out on this home.Purchase Details
Home Financials for this Owner
Home Financials are based on the most recent Mortgage that was taken out on this home.Purchase Details
Home Financials for this Owner
Home Financials are based on the most recent Mortgage that was taken out on this home.Purchase Details
Home Financials for this Owner
Home Financials are based on the most recent Mortgage that was taken out on this home.Purchase Details
Home Financials for this Owner
Home Financials are based on the most recent Mortgage that was taken out on this home.Purchase Details
Home Financials for this Owner
Home Financials are based on the most recent Mortgage that was taken out on this home.Similar Homes in Reston, VA
Home Values in the Area
Average Home Value in this Area
Purchase History
| Date | Type | Sale Price | Title Company |
|---|---|---|---|
| Warranty Deed | $379,999 | Old Republic National Title | |
| Deed | $342,000 | Allied Title & Escrow Llc | |
| Deed | $341,000 | Surrey Title Llc | |
| Warranty Deed | $333,000 | -- | |
| Warranty Deed | $390,000 | -- | |
| Deed | $222,000 | -- |
Mortgage History
| Date | Status | Loan Amount | Loan Type |
|---|---|---|---|
| Open | $373,500 | New Conventional | |
| Closed | $360,999 | New Conventional | |
| Previous Owner | $234,000 | New Conventional | |
| Previous Owner | $312,000 | New Conventional | |
| Previous Owner | $217,000 | FHA |
Property History
| Date | Event | Price | Change | Sq Ft Price |
|---|---|---|---|---|
| 11/09/2023 11/09/23 | Sold | $379,999 | +1.3% | $411 / Sq Ft |
| 10/26/2023 10/26/23 | Price Changed | $374,999 | -1.3% | $405 / Sq Ft |
| 10/12/2023 10/12/23 | For Sale | $379,999 | +11.1% | $411 / Sq Ft |
| 10/29/2021 10/29/21 | Sold | $342,000 | -2.8% | $370 / Sq Ft |
| 10/07/2021 10/07/21 | Pending | -- | -- | -- |
| 09/30/2021 09/30/21 | For Sale | $352,000 | +3.2% | $381 / Sq Ft |
| 09/23/2020 09/23/20 | Sold | $341,000 | -1.2% | $369 / Sq Ft |
| 08/27/2020 08/27/20 | Pending | -- | -- | -- |
| 08/10/2020 08/10/20 | For Sale | $345,000 | 0.0% | $373 / Sq Ft |
| 01/11/2019 01/11/19 | Rented | $1,800 | 0.0% | -- |
| 12/19/2018 12/19/18 | Under Contract | -- | -- | -- |
| 10/30/2018 10/30/18 | For Rent | $1,800 | 0.0% | -- |
| 08/01/2016 08/01/16 | Rented | $1,800 | 0.0% | -- |
| 08/01/2016 08/01/16 | Under Contract | -- | -- | -- |
| 07/22/2016 07/22/16 | For Rent | $1,800 | +5.9% | -- |
| 01/25/2014 01/25/14 | Rented | $1,700 | 0.0% | -- |
| 01/25/2014 01/25/14 | Under Contract | -- | -- | -- |
| 12/21/2013 12/21/13 | For Rent | $1,700 | 0.0% | -- |
| 04/29/2013 04/29/13 | Sold | $333,000 | +0.9% | $360 / Sq Ft |
| 04/03/2013 04/03/13 | Pending | -- | -- | -- |
| 04/03/2013 04/03/13 | For Sale | $329,900 | -- | $357 / Sq Ft |
Tax History Compared to Growth
Tax History
| Year | Tax Paid | Tax Assessment Tax Assessment Total Assessment is a certain percentage of the fair market value that is determined by local assessors to be the total taxable value of land and additions on the property. | Land | Improvement |
|---|---|---|---|---|
| 2024 | $4,152 | $338,520 | $68,000 | $270,520 |
| 2023 | $3,977 | $332,370 | $66,000 | $266,370 |
| 2022 | $3,799 | $313,560 | $63,000 | $250,560 |
| 2021 | $3,672 | $295,810 | $59,000 | $236,810 |
| 2020 | $3,702 | $295,810 | $59,000 | $236,810 |
| 2019 | $3,775 | $301,640 | $60,000 | $241,640 |
| 2018 | $3,304 | $287,280 | $57,000 | $230,280 |
| 2017 | $3,615 | $299,250 | $60,000 | $239,250 |
| 2016 | $3,721 | $308,650 | $62,000 | $246,650 |
| 2015 | $3,745 | $321,970 | $64,000 | $257,970 |
| 2014 | $3,666 | $315,910 | $63,000 | $252,910 |
Agents Affiliated with this Home
-
Sean Price

Seller's Agent in 2023
Sean Price
Samson Properties
(703) 424-5873
2 in this area
85 Total Sales
-
Kelly Price Tindle-Price
K
Seller Co-Listing Agent in 2023
Kelly Price Tindle-Price
Samson Properties
(202) 525-8051
1 in this area
16 Total Sales
-
Julie Brodie

Buyer's Agent in 2023
Julie Brodie
Engel & Völkers Tysons
(703) 626-8594
1 in this area
86 Total Sales
-
Joel Mack

Seller's Agent in 2021
Joel Mack
Axis Real Estate
(703) 231-9785
2 in this area
31 Total Sales
-
Damon Nicholas

Buyer's Agent in 2021
Damon Nicholas
EXP Realty, LLC
(703) 283-0200
4 in this area
361 Total Sales
-
Maureen Amendola
M
Seller's Agent in 2020
Maureen Amendola
Long & Foster
(703) 437-3800
1 in this area
2 Total Sales
Map
Source: Bright MLS
MLS Number: VAFX1147484
APN: 0171-18090016
- 12001 Taliesin Place Unit 13
- 12005 Taliesin Place Unit 35
- 12009 Taliesin Place Unit 36
- 12025 New Dominion Pkwy Unit 305
- 12025 New Dominion Pkwy Unit 509
- 12013 Taliesin Place Unit 33
- 11990 Market St Unit 603
- 11990 Market St Unit 907
- 11990 Market St Unit 101
- 11990 Market St Unit 701
- 11990 Market St Unit 1404
- 11990 Market St Unit 805
- 1711 Blue Flint Ct
- 1830 Fountain Dr Unit 1305
- 1830 Fountain Dr Unit 1106
- 1830 Fountain Dr Unit 1107
- 12000 Market St Unit 182
- 12000 Market St Unit 469
- 12000 Market St Unit 314
- 12000 Market St Unit 378

