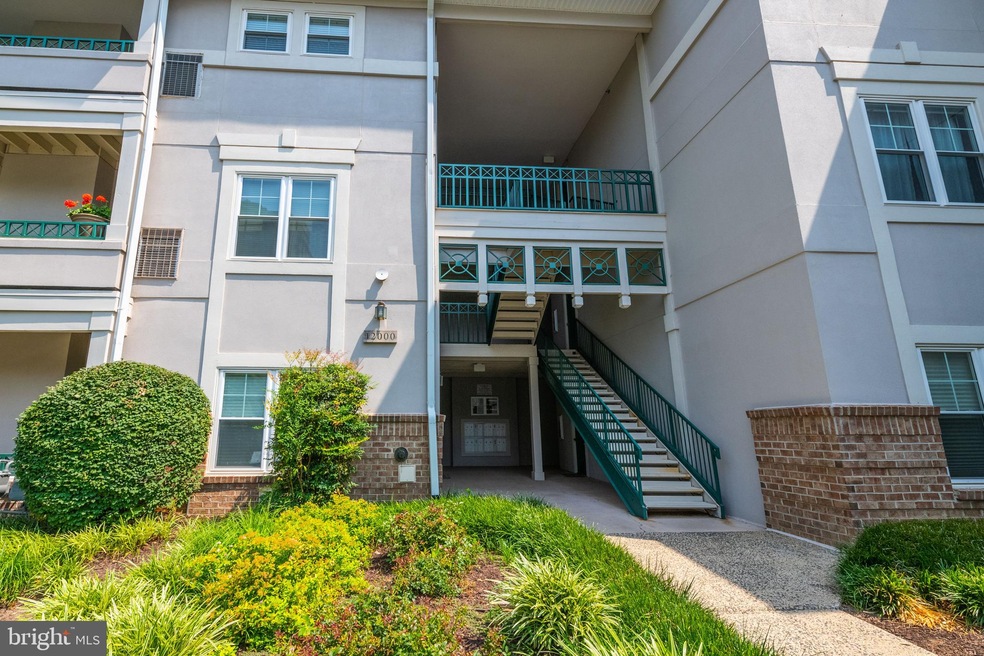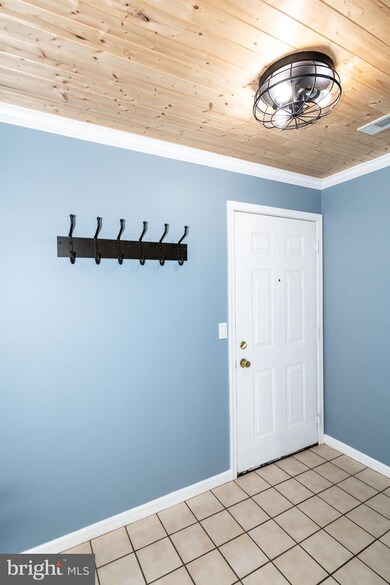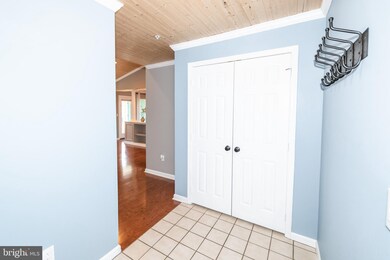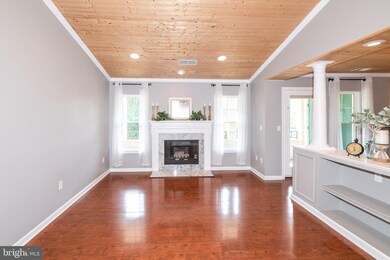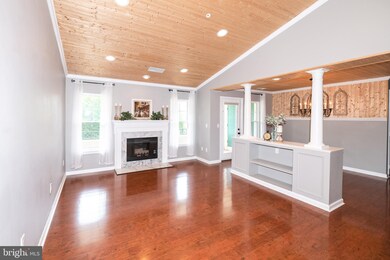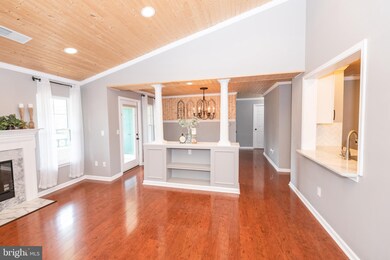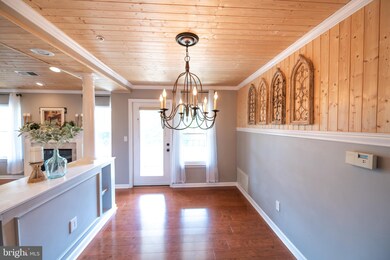
12000 Taliesin Place Unit 32 Reston, VA 20190
Reston Town Center NeighborhoodHighlights
- Clubhouse
- Contemporary Architecture
- Community Pool
- Langston Hughes Middle School Rated A-
- 1 Fireplace
- 3-minute walk to Bowman Playground
About This Home
As of October 2021A Reston Dream!!! Within walking distance to Reston Town center, this updated 2 bedroom 2 bathroom condo is a must see! Features recessed lighting, vaulted ceilings, custom woodworking, gas fireplace, granite counters, white shaker cabinetry, Herringbone white tile backsplash, stainless steal appliances, updated lighting in bedrooms, and a spacious balcony. Unit also comes with a storage closet. Schedule your appointment today. Your new home awaits.
Last Agent to Sell the Property
RE/MAX Gateway, LLC License #0225241641 Listed on: 07/08/2021

Property Details
Home Type
- Condominium
Est. Annual Taxes
- $4,145
Year Built
- Built in 1993
HOA Fees
- $430 Monthly HOA Fees
Parking
- Parking Lot
Home Design
- Contemporary Architecture
- Stucco
Interior Spaces
- 1,082 Sq Ft Home
- Property has 1 Level
- 1 Fireplace
- Washer and Dryer Hookup
Bedrooms and Bathrooms
- 2 Main Level Bedrooms
- 2 Full Bathrooms
Utilities
- Forced Air Heating and Cooling System
- Natural Gas Water Heater
Listing and Financial Details
- Assessor Parcel Number 0171 18090032
Community Details
Overview
- Association fees include common area maintenance, exterior building maintenance, management, pool(s), recreation facility, reserve funds, road maintenance, sewer, snow removal, trash, water
- $160 Other Monthly Fees
- Low-Rise Condominium
- Oak Park Condo A Community
- Oak Park Condo Subdivision
Amenities
- Common Area
- Clubhouse
Recreation
- Community Pool
Pet Policy
- Dogs and Cats Allowed
Ownership History
Purchase Details
Home Financials for this Owner
Home Financials are based on the most recent Mortgage that was taken out on this home.Purchase Details
Home Financials for this Owner
Home Financials are based on the most recent Mortgage that was taken out on this home.Purchase Details
Home Financials for this Owner
Home Financials are based on the most recent Mortgage that was taken out on this home.Purchase Details
Home Financials for this Owner
Home Financials are based on the most recent Mortgage that was taken out on this home.Purchase Details
Home Financials for this Owner
Home Financials are based on the most recent Mortgage that was taken out on this home.Similar Homes in Reston, VA
Home Values in the Area
Average Home Value in this Area
Purchase History
| Date | Type | Sale Price | Title Company |
|---|---|---|---|
| Warranty Deed | $370,000 | Ekko Title | |
| Warranty Deed | $355,000 | Ekko Title | |
| Warranty Deed | $350,000 | -- | |
| Deed | $312,500 | -- | |
| Deed | $132,000 | -- |
Mortgage History
| Date | Status | Loan Amount | Loan Type |
|---|---|---|---|
| Previous Owner | $284,000 | New Conventional | |
| Previous Owner | $275,000 | Adjustable Rate Mortgage/ARM | |
| Previous Owner | $250,000 | New Conventional | |
| Previous Owner | $126,650 | No Value Available |
Property History
| Date | Event | Price | Change | Sq Ft Price |
|---|---|---|---|---|
| 10/05/2021 10/05/21 | Rented | $2,150 | 0.0% | -- |
| 10/04/2021 10/04/21 | Sold | $370,000 | 0.0% | $342 / Sq Ft |
| 08/29/2021 08/29/21 | For Rent | $2,150 | 0.0% | -- |
| 07/08/2021 07/08/21 | For Sale | $370,000 | +4.2% | $342 / Sq Ft |
| 05/04/2016 05/04/16 | Sold | $355,000 | -1.4% | $328 / Sq Ft |
| 04/06/2016 04/06/16 | Pending | -- | -- | -- |
| 03/31/2016 03/31/16 | For Sale | $359,900 | -- | $333 / Sq Ft |
Tax History Compared to Growth
Tax History
| Year | Tax Paid | Tax Assessment Tax Assessment Total Assessment is a certain percentage of the fair market value that is determined by local assessors to be the total taxable value of land and additions on the property. | Land | Improvement |
|---|---|---|---|---|
| 2024 | $4,279 | $348,860 | $70,000 | $278,860 |
| 2023 | $4,488 | $375,120 | $75,000 | $300,120 |
| 2022 | $4,287 | $353,890 | $71,000 | $282,890 |
| 2021 | $4,145 | $333,860 | $67,000 | $266,860 |
| 2020 | $4,178 | $333,860 | $67,000 | $266,860 |
| 2019 | $4,259 | $340,310 | $68,000 | $272,310 |
| 2018 | $3,437 | $298,870 | $60,000 | $238,870 |
| 2017 | $3,761 | $311,320 | $62,000 | $249,320 |
| 2016 | $3,870 | $321,030 | $64,000 | $257,030 |
| 2015 | $3,893 | $334,740 | $67,000 | $267,740 |
| 2014 | $3,812 | $328,490 | $66,000 | $262,490 |
Agents Affiliated with this Home
-

Seller's Agent in 2021
Vicky Beach-Chrisner
Richey Real Estate Services
(703) 669-3142
3 in this area
59 Total Sales
-

Seller's Agent in 2021
Jennifer Geilmann
RE/MAX Gateway, LLC
(703) 999-3520
1 in this area
16 Total Sales
-

Buyer's Agent in 2021
Abigail Reiman
Keller Williams Realty
(703) 636-7300
2 Total Sales
-

Seller's Agent in 2016
Diana M. Cianto
Samson Properties
(703) 608-3377
33 Total Sales
-

Seller Co-Listing Agent in 2016
Desiree Campbell
Samson Properties
(703) 585-6503
20 Total Sales
-

Buyer's Agent in 2016
Elizabeth Ide
Coldwell Banker (NRT-Southeast-MidAtlantic)
(703) 217-0192
92 Total Sales
Map
Source: Bright MLS
MLS Number: VAFX2005634
APN: 0171-18090032
- 12005 Taliesin Place Unit 35
- 12009 Taliesin Place Unit 36
- 12025 New Dominion Pkwy Unit 305
- 12025 New Dominion Pkwy Unit 509
- 12013 Taliesin Place Unit 33
- 11990 Market St Unit 603
- 11990 Market St Unit 907
- 11990 Market St Unit 101
- 11990 Market St Unit 701
- 11990 Market St Unit 1404
- 11990 Market St Unit 805
- 1711 Blue Flint Ct
- 1830 Fountain Dr Unit 1305
- 1830 Fountain Dr Unit 1106
- 12000 Market St Unit 140
- 12000 Market St Unit 182
- 12000 Market St Unit 469
- 12000 Market St Unit 378
- 12000 Market St Unit 284
- 12000 Market St Unit 324
