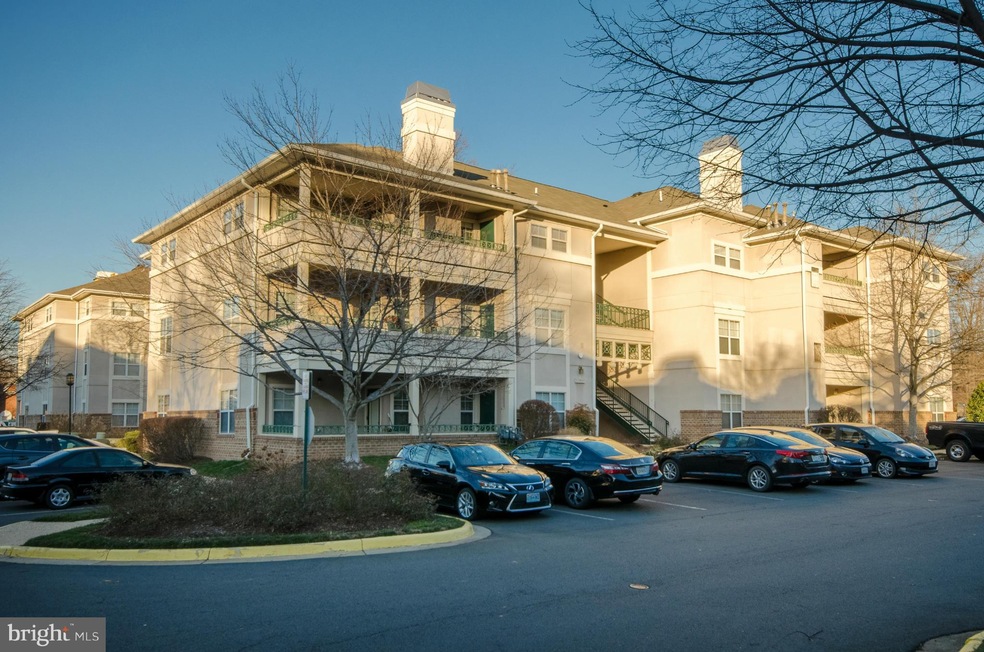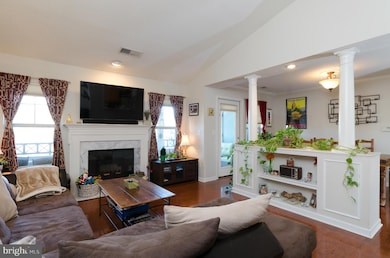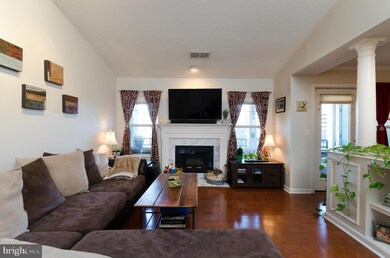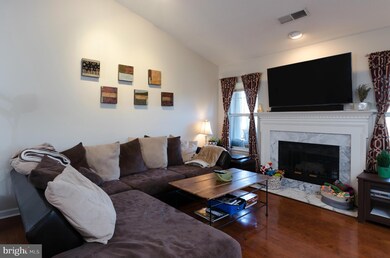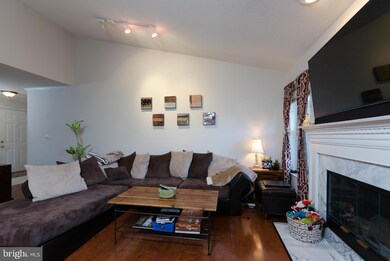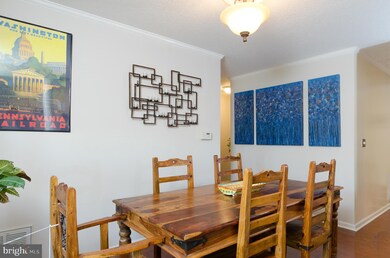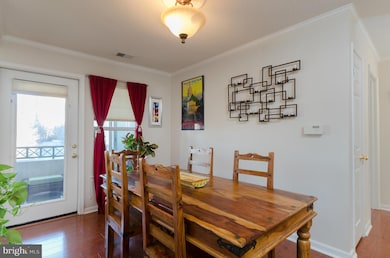
12000 Taliesin Place Unit 32 Reston, VA 20190
Reston Town Center NeighborhoodHighlights
- Fitness Center
- Private Pool
- Transitional Architecture
- Langston Hughes Middle School Rated A-
- Open Floorplan
- 3-minute walk to Bowman Playground
About This Home
As of October 2021Urban living in the suburbs! Walk to Reston Town Center for restaurants and shopping! Light, bright top floor unit with cathedral ceilings! Updates include flooring, stainless appliances, and bathrooms. Open floor plan with built-ins and cozy fireplace. Sit on your deck and enjoy the views of the town center. Three blocks to future Silver Line Metro Station. Additional storage room.
Property Details
Home Type
- Condominium
Est. Annual Taxes
- $3,893
Year Built
- Built in 1993
HOA Fees
- $370 Monthly HOA Fees
Parking
- Unassigned Parking
Home Design
- Transitional Architecture
- Brick Exterior Construction
- Stucco
Interior Spaces
- 1,082 Sq Ft Home
- Property has 1 Level
- Open Floorplan
- Cathedral Ceiling
- 1 Fireplace
- Entrance Foyer
- Living Room
- Dining Room
- Stacked Washer and Dryer
Kitchen
- Gas Oven or Range
- <<microwave>>
- Dishwasher
- Disposal
Bedrooms and Bathrooms
- 2 Main Level Bedrooms
- En-Suite Primary Bedroom
- 2 Full Bathrooms
Pool
- Private Pool
Schools
- Lake Anne Elementary School
- Hughes Middle School
- South Lakes High School
Utilities
- Forced Air Heating and Cooling System
- Vented Exhaust Fan
- Natural Gas Water Heater
Listing and Financial Details
- Assessor Parcel Number 17-1-18-9-32
Community Details
Overview
- Association fees include management, lawn maintenance, insurance, reserve funds, recreation facility, snow removal, trash
- Low-Rise Condominium
- Oak Park Community
- Oak Park Subdivision
Amenities
- Common Area
- Community Center
Recreation
- Fitness Center
- Community Pool
- Jogging Path
Ownership History
Purchase Details
Home Financials for this Owner
Home Financials are based on the most recent Mortgage that was taken out on this home.Purchase Details
Home Financials for this Owner
Home Financials are based on the most recent Mortgage that was taken out on this home.Purchase Details
Home Financials for this Owner
Home Financials are based on the most recent Mortgage that was taken out on this home.Purchase Details
Home Financials for this Owner
Home Financials are based on the most recent Mortgage that was taken out on this home.Purchase Details
Home Financials for this Owner
Home Financials are based on the most recent Mortgage that was taken out on this home.Similar Homes in Reston, VA
Home Values in the Area
Average Home Value in this Area
Purchase History
| Date | Type | Sale Price | Title Company |
|---|---|---|---|
| Warranty Deed | $370,000 | Ekko Title | |
| Warranty Deed | $355,000 | Ekko Title | |
| Warranty Deed | $350,000 | -- | |
| Deed | $312,500 | -- | |
| Deed | $132,000 | -- |
Mortgage History
| Date | Status | Loan Amount | Loan Type |
|---|---|---|---|
| Previous Owner | $284,000 | New Conventional | |
| Previous Owner | $275,000 | Adjustable Rate Mortgage/ARM | |
| Previous Owner | $250,000 | New Conventional | |
| Previous Owner | $126,650 | No Value Available |
Property History
| Date | Event | Price | Change | Sq Ft Price |
|---|---|---|---|---|
| 10/05/2021 10/05/21 | Rented | $2,150 | 0.0% | -- |
| 10/04/2021 10/04/21 | Sold | $370,000 | 0.0% | $342 / Sq Ft |
| 08/29/2021 08/29/21 | For Rent | $2,150 | 0.0% | -- |
| 07/08/2021 07/08/21 | For Sale | $370,000 | +4.2% | $342 / Sq Ft |
| 05/04/2016 05/04/16 | Sold | $355,000 | -1.4% | $328 / Sq Ft |
| 04/06/2016 04/06/16 | Pending | -- | -- | -- |
| 03/31/2016 03/31/16 | For Sale | $359,900 | -- | $333 / Sq Ft |
Tax History Compared to Growth
Tax History
| Year | Tax Paid | Tax Assessment Tax Assessment Total Assessment is a certain percentage of the fair market value that is determined by local assessors to be the total taxable value of land and additions on the property. | Land | Improvement |
|---|---|---|---|---|
| 2024 | $4,279 | $348,860 | $70,000 | $278,860 |
| 2023 | $4,488 | $375,120 | $75,000 | $300,120 |
| 2022 | $4,287 | $353,890 | $71,000 | $282,890 |
| 2021 | $4,145 | $333,860 | $67,000 | $266,860 |
| 2020 | $4,178 | $333,860 | $67,000 | $266,860 |
| 2019 | $4,259 | $340,310 | $68,000 | $272,310 |
| 2018 | $3,437 | $298,870 | $60,000 | $238,870 |
| 2017 | $3,761 | $311,320 | $62,000 | $249,320 |
| 2016 | $3,870 | $321,030 | $64,000 | $257,030 |
| 2015 | $3,893 | $334,740 | $67,000 | $267,740 |
| 2014 | $3,812 | $328,490 | $66,000 | $262,490 |
Agents Affiliated with this Home
-
Vicky Beach-Chrisner

Seller's Agent in 2021
Vicky Beach-Chrisner
Richey Real Estate Services
(703) 669-3142
3 in this area
62 Total Sales
-
Jennifer Geilmann

Seller's Agent in 2021
Jennifer Geilmann
RE/MAX Gateway, LLC
(703) 999-3520
1 in this area
18 Total Sales
-
Abigail Reiman

Buyer's Agent in 2021
Abigail Reiman
Keller Williams Realty
(703) 636-7300
2 Total Sales
-
Diana M. Cianto

Seller's Agent in 2016
Diana M. Cianto
Samson Properties
(703) 608-3377
34 Total Sales
-
Desiree Campbell

Seller Co-Listing Agent in 2016
Desiree Campbell
Samson Properties
(703) 585-6503
21 Total Sales
-
Elizabeth Ide

Buyer's Agent in 2016
Elizabeth Ide
Coldwell Banker (NRT-Southeast-MidAtlantic)
(703) 217-0192
92 Total Sales
Map
Source: Bright MLS
MLS Number: 1001920407
APN: 0171-18090032
- 12001 Taliesin Place Unit 13
- 12005 Taliesin Place Unit 35
- 12009 Taliesin Place Unit 36
- 12025 New Dominion Pkwy Unit 305
- 12025 New Dominion Pkwy Unit 509
- 12013 Taliesin Place Unit 33
- 11990 Market St Unit 603
- 11990 Market St Unit 907
- 11990 Market St Unit 101
- 11990 Market St Unit 701
- 11990 Market St Unit 1404
- 11990 Market St Unit 805
- 1711 Blue Flint Ct
- 1830 Fountain Dr Unit 1305
- 1830 Fountain Dr Unit 1106
- 1830 Fountain Dr Unit 1107
- 12000 Market St Unit 182
- 12000 Market St Unit 469
- 12000 Market St Unit 314
- 12000 Market St Unit 378
