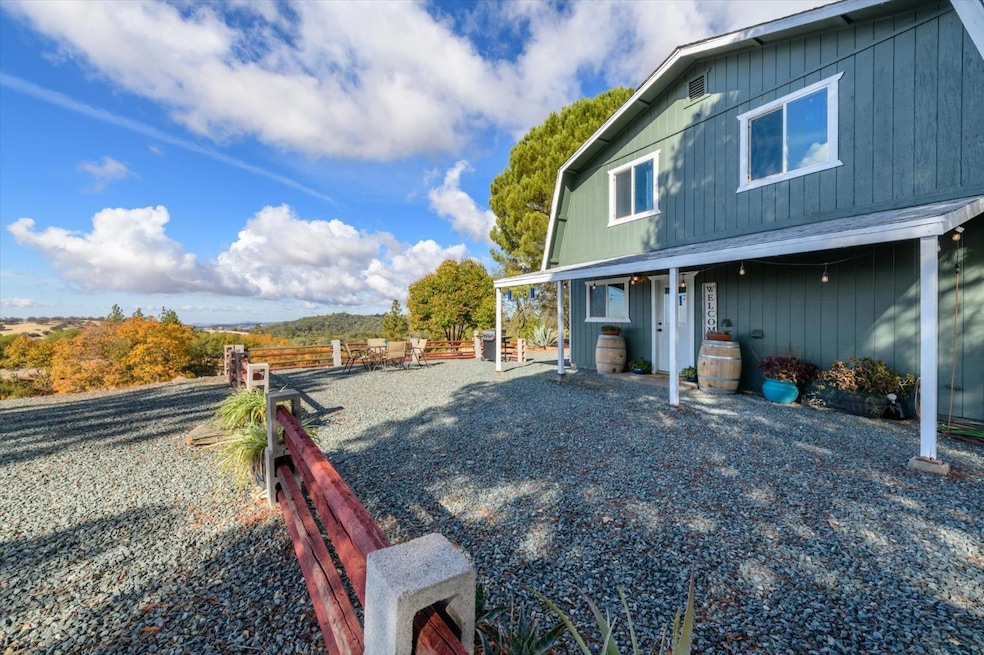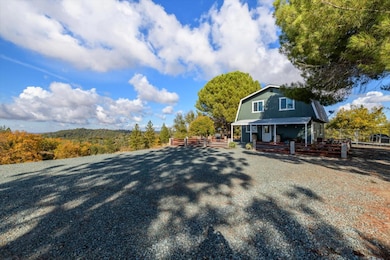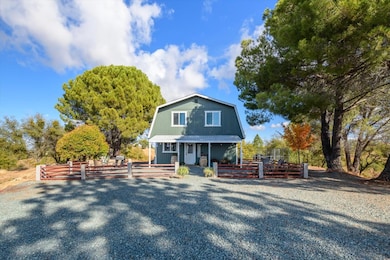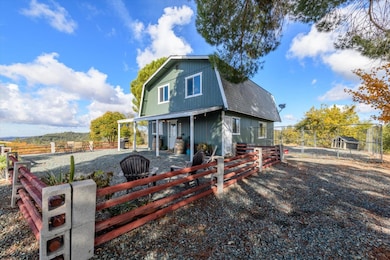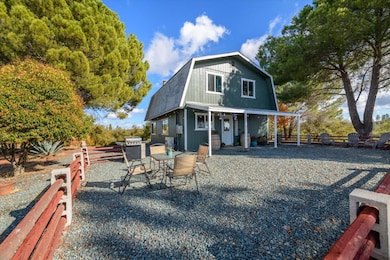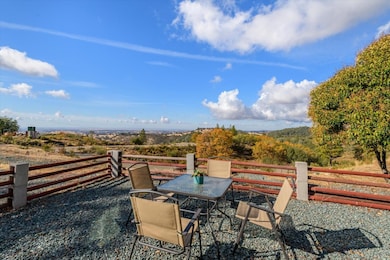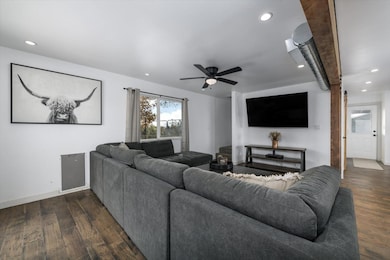12000 Twin Pines Rd Sutter Creek, CA 95685
Estimated payment $3,257/month
Highlights
- Horses Allowed On Property
- Wind Turbine Power
- 40.09 Acre Lot
- Amador High School Rated 9+
- Panoramic View
- Wood Burning Stove
About This Home
Breathtaking views of Mt. Diablo, the Sacramento Valley, and the Sierra Nevada Mountains surround you. Features include a completely updated 2-bedroom, 1-bath home, thoughtfully designed for modern comfort and efficiency. Property highlights include, new HVAC, new lighting throughout, new windows, new paint inside and out, an updated kitchen with new cabinetry and butcher block counters, and updated bathroom equipped with new fixtures, sink, vanity, and flooring for a fresh, contemporary feel. In addition there's a spacious detached oversized garage (24 x 32). Powered by solar energy, this home offers efficiency and sustainability. Enjoy this tastefully remodeled home or build the home of your dreams . Either way, don't miss the rare opportunity that awaits on this 40-acre property, perfect for outdoor enthusiasts, creative projects, or simply enjoying the peace of wide-open spaces. With views that will leave you in awe and room to bring your vision to life. Don't miss your chance to own this unique gem. Schedule your tour today and start turning your dreams into reality! Note: Bed/Bath count differs from the county, buyer to verify
Home Details
Home Type
- Single Family
Est. Annual Taxes
- $3,028
Year Built
- Built in 1982 | Remodeled
Lot Details
- 40.09 Acre Lot
- Wire Fence
- Private Lot
Parking
- 2 Car Garage
- Extra Deep Garage
- Gravel Driveway
Property Views
- Panoramic
- Mountain
- Valley
Home Design
- Slab Foundation
- Frame Construction
- Composition Roof
- Wood Siding
Interior Spaces
- 1,472 Sq Ft Home
- 2-Story Property
- Wood Burning Stove
- Great Room
- Living Room
- Family or Dining Combination
Kitchen
- Free-Standing Gas Range
- Range Hood
- Butcher Block Countertops
Flooring
- Carpet
- Laminate
- Tile
Bedrooms and Bathrooms
- 2 Bedrooms
- 1 Full Bathroom
- Tile Bathroom Countertop
- Secondary Bathroom Double Sinks
- Bathtub with Shower
- Window or Skylight in Bathroom
Laundry
- Laundry on main level
- 220 Volts In Laundry
Home Security
- Carbon Monoxide Detectors
- Fire and Smoke Detector
Eco-Friendly Details
- Wind Turbine Power
- Solar Power System
- Solar owned by seller
Horse Facilities and Amenities
- Horses Allowed On Property
Utilities
- Central Heating and Cooling System
- Refrigerated and Evaporative Cooling System
- Heat Pump System
- 220 Volts
- 220 Volts in Kitchen
- Water Filtration System
- Treatment Plant
- Well
- Water Heater
- Septic System
Community Details
- No Home Owners Association
Listing and Financial Details
- Assessor Parcel Number 015-100-049-000
Map
Home Values in the Area
Average Home Value in this Area
Tax History
| Year | Tax Paid | Tax Assessment Tax Assessment Total Assessment is a certain percentage of the fair market value that is determined by local assessors to be the total taxable value of land and additions on the property. | Land | Improvement |
|---|---|---|---|---|
| 2025 | $3,028 | $298,117 | $195,213 | $102,904 |
| 2024 | $3,028 | $292,273 | $191,386 | $100,887 |
| 2023 | $2,968 | $286,543 | $187,634 | $98,909 |
| 2022 | $2,890 | $280,925 | $183,955 | $96,970 |
| 2021 | $2,498 | $242,183 | $180,349 | $61,834 |
| 2020 | $2,473 | $239,700 | $178,500 | $61,200 |
| 2019 | $2,573 | $249,696 | $182,070 | $67,626 |
| 2018 | $2,524 | $244,800 | $178,500 | $66,300 |
| 2017 | $1,423 | $136,295 | $86,426 | $49,869 |
| 2016 | $1,395 | $133,624 | $84,732 | $48,892 |
| 2015 | $1,375 | $131,618 | $83,460 | $48,158 |
| 2014 | -- | $129,041 | $81,826 | $47,215 |
Property History
| Date | Event | Price | List to Sale | Price per Sq Ft | Prior Sale |
|---|---|---|---|---|---|
| 10/12/2025 10/12/25 | Price Changed | $570,000 | -3.4% | $387 / Sq Ft | |
| 10/01/2025 10/01/25 | For Sale | $590,000 | +145.8% | $401 / Sq Ft | |
| 03/24/2017 03/24/17 | Sold | $240,000 | -7.3% | -- | View Prior Sale |
| 03/31/2016 03/31/16 | Pending | -- | -- | -- | |
| 04/07/2015 04/07/15 | For Sale | $259,000 | -- | -- |
Purchase History
| Date | Type | Sale Price | Title Company |
|---|---|---|---|
| Interfamily Deed Transfer | -- | Fidelity National Ttl Ins Co | |
| Grant Deed | $235,000 | First American Title Co | |
| Interfamily Deed Transfer | $113,000 | Old Republic Title Company | |
| Grant Deed | $240,000 | Old Republic Title Company |
Mortgage History
| Date | Status | Loan Amount | Loan Type |
|---|---|---|---|
| Open | $289,580 | New Conventional | |
| Closed | $230,743 | FHA | |
| Previous Owner | $130,000 | Seller Take Back |
Source: MetroList
MLS Number: 225127823
APN: 015-100-049-000
- 12377 Twin Pines
- 12377 Twin Pines Rd
- 13080 Twin Pines Rd
- 18550 Silver Oak Ln
- 14849 Bunker Hill Rd
- 14651 Bunker Hill Rd
- 10690 White Oak Rd
- 0 Gods Hill
- 14371 Keystone Alley
- 18350 Live Oak Ct W
- 10645 Fleehart St
- 18400 Live Oak Ct W
- 13477 Heritage Oaks Dr
- 8567 Zinfandel Pkwy
- 10851 Sunset Dr
- 10991 Sunset Dr
- 10859 Sunset Dr
- 10865 Sunset Dr
- 13450 Heritage Oaks Dr
- 0 Golden Hills Unit 225088868
- 17 Raggio Rd Unit 4
- 17501 Tannery Ln
- 205 Court St
- 613 Morning Glory Cir
- 5291 Bryant Rd
- 4415 Patterson Dr
- 6100 Pleasant Valley Rd
- 7701 Sly Park Rd
- 6041 Golden Center Ct
- 2690 Country Club Dr
- 2600 Knollwood Ct
- 2790 Osborne Rd
- 3434 Paydirt Dr
- 820 Blue Bell Ct
- 3145 Sheridan St Unit A
- 300 Main St Unit ID1265988P
- 300 Main St Unit ID1265994P
- 300 Main St Unit ID1265997P
- 300 Main St Unit ID1265985P
- 3441 Mira Loma Dr
