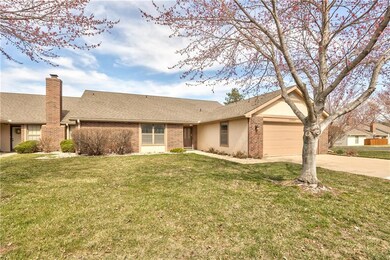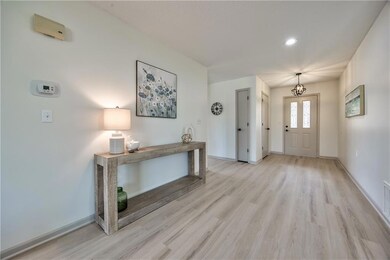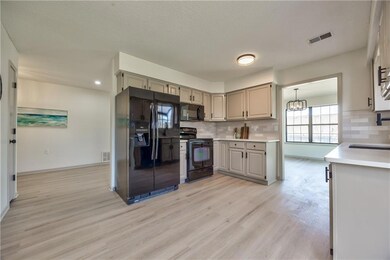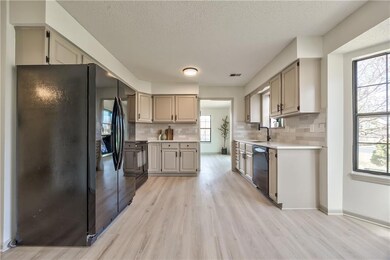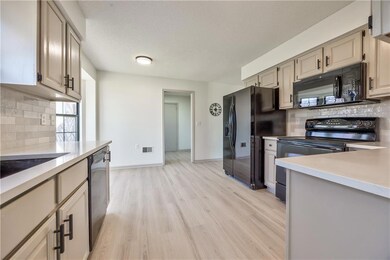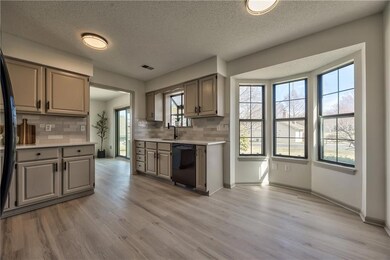
12000 W 121st St Overland Park, KS 66213
Nottingham NeighborhoodHighlights
- Senior Community
- Ranch Style House
- Quartz Countertops
- Clubhouse
- Corner Lot
- Community Pool
About This Home
As of April 2025Updated ranch patio home in a 55+ community. All new flooring, lighting, countertops, painting. Gorgeous tiled shower with glass door. Large walk in closet in primary bedroom. Kitchen cabinets have been freshly painted with new backsplash, quartz counters and one bowl sink. Oversized 2 car garage and lots of closet space. This home sits on a corner with 2 patios (one on side of home, one in back) and newer sliding glass doors. This community offers the convenience of maintenance provided plus amazing amenities including indoor pool/spa, library, rec room and many opportunities to socialize with neighbors.
Co-Listed By
Compass Realty Group Brokerage Phone: 913-382-6711 License #SP00230336
Last Buyer's Agent
Compass Realty Group Brokerage Phone: 913-382-6711 License #SP00230336

Property Details
Home Type
- Multi-Family
Est. Annual Taxes
- $4,111
Year Built
- Built in 1986
Lot Details
- 2,158 Sq Ft Lot
- Corner Lot
HOA Fees
- $320 Monthly HOA Fees
Parking
- 2 Car Attached Garage
- Garage Door Opener
Home Design
- Ranch Style House
- Traditional Architecture
- Villa
- Property Attached
- Slab Foundation
- Composition Roof
- Stucco
Interior Spaces
- 1,678 Sq Ft Home
- Wet Bar
- Ceiling Fan
- Fireplace With Gas Starter
- Living Room
- Formal Dining Room
Kitchen
- Eat-In Kitchen
- Built-In Electric Oven
- Dishwasher
- Quartz Countertops
- Disposal
Flooring
- Carpet
- Vinyl
Bedrooms and Bathrooms
- 2 Bedrooms
- Walk-In Closet
- 2 Full Bathrooms
- Shower Only
Laundry
- Laundry Room
- Laundry on main level
Home Security
- Storm Doors
- Fire and Smoke Detector
Utilities
- Forced Air Heating and Cooling System
Listing and Financial Details
- Assessor Parcel Number NP81900000-0U56
- $0 special tax assessment
Community Details
Overview
- Senior Community
- Association fees include building maint, lawn service, free maintenance, insurance, roof replacement, snow removal, street, trash
- Stratford Place Subdivision
Amenities
- Clubhouse
- Party Room
Recreation
- Community Pool
Ownership History
Purchase Details
Home Financials for this Owner
Home Financials are based on the most recent Mortgage that was taken out on this home.Purchase Details
Purchase Details
Home Financials for this Owner
Home Financials are based on the most recent Mortgage that was taken out on this home.Purchase Details
Home Financials for this Owner
Home Financials are based on the most recent Mortgage that was taken out on this home.Map
Similar Homes in the area
Home Values in the Area
Average Home Value in this Area
Purchase History
| Date | Type | Sale Price | Title Company |
|---|---|---|---|
| Warranty Deed | -- | Alliance Nationwide Title | |
| Warranty Deed | -- | Alliance Nationwide Title | |
| Warranty Deed | -- | None Listed On Document | |
| Warranty Deed | -- | None Listed On Document | |
| Warranty Deed | -- | Alpha Title Llc | |
| Warranty Deed | -- | Security Land Title Company |
Mortgage History
| Date | Status | Loan Amount | Loan Type |
|---|---|---|---|
| Previous Owner | $145,000 | New Conventional | |
| Previous Owner | $135,630 | New Conventional | |
| Previous Owner | $160,800 | Credit Line Revolving |
Property History
| Date | Event | Price | Change | Sq Ft Price |
|---|---|---|---|---|
| 04/18/2025 04/18/25 | Sold | -- | -- | -- |
| 03/18/2025 03/18/25 | Pending | -- | -- | -- |
| 03/17/2025 03/17/25 | For Sale | $365,000 | +83.0% | $218 / Sq Ft |
| 01/04/2012 01/04/12 | Sold | -- | -- | -- |
| 09/21/2011 09/21/11 | Pending | -- | -- | -- |
| 07/07/2011 07/07/11 | For Sale | $199,500 | -- | $119 / Sq Ft |
Tax History
| Year | Tax Paid | Tax Assessment Tax Assessment Total Assessment is a certain percentage of the fair market value that is determined by local assessors to be the total taxable value of land and additions on the property. | Land | Improvement |
|---|---|---|---|---|
| 2024 | $4,111 | $38,054 | $5,750 | $32,304 |
| 2023 | $3,883 | $35,190 | $5,221 | $29,969 |
| 2022 | $3,496 | $31,028 | $4,750 | $26,278 |
| 2021 | $3,296 | $27,773 | $4,313 | $23,460 |
| 2020 | $3,203 | $26,980 | $3,922 | $23,058 |
| 2019 | $3,043 | $25,450 | $3,922 | $21,528 |
| 2018 | $3,050 | $25,312 | $3,922 | $21,390 |
| 2017 | $2,977 | $24,518 | $3,565 | $20,953 |
| 2016 | $2,694 | $22,747 | $3,565 | $19,182 |
| 2015 | $2,553 | $21,793 | $3,565 | $18,228 |
| 2013 | -- | $21,160 | $3,565 | $17,595 |
Source: Heartland MLS
MLS Number: 2534977
APN: NP81900000-0U56
- 12417 Long St
- 12310 W 125th Terrace
- 13106 W 125th Terrace
- 12633 W 121st St
- 12220 Rosehill Rd
- 11904 Westgate Cir
- 17313 Earnshaw St
- 17308 Earnshaw St
- 17100 Earnshaw St
- 12313 W 126th St
- 12307 Flint St
- 17333 Earnshaw St
- 11509 W 127th Terrace
- 12705 W 126th St
- 12505 King St
- 12753 Garnett St
- 12337 Gillette St
- 11821 W 128th St
- 11433 W 117th St
- 13116 W 126th St

