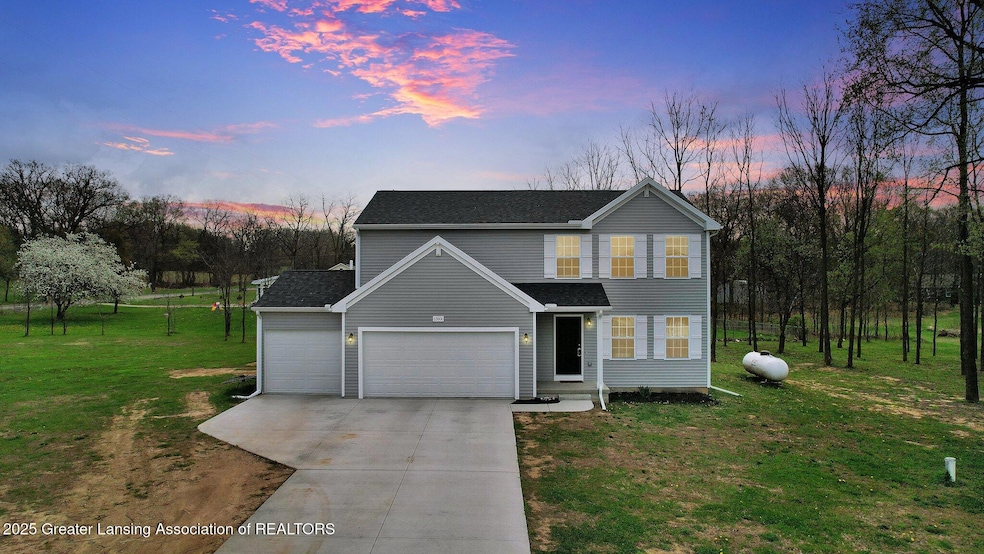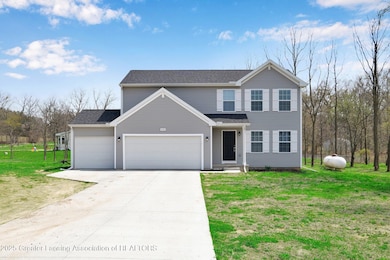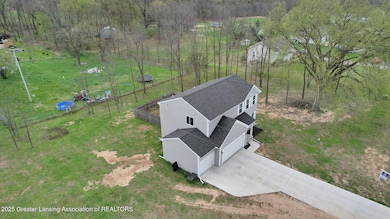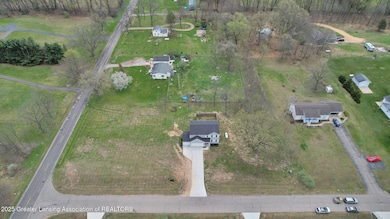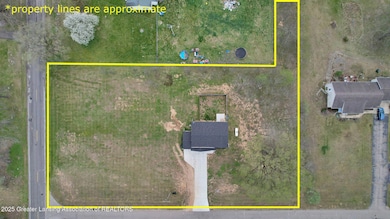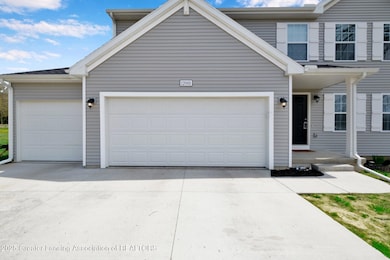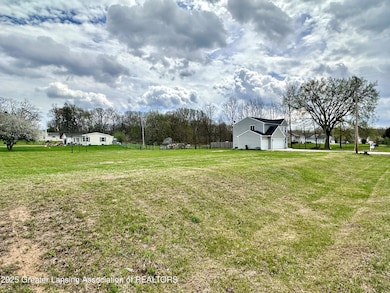
12001 Bryde Dr Rives Junction, MI 49277
Estimated payment $2,204/month
Highlights
- Open Floorplan
- Rural View
- Great Room
- Colonial Architecture
- Corner Lot
- Granite Countertops
About This Home
Step Into Style, Space, and Energy Efficiency While Experiencing Modern Living in a Country Setting! Stunning 2023-built Allen Edwin home nestled in the serene community of Country River Estates, perfectly located between Jackson and Lansing. With its prime location in the Leslie Public School District and close proximity to Pleasant Lake, this home offers both convenience and tranquility. The kitchen, a true centerpiece, features modern farmhouse style with shaker cabinets, Energy Star stainless appliances, granite countertops, a stylish tile backsplash, and a breakfast bar illuminated by elegant pendant lighting. The open floor plan seamlessly connects the dining area (complete with a slider door leading to the patio) to the spacious inviting living room and kitchen. On the first floor, convenience reigns with a laundry room (washer and dryer included), a practical mudroom with coat closet, powder room, and a spacious three-stall attached garage. The backyard offers both functionality and privacy, with wood fencing enclosing a portion around the patio for relaxing or entertaining. The primary suite is a retreat, boasting a dedicated bath and a generous walk-in closet, complemented by three additional spacious bedrooms with large closets and a second full bathroom. The unfinished basement, featuring an egress window, offers potential to add even more living space and a water softener is already included for added utility. Energy efficiency is a top priority, with a transferable RESNET ENERGY SMART NEW CONSTRUCTION 10-year structural warranty for peace of mind. This home offers modern amenities, perfect for anyone seeking energy-efficient living with style and space to grow. Don't miss your chance to experience the best of modern living in Country River Estates. Schedule your private showing today and make this dream home yours!
Listing Agent
Coldwell Banker Professionals -Okemos License #6501377232 Listed on: 04/26/2025

Home Details
Home Type
- Single Family
Est. Annual Taxes
- $4,547
Year Built
- Built in 2023
Lot Details
- 1.19 Acre Lot
- Partially Fenced Property
- Privacy Fence
- Wood Fence
- Corner Lot
Parking
- 3 Car Attached Garage
- Front Facing Garage
Property Views
- Rural
- Neighborhood
Home Design
- Colonial Architecture
- Shingle Roof
- Vinyl Siding
- Concrete Perimeter Foundation
Interior Spaces
- 1,864 Sq Ft Home
- 2-Story Property
- Open Floorplan
- Double Pane Windows
- ENERGY STAR Qualified Windows
- Window Screens
- Great Room
- Living Room
- Dining Room
Kitchen
- Breakfast Bar
- Range
- Microwave
- Dishwasher
- Stainless Steel Appliances
- Granite Countertops
Flooring
- Carpet
- Vinyl
Bedrooms and Bathrooms
- 4 Bedrooms
- Walk-In Closet
Laundry
- Laundry Room
- Laundry on main level
- Washer and Dryer
Basement
- Basement Fills Entire Space Under The House
- Basement Window Egress
Outdoor Features
- Covered patio or porch
- Rain Gutters
Utilities
- Forced Air Heating and Cooling System
- Heating System Uses Propane
- 200+ Amp Service
- Well
- Septic Tank
- High Speed Internet
Community Details
- Built by Allen Edwin
- Country River Subdivision
Map
Home Values in the Area
Average Home Value in this Area
Tax History
| Year | Tax Paid | Tax Assessment Tax Assessment Total Assessment is a certain percentage of the fair market value that is determined by local assessors to be the total taxable value of land and additions on the property. | Land | Improvement |
|---|---|---|---|---|
| 2024 | $2,032 | $164,900 | $164,900 | $0 |
| 2023 | $722 | $58,600 | $58,600 | $0 |
| 2022 | $90 | $28,400 | $28,400 | $0 |
| 2021 | $90 | $28,400 | $28,400 | $0 |
| 2020 | $88 | $21,300 | $0 | $0 |
| 2019 | $92 | $15,600 | $0 | $0 |
| 2018 | $89 | $14,300 | $0 | $0 |
| 2017 | $86 | $13,800 | $0 | $0 |
| 2016 | $22 | $11,700 | $11,700 | $0 |
| 2015 | $80 | $10,600 | $10,600 | $0 |
| 2014 | $80 | $10,600 | $0 | $0 |
| 2013 | -- | $10,600 | $10,600 | $0 |
Property History
| Date | Event | Price | Change | Sq Ft Price |
|---|---|---|---|---|
| 04/26/2025 04/26/25 | For Sale | $327,500 | +0.8% | $176 / Sq Ft |
| 04/27/2023 04/27/23 | Sold | $324,900 | 0.0% | $178 / Sq Ft |
| 02/19/2023 02/19/23 | Pending | -- | -- | -- |
| 09/22/2022 09/22/22 | Price Changed | $324,900 | -4.4% | $178 / Sq Ft |
| 09/08/2022 09/08/22 | For Sale | $339,900 | -- | $187 / Sq Ft |
Similar Home in Rives Junction, MI
Source: Greater Lansing Association of Realtors®
MLS Number: 287698
APN: 000-03-04-375-036-00
- 43 Bryde Dr
- 12650 State Rd
- 1909 Perrine Rd
- 11808 Dutch Rd
- 11530 Dutch Rd
- VL B Dutch
- VL C Dutch
- VL A Dutch
- 325 E Main St
- 4940 State Rd
- 213 Palmer St
- VL D E Territorial Rd
- VL F E Territorial Rd
- 5377 Dutch Rd
- VL Broughwell Rd
- 10365 Easton Rd
- 714 Mill St Unit 62
- 714 Mill St Unit 70
- 714 Mill St Unit 71
- 714 Mill St Unit 38
