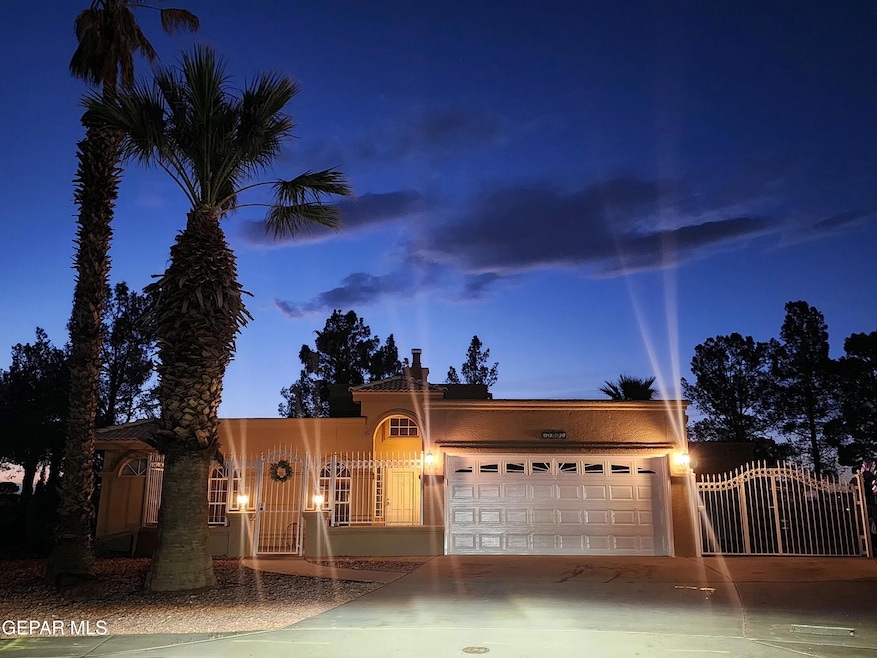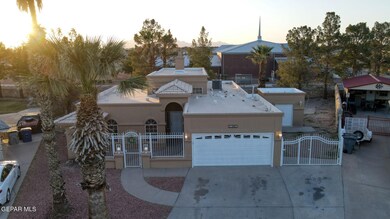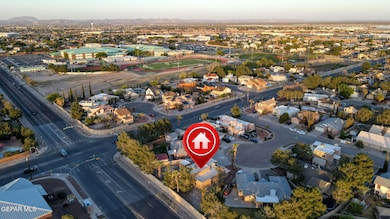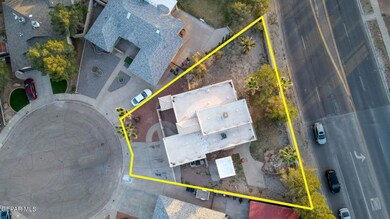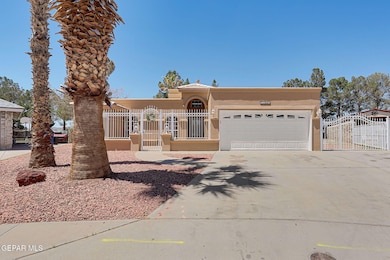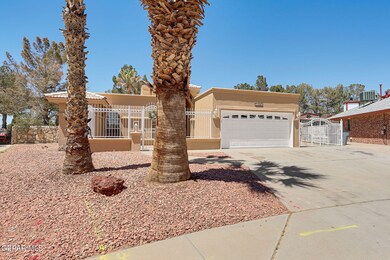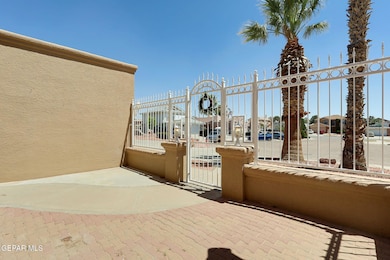
12001 Crest Gate Way El Paso, TX 79936
O'Shea Keleher NeighborhoodEstimated payment $2,021/month
Highlights
- Cathedral Ceiling
- 1 Fireplace
- Granite Countertops
- Santa Fe Architecture
- Great Room
- No HOA
About This Home
Welcome to this beautifully updated 3-bedroom, 2-bathroom gem, tucked in a quiet cul-de-sac off Saul Kleinfeld and Bob Mitchell. Sitting on nearly 10,000 sq. ft., this home offers space, privacy, and potential. Inside, enjoy fresh paint, new carpet, and an upgraded kitchen with granite countertops and new appliances. Each bedroom has its own walk-in closet. Stay comfortable year-round with refrigerated air and a commercial-grade roof, only two years old. The oversized backyard offers no rear neighbors, room for a pool, RV parking, plus a powered storage shed and 220V garage outlet—ideal for hobbyists or EV owners. A private entrance adds flexibility for guests, an office, or rental potential. Move-in ready and full of possibilities!
Home Details
Home Type
- Single Family
Est. Annual Taxes
- $6,481
Year Built
- Built in 1992
Lot Details
- 9,881 Sq Ft Lot
- Back Yard Fenced
- Property is zoned R3
Parking
- Attached Garage
Home Design
- Santa Fe Architecture
- Flat Roof Shape
- Stucco Exterior
Interior Spaces
- 1,701 Sq Ft Home
- 1-Story Property
- Cathedral Ceiling
- Ceiling Fan
- Recessed Lighting
- 1 Fireplace
- Double Pane Windows
- Great Room
- Two Living Areas
- Hobby Room
- Washer and Gas Dryer Hookup
Kitchen
- Free-Standing Gas Oven
- Dishwasher
- Granite Countertops
- Flat Panel Kitchen Cabinets
- Disposal
Flooring
- Carpet
- Tile
Bedrooms and Bathrooms
- 3 Bedrooms
- Walk-In Closet
- 2 Full Bathrooms
- Tile Bathroom Countertop
- Cultured Marble Bathroom Countertops
- Bathtub and Shower Combination in Primary Bathroom
Outdoor Features
- Covered patio or porch
- Outdoor Storage
Schools
- Osheakel Elementary School
- Slider Middle School
- Montwood High School
Utilities
- Refrigerated Cooling System
- Forced Air Heating and Cooling System
- Vented Exhaust Fan
- Gas Water Heater
Community Details
- No Home Owners Association
- Vista Hills Subdivision
Listing and Financial Details
- Assessor Parcel Number V89799909601100
Map
Home Values in the Area
Average Home Value in this Area
Tax History
| Year | Tax Paid | Tax Assessment Tax Assessment Total Assessment is a certain percentage of the fair market value that is determined by local assessors to be the total taxable value of land and additions on the property. | Land | Improvement |
|---|---|---|---|---|
| 2023 | $6,053 | $195,975 | $34,525 | $161,450 |
| 2022 | $5,676 | $195,975 | $34,525 | $161,450 |
| 2021 | $5,486 | $174,314 | $34,525 | $139,789 |
| 2020 | $4,911 | $154,708 | $23,803 | $130,905 |
| 2018 | $4,489 | $153,499 | $23,803 | $129,696 |
| 2017 | $4,045 | $141,609 | $23,803 | $117,806 |
| 2016 | $4,045 | $141,609 | $23,803 | $117,806 |
| 2015 | $3,657 | $141,609 | $23,803 | $117,806 |
| 2014 | $3,657 | $140,680 | $23,803 | $116,877 |
Property History
| Date | Event | Price | Change | Sq Ft Price |
|---|---|---|---|---|
| 04/24/2025 04/24/25 | For Sale | $279,000 | -- | $164 / Sq Ft |
Purchase History
| Date | Type | Sale Price | Title Company |
|---|---|---|---|
| Vendors Lien | -- | -- |
Mortgage History
| Date | Status | Loan Amount | Loan Type |
|---|---|---|---|
| Open | $105,750 | New Conventional | |
| Closed | $91,326 | Credit Line Revolving | |
| Closed | $112,500 | Credit Line Revolving | |
| Closed | $101,408 | FHA |
Similar Homes in El Paso, TX
Source: Greater El Paso Association of REALTORS®
MLS Number: 921190
APN: V897-999-0960-1100
- 12005 Autumn Gate Dr
- 1759 Green Gate Way
- 11920 Pueblo Amable Way
- 11904 Pueblo Amable Way
- 11948 Mcauliffe Dr
- 1809 Pueblo Alegre Dr
- 1718 Dean Jones Dr
- 1788 Michael Smith Dr
- 11968 Francis Scobee Dr
- 1859 Luis Gomez Place
- 11689 Floyd Childs Ct
- 2072 Pueblo Nuevo Cir
- 1829 Paseo Real Cir
- 12018 Paseo Antiguo Dr
- 1724 Judith Resnik Dr
- 1776 Marlys Larson St
- TBD 001 Montwood Dr
- TBD 002 Montwood Dr
- TBD 003 Montwood Dr
- TBD 004 Montwood Dr
