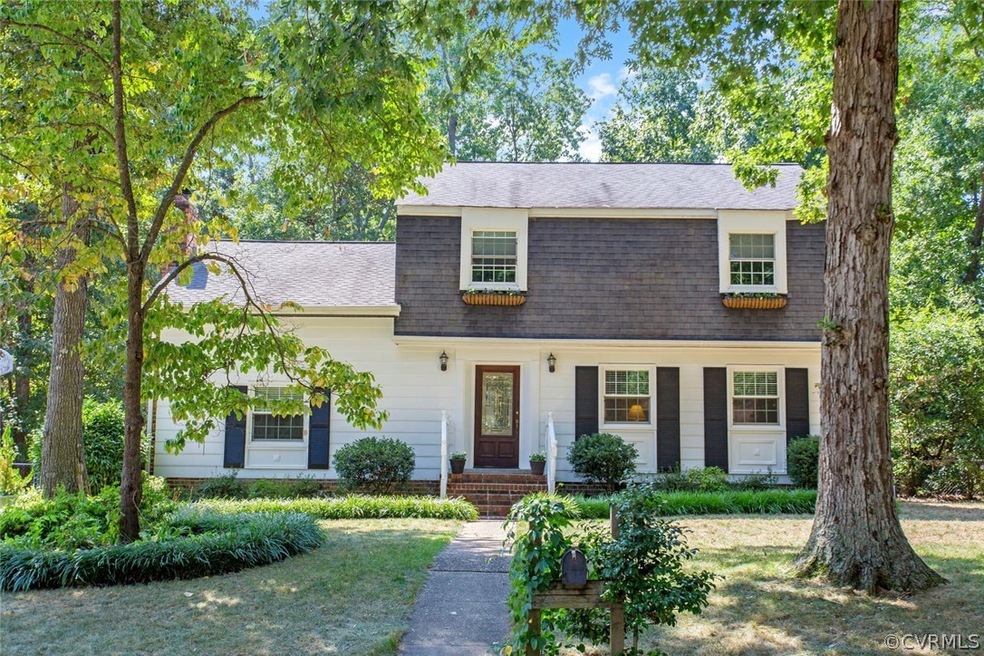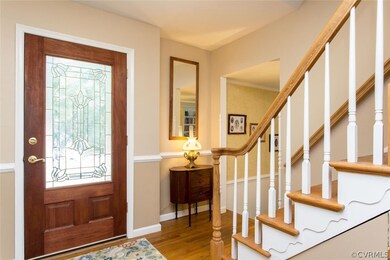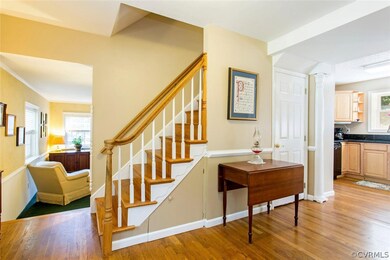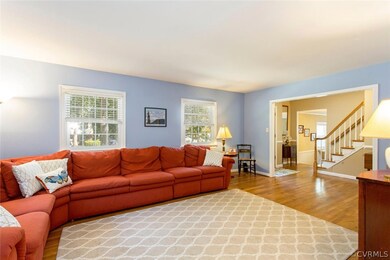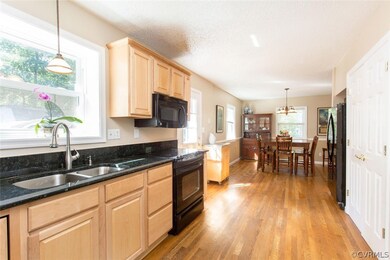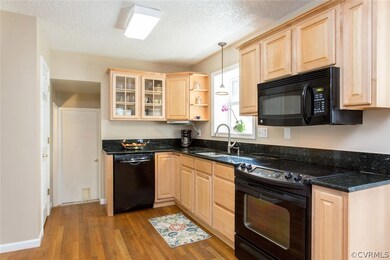
12001 Duckbill Dr Midlothian, VA 23113
Estimated Value: $375,000 - $423,000
Highlights
- Dutch Colonial Architecture
- Wood Flooring
- Thermal Windows
- James River High School Rated A-
- Beamed Ceilings
- Built-In Features
About This Home
As of October 2015Welcome to 12001 Duckbill Drive! From the moment you see the lovely flower boxes on the front of the home -- you will love this charming four bedroom, two and a half baths Dutch Colonial with a lovely and functional layout. Beautifully updated, maintained and welcoming, this home radiates warmth. Hardwood floors throughout the home, decorator paint color palate on the walls and renovations/updates galore! Beautiful kitchen with natural wood cabinetry, granite counter tops and BRAND NEW appliances! You will love the openness and flow of the first floor -- perfect for entertaining. NEW Thermal Windows throughout the home (nice blinds on all first floor windows) & NEW interior paint! Amenities include: Ceramic tile in all bathrooms, wonderful custom built-ins & storage, fabulous family room with wood burning fireplace, fenced back yard with storage shed and swing set, large laundry/mud room with bead board accents and all in move in ready condition for you! Exterior of home was painted & new water heater installed in 2009. The dogwood trees in the yard are spectacular in the spring! James River High School district & convenient to shopping and restaurants. You will love this home!
Home Details
Home Type
- Single Family
Est. Annual Taxes
- $1,858
Year Built
- Built in 1974
Lot Details
- 0.36 Acre Lot
- Back Yard Fenced
- Zoning described as R15 - ONE FAMILY RES
Home Design
- Dutch Colonial Architecture
- Brick Exterior Construction
- Shingle Roof
- Composition Roof
- Wood Siding
Interior Spaces
- 2,132 Sq Ft Home
- 2-Story Property
- Built-In Features
- Bookcases
- Beamed Ceilings
- Ceiling Fan
- Wood Burning Fireplace
- Fireplace Features Masonry
- Thermal Windows
Flooring
- Wood
- Carpet
- Laminate
- Ceramic Tile
Bedrooms and Bathrooms
- 4 Bedrooms
Parking
- Driveway
- Paved Parking
Outdoor Features
- Shed
Schools
- Robious Elementary And Middle School
- James River High School
Utilities
- Central Air
- Heat Pump System
- Water Heater
Community Details
- Olde Coach Village Subdivision
Listing and Financial Details
- Exclusions: washer/dryer/refrige
- Tax Lot 030
- Assessor Parcel Number 737-710-40-19-00000
Ownership History
Purchase Details
Home Financials for this Owner
Home Financials are based on the most recent Mortgage that was taken out on this home.Purchase Details
Home Financials for this Owner
Home Financials are based on the most recent Mortgage that was taken out on this home.Similar Homes in the area
Home Values in the Area
Average Home Value in this Area
Purchase History
| Date | Buyer | Sale Price | Title Company |
|---|---|---|---|
| Bulbrook Amanda C | $208,000 | Attorney | |
| Brewer James R | $122,000 | -- |
Mortgage History
| Date | Status | Borrower | Loan Amount |
|---|---|---|---|
| Open | Bulbrook Amanda C | $166,400 | |
| Previous Owner | Brewer James R | $141,000 | |
| Previous Owner | Brewer James R | $120,115 |
Property History
| Date | Event | Price | Change | Sq Ft Price |
|---|---|---|---|---|
| 10/29/2015 10/29/15 | Sold | $208,000 | -3.3% | $98 / Sq Ft |
| 09/01/2015 09/01/15 | Pending | -- | -- | -- |
| 08/24/2015 08/24/15 | For Sale | $215,000 | -- | $101 / Sq Ft |
Tax History Compared to Growth
Tax History
| Year | Tax Paid | Tax Assessment Tax Assessment Total Assessment is a certain percentage of the fair market value that is determined by local assessors to be the total taxable value of land and additions on the property. | Land | Improvement |
|---|---|---|---|---|
| 2024 | $3,166 | $349,000 | $69,000 | $280,000 |
| 2023 | $2,886 | $317,100 | $64,000 | $253,100 |
| 2022 | $2,688 | $292,200 | $60,000 | $232,200 |
| 2021 | $2,552 | $261,700 | $58,000 | $203,700 |
| 2020 | $2,314 | $243,600 | $57,000 | $186,600 |
| 2019 | $2,145 | $225,800 | $56,000 | $169,800 |
| 2018 | $2,080 | $218,900 | $55,000 | $163,900 |
| 2017 | $2,029 | $211,400 | $52,000 | $159,400 |
| 2016 | $1,991 | $207,400 | $52,000 | $155,400 |
| 2015 | $1,883 | $193,500 | $48,000 | $145,500 |
| 2014 | $1,807 | $185,600 | $48,000 | $137,600 |
Agents Affiliated with this Home
-
Connie Byers

Seller's Agent in 2015
Connie Byers
Joyner Fine Properties
(804) 869-3314
3 in this area
105 Total Sales
-
R
Buyer's Agent in 2015
Robin Hatcher
Coldwell Banker Vaughan & Co
Map
Source: Central Virginia Regional MLS
MLS Number: 1524004
APN: 737-71-04-01-900-000
- 11930 Duckbill Dr
- 12308 Haydon Place
- 1410 Warminster Dr
- 12200 Old Buckingham Rd
- 1421 Olde Coalmine Rd
- 1501 Sainsbury Dr
- 1516 Sandgate Rd
- 11617 Olde Coach Dr
- 11801 Winfore Dr
- 11918 Ashington Way
- 11761 Heathmere Crescent
- 1007 Silver Creek Ct
- 11905 W Briar Patch Dr
- 1859 Featherstone Dr
- 645 Farnham Cir
- 619 Hazeltine Ct Unit D
- 638 Farnham Cir
- 11719 S Briar Patch Dr
- 12324 Deerhurst Dr
- 11753 N Briar Patch Dr
- 12001 Duckbill Dr
- 11935 Duckbill Dr
- 11902 Warminster Ct
- 11904 Warminster Ct
- 11921 Duckbill Dr
- 12021 Duckbill Dr
- 12000 Duckbill Dr
- 12010 Duckbill Dr
- 1210 Warminster Dr
- 1103 Duckbill Ct
- 12030 Duckbill Dr
- 1105 Duckbill Ct
- 1200 Warminster Dr
- 1230 Warminster Dr
- 11920 Duckbill Dr
- 12011 Corianna Ln
- 11905 Warminster Ct
- 12001 Corianna Ln
- 11955 Corianna Ln
- 11910 Duckbill Dr
