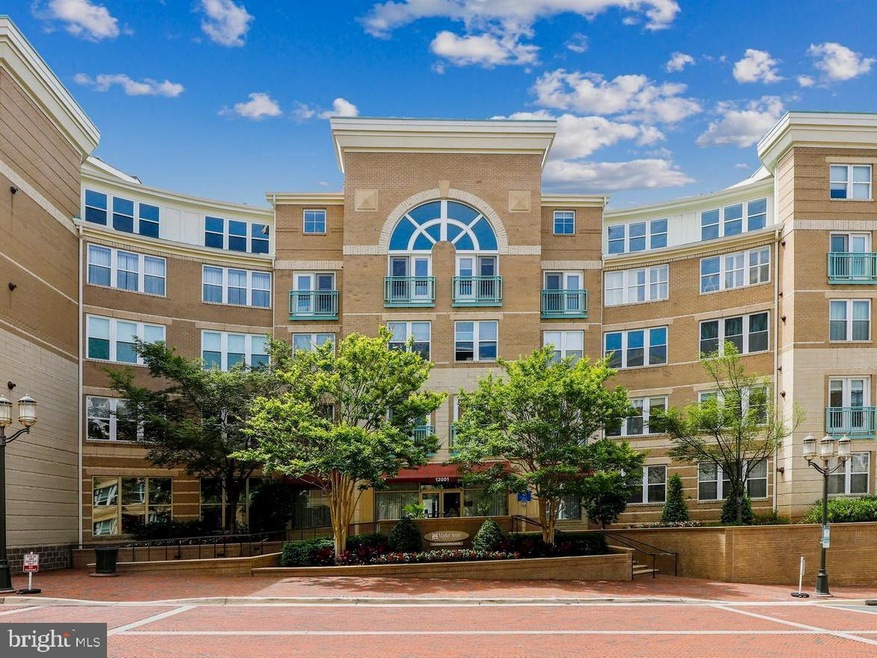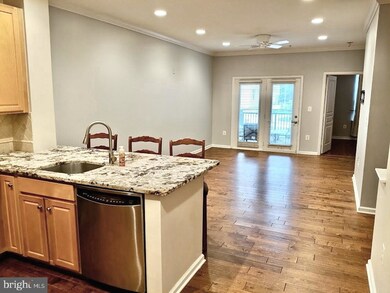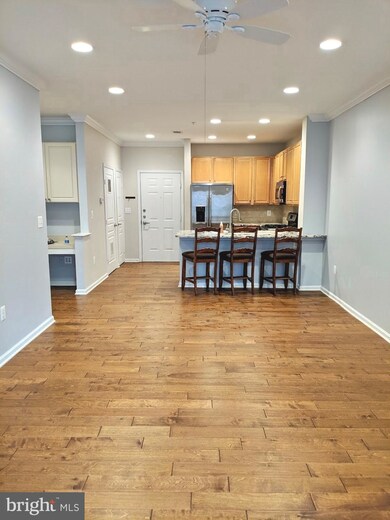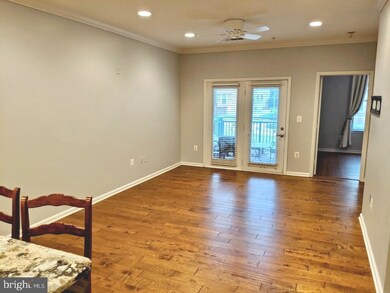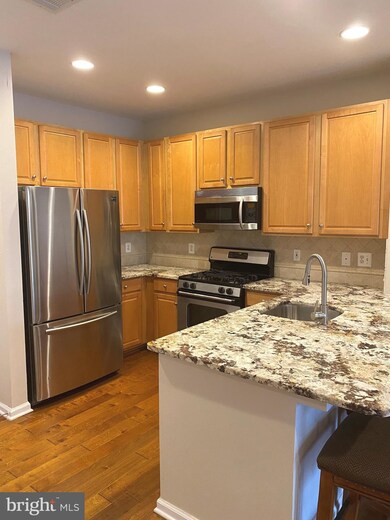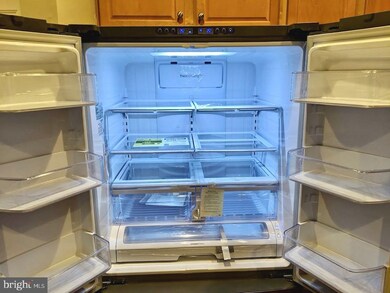
The Market Street Condos 12001 Market St Unit 136 Reston, VA 20190
Reston Town Center NeighborhoodHighlights
- Concierge
- Fitness Center
- Wood Flooring
- Langston Hughes Middle School Rated A-
- Traditional Floor Plan
- 1-minute walk to Reston Town Square Park
About This Home
As of September 2024Enjoy Urban Living and all that Reston Town Center has to offer. This Upgraded 2 Bedrooms and 2 Bathrooms(En-Suite) with(3) side by side PARKING Spots and 8 x 8 Temperature Controlled Storage Bin is Located just Steps from Shops, Restaurants, Parks, the W&OD Bike Trail, Silver Line Metro Station, Summer Concerts and much more. You will Love the Kitchen with Stainless Steel Appliances, Samsung Refrigerator and Exotic Granite. Both Bathrooms were Remodel with Granite, Stone and Ceramic Tile. The Generously Sized Bedrooms have Custom Made Walk-In Closets. The Walk-In Laundry Room has additional Storage and Cabinet Space. The Hallway offers a Built-in Desk/Computer Station. Enjoy your time Outside on your 10' by 10' Patio with Pool, Courtyard and Reston Town Square Park Views. The Patio Faces the Inner Courtyard and Quiet from Road Noise. The 3 Side-By-Side Parking Spaces are Conveniently Located by the Elevator Close to the Unit. 3 Parking Spaces-#293, #294, #295-Storage Bin-St-108. Restricted Times-(M-F 9am-9pm, Saturday 9am-7pm, Sunday 10am-6pm).
Buyers must intend to occupy due to limitation on rentals.
Property Details
Home Type
- Condominium
Est. Annual Taxes
- $5,602
Year Built
- Built in 2003
HOA Fees
- $510 Monthly HOA Fees
Parking
- Assigned parking located at #293, 294, 295
- Parking Storage or Cabinetry
- Heated Garage
- Lighted Parking
- Parking Space Conveys
Home Design
- Brick Exterior Construction
Interior Spaces
- 1,280 Sq Ft Home
- Traditional Floor Plan
- Built-In Features
- Ceiling Fan
- Sliding Doors
- Combination Dining and Living Room
- Wood Flooring
Kitchen
- Breakfast Area or Nook
- Eat-In Kitchen
- Oven
- Built-In Range
- Built-In Microwave
- Dishwasher
- Stainless Steel Appliances
- Disposal
Bedrooms and Bathrooms
- 2 Main Level Bedrooms
- En-Suite Bathroom
- Walk-In Closet
- 2 Full Bathrooms
Laundry
- Laundry in unit
- Dryer
- Washer
Accessible Home Design
- Accessible Elevator Installed
Outdoor Features
- Enclosed patio or porch
- Outdoor Storage
Schools
- Lake Anne Elementary School
- Hughes Middle School
- South Lakes High School
Utilities
- Forced Air Heating and Cooling System
- Water Dispenser
- Natural Gas Water Heater
Listing and Financial Details
- Assessor Parcel Number 0173 18 0136
Community Details
Overview
- Association fees include common area maintenance, exterior building maintenance, pool(s), snow removal, trash, water, management, recreation facility
- Low-Rise Condominium
- Cmc Management Condos, Phone Number (703) 435-7912
- Market Street At Town Center Community
- Market Street At Town Center Subdivision
- Property Manager
- Property has 5 Levels
Amenities
- Concierge
- Meeting Room
- Party Room
- Elevator
Recreation
Pet Policy
- Pets allowed on a case-by-case basis
- Pet Size Limit
Map
About The Market Street Condos
Home Values in the Area
Average Home Value in this Area
Property History
| Date | Event | Price | Change | Sq Ft Price |
|---|---|---|---|---|
| 09/05/2024 09/05/24 | Sold | $485,000 | +4.3% | $468 / Sq Ft |
| 08/05/2024 08/05/24 | Pending | -- | -- | -- |
| 08/01/2024 08/01/24 | For Sale | $465,000 | +3.3% | $449 / Sq Ft |
| 07/08/2022 07/08/22 | Sold | $450,000 | 0.0% | $352 / Sq Ft |
| 06/02/2022 06/02/22 | Pending | -- | -- | -- |
| 05/26/2022 05/26/22 | For Sale | $450,000 | 0.0% | $352 / Sq Ft |
| 05/04/2022 05/04/22 | Off Market | $450,000 | -- | -- |
Tax History
| Year | Tax Paid | Tax Assessment Tax Assessment Total Assessment is a certain percentage of the fair market value that is determined by local assessors to be the total taxable value of land and additions on the property. | Land | Improvement |
|---|---|---|---|---|
| 2024 | $5,423 | $442,130 | $88,000 | $354,130 |
| 2023 | $5,238 | $437,750 | $88,000 | $349,750 |
| 2022 | $5,467 | $451,290 | $90,000 | $361,290 |
| 2021 | $5,336 | $429,800 | $86,000 | $343,800 |
| 2020 | $4,760 | $380,350 | $76,000 | $304,350 |
| 2019 | $4,760 | $380,350 | $76,000 | $304,350 |
| 2018 | $4,374 | $380,350 | $76,000 | $304,350 |
| 2017 | $4,890 | $404,780 | $81,000 | $323,780 |
| 2016 | $4,880 | $404,780 | $81,000 | $323,780 |
| 2015 | $4,847 | $416,790 | $83,000 | $333,790 |
| 2014 | $4,393 | $378,540 | $76,000 | $302,540 |
Mortgage History
| Date | Status | Loan Amount | Loan Type |
|---|---|---|---|
| Open | $392,850 | VA | |
| Previous Owner | $200,000 | New Conventional | |
| Previous Owner | $310,500 | New Conventional | |
| Previous Owner | $254,050 | New Conventional |
Deed History
| Date | Type | Sale Price | Title Company |
|---|---|---|---|
| Deed | $485,000 | First American Title | |
| Deed | $450,000 | Metropolitan Title | |
| Warranty Deed | $345,000 | -- | |
| Special Warranty Deed | $317,579 | -- |
Similar Homes in Reston, VA
Source: Bright MLS
MLS Number: VAFX2062216
APN: 0173-18-0136
- 12001 Market St Unit 159
- 12000 Market St Unit 318
- 12000 Market St Unit 131
- 12000 Market St Unit 189
- 12000 Market St Unit 343
- 12000 Market St Unit 283
- 12000 Market St Unit 139
- 11990 Market St Unit 805
- 11990 Market St Unit 1414
- 11990 Market St Unit 908
- 11990 Market St Unit 413
- 11990 Market St Unit 1404
- 11990 Market St Unit 1205
- 11990 Market St Unit 1311
- 12127 Chancery Station Cir
- 12025 New Dominion Pkwy Unit 509
- 1926 Crescent Park Dr Unit 30A
- 1911 Logan Manor Dr
- 12012 Taliesin Place Unit 26
- 12161 Abington Hall Place Unit 202
