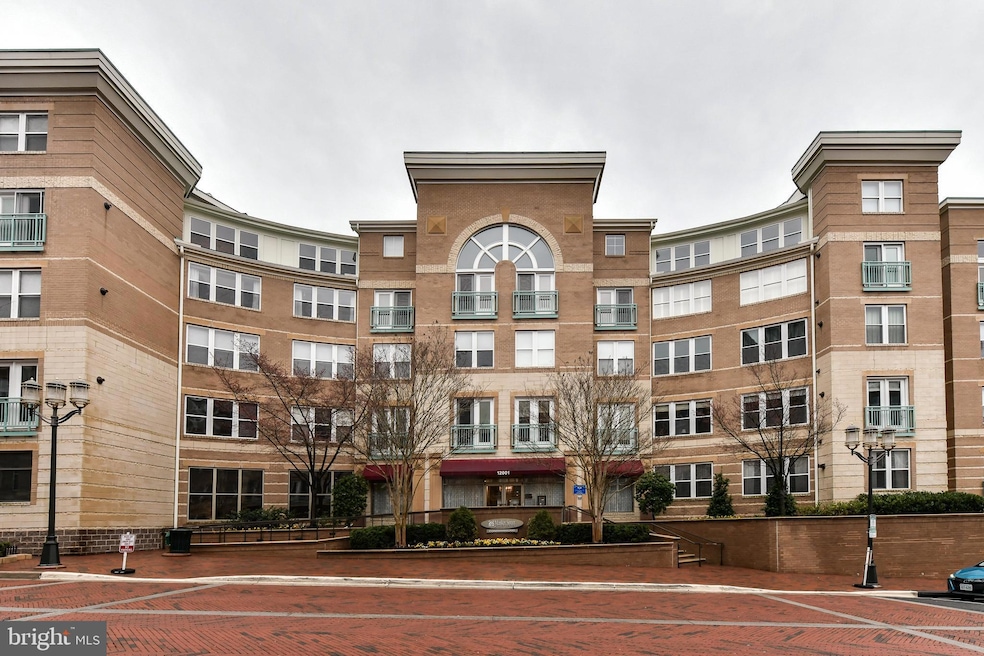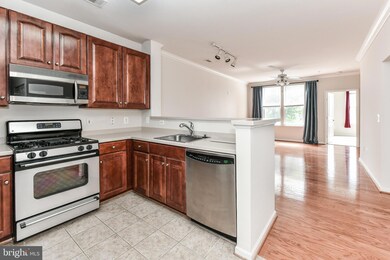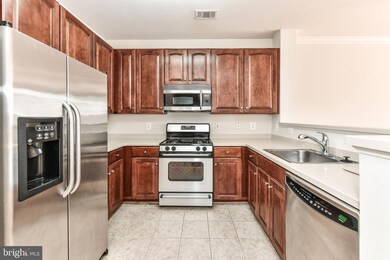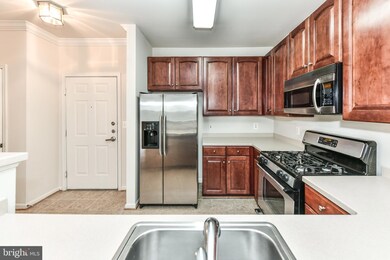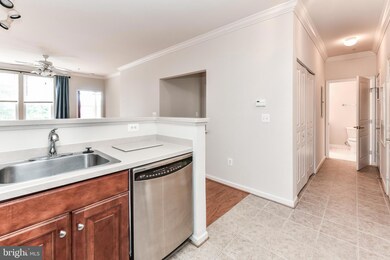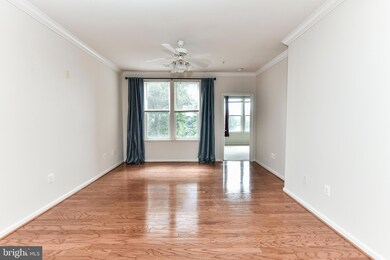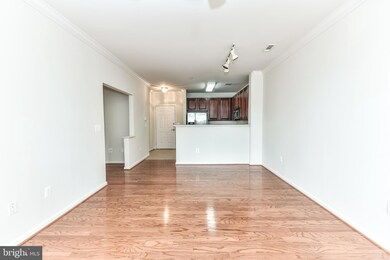The Market Street Condos 12001 Market St Unit 253 Reston, VA 20190
Reston Town Center NeighborhoodHighlights
- Concierge
- Fitness Center
- Wood Flooring
- Langston Hughes Middle School Rated A-
- Traditional Architecture
- 1-minute walk to Reston Town Square Park
About This Home
Well appointed 2nd floor, 2BR, 2BA Market Street condo*Reston Town Center living at its finest with easy access to Silver Line METRO & walking distance to Metro Bus! Hardwood floors*Sunny & Bright unit with fully equipped granite kitchen, ample cabinetry, stainless steel appliances & tiled floor*Open living/dining room, approx. 1050 sq ft. of comfortable living space*BONUS: 2 parking spaces convey*Secure building with concierge, pool, luxury clubhouse & fitness center + media room*Step outside to restaurants, shopping & entertainment*W&OD trail close by*Water included in rent*Check-in at concierge*Available Immediately*Pet Restrictions: 1 dog (40lbs or less) or 2 cats, max. Registration with COA required*Parking Spaces 243 & 244*
Condo Details
Home Type
- Condominium
Est. Annual Taxes
- $4,754
Year Built
- Built in 2003
Parking
- Assigned parking located at #243, 244
Home Design
- Traditional Architecture
- Brick Exterior Construction
Interior Spaces
- 1,047 Sq Ft Home
- Property has 1 Level
- Crown Molding
- Ceiling Fan
- Window Treatments
- Wood Flooring
Kitchen
- Stove
- Built-In Microwave
- Ice Maker
- Dishwasher
- Stainless Steel Appliances
- Upgraded Countertops
- Disposal
Bedrooms and Bathrooms
- 2 Main Level Bedrooms
- 2 Full Bathrooms
Laundry
- Dryer
- Washer
Schools
- Lake Anne Elementary School
- Hughes Middle School
- South Lakes High School
Utilities
- Forced Air Heating and Cooling System
- Vented Exhaust Fan
- Natural Gas Water Heater
Listing and Financial Details
- Residential Lease
- Security Deposit $2,700
- $400 Move-In Fee
- Tenant pays for insurance, light bulbs/filters/fuses/alarm care, gas, electricity, internet
- Rent includes water, sewer, trash removal
- No Smoking Allowed
- 12-Month Min and 36-Month Max Lease Term
- Available 8/7/25
- $67 Application Fee
- Assessor Parcel Number 0173 18 0253
Community Details
Overview
- No Home Owners Association
- Association fees include water, trash, sewer, pool(s)
- $65 Other Monthly Fees
- Mid-Rise Condominium
- Market Street At Community
- Market Street At Town Center Subdivision
- Property Manager
Amenities
- Concierge
- Common Area
- Community Center
- Elevator
Recreation
Pet Policy
- Limit on the number of pets
- Pet Size Limit
- $50 Monthly Pet Rent
Security
- Security Service
Map
About The Market Street Condos
Source: Bright MLS
MLS Number: VAFX2240506
APN: 0173-18-0253
- 12001 Market St Unit 111
- 12001 Market St Unit 441
- 12001 Market St Unit 159
- 12000 Market St Unit 149
- 12000 Market St Unit 318
- 12000 Market St Unit 131
- 12000 Market St Unit 189
- 12000 Market St Unit 283
- 12000 Market St Unit 139
- 11990 Market St Unit 805
- 11990 Market St Unit 1404
- 11990 Market St Unit 1311
- 12121 Kinsley Place
- 12122 Kinsley Place
- 12025 New Dominion Pkwy Unit 509
- 1885 Crescent Park Dr
- 1911 Logan Manor Dr
- 12160 Abington Hall Place Unit 303
- 12170 Abington Hall Place Unit 204
- 12161 Abington Hall Place Unit 202
