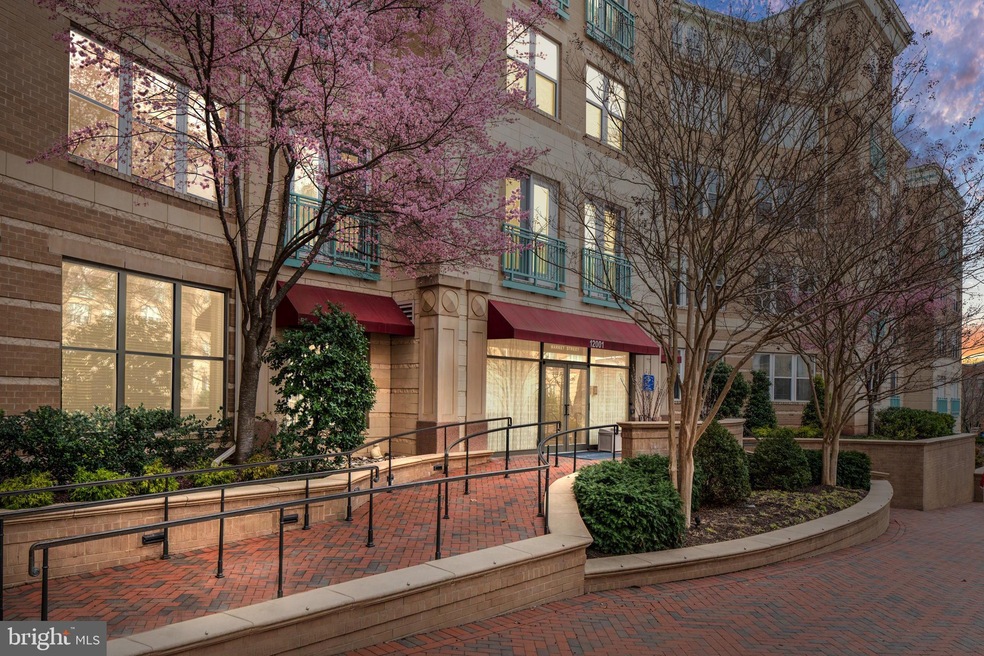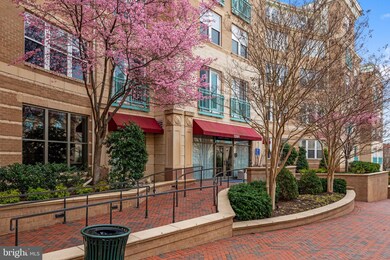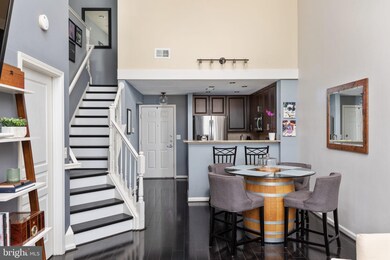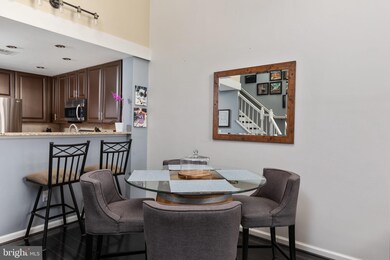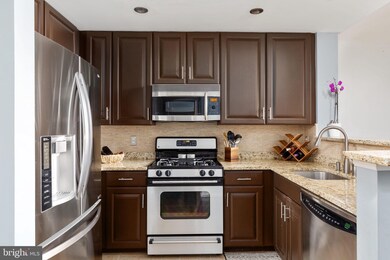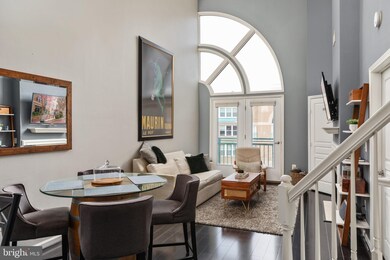
The Market Street Condos 12001 Market St Unit 416 Reston, VA 20190
Reston Town Center NeighborhoodHighlights
- Concierge
- Bar or Lounge
- 24-Hour Security
- Langston Hughes Middle School Rated A-
- Fitness Center
- 1-minute walk to Reston Town Square Park
About This Home
As of October 2024Rarely available, spacious Penthouse level condo with LOFT and TWO garage parking spaces at Market Street at Reston Town Center! The stunning two story family room offers tons of natural light with large Palladian windows and Juliet doors. This modern home features a gourmet kitchen with granite, stainless steel appliances, gas range & ample cabinetry. Lots of updates throughout - gleaming hardwood floors and staircase, gas fireplace, updated lighting and fixtures, granite in bathroom, HVAC still under warranty and more. Gorgeous city views from the 2nd level loft which currently serves as a workout space/home office, could also be used as an extra guest room. The upscale Market Street at Reston Town Center offers 24 security, concierge services, fitness center, pool, business center, meeting & party room, pool table, outdoor courtyard and most importantly you are right next to all that Reston Town Center has to offer - dining, shopping, bars, ice skating, summer concerts and the Metro!
Last Agent to Sell the Property
Berkshire Hathaway HomeServices PenFed Realty License #0225209070

Property Details
Home Type
- Condominium
Est. Annual Taxes
- $4,397
Year Built
- Built in 2003
HOA Fees
- $394 Monthly HOA Fees
Parking
- Assigned parking located at #38, 42
- Secure Parking
Home Design
- Penthouse
- Contemporary Architecture
- Brick Exterior Construction
- Stone Siding
Interior Spaces
- 871 Sq Ft Home
- Property has 2 Levels
- Open Floorplan
- Ceiling Fan
- Recessed Lighting
- Screen For Fireplace
- Marble Fireplace
- Fireplace Mantel
- Gas Fireplace
- French Doors
- Family Room Off Kitchen
- Dining Area
Kitchen
- Gourmet Kitchen
- Breakfast Area or Nook
- Gas Oven or Range
- Built-In Microwave
- Dishwasher
- Stainless Steel Appliances
- Upgraded Countertops
- Disposal
Flooring
- Wood
- Carpet
Bedrooms and Bathrooms
- 1 Main Level Bedroom
- 1 Full Bathroom
Laundry
- Laundry in unit
- Dryer
- Washer
Home Security
- Intercom
- Monitored
Utilities
- Forced Air Heating and Cooling System
- Natural Gas Water Heater
Additional Features
- Accessible Elevator Installed
- Property is in excellent condition
- Urban Location
Listing and Financial Details
- Assessor Parcel Number 0173 18 0416
Community Details
Overview
- Association fees include common area maintenance, health club, insurance, management, pool(s), trash, water
- $400 Other One-Time Fees
- Low-Rise Condominium
- Market Street At Town Center Subdivision, Sterling With Loft Floorplan
- Market Street At Reston Town Community
Amenities
- Concierge
- Fax or Copying Available
- Common Area
- Game Room
- Billiard Room
- Bar or Lounge
Recreation
Pet Policy
- Breed Restrictions
Security
- 24-Hour Security
- Front Desk in Lobby
Map
About The Market Street Condos
Home Values in the Area
Average Home Value in this Area
Property History
| Date | Event | Price | Change | Sq Ft Price |
|---|---|---|---|---|
| 10/14/2024 10/14/24 | Sold | $420,000 | +5.3% | $482 / Sq Ft |
| 09/14/2024 09/14/24 | Pending | -- | -- | -- |
| 09/11/2024 09/11/24 | For Sale | $399,000 | +2.3% | $458 / Sq Ft |
| 04/15/2022 04/15/22 | Sold | $390,000 | -2.5% | $448 / Sq Ft |
| 03/18/2022 03/18/22 | Pending | -- | -- | -- |
| 03/11/2022 03/11/22 | For Sale | $400,000 | +11.6% | $459 / Sq Ft |
| 10/28/2016 10/28/16 | Sold | $358,500 | -4.4% | $412 / Sq Ft |
| 09/21/2016 09/21/16 | Pending | -- | -- | -- |
| 09/02/2016 09/02/16 | Price Changed | $374,900 | -0.9% | $430 / Sq Ft |
| 08/21/2016 08/21/16 | Price Changed | $378,400 | -1.1% | $434 / Sq Ft |
| 08/11/2016 08/11/16 | Price Changed | $382,500 | -1.8% | $439 / Sq Ft |
| 06/23/2016 06/23/16 | For Sale | $389,500 | -- | $447 / Sq Ft |
Tax History
| Year | Tax Paid | Tax Assessment Tax Assessment Total Assessment is a certain percentage of the fair market value that is determined by local assessors to be the total taxable value of land and additions on the property. | Land | Improvement |
|---|---|---|---|---|
| 2024 | $4,563 | $372,040 | $74,000 | $298,040 |
| 2023 | $4,407 | $368,360 | $74,000 | $294,360 |
| 2022 | $4,291 | $354,190 | $71,000 | $283,190 |
| 2021 | $4,397 | $354,190 | $71,000 | $283,190 |
| 2020 | $3,923 | $313,440 | $63,000 | $250,440 |
| 2019 | $3,923 | $313,440 | $63,000 | $250,440 |
| 2018 | $3,897 | $338,850 | $68,000 | $270,850 |
| 2017 | $4,315 | $357,160 | $71,000 | $286,160 |
| 2016 | $4,306 | $357,160 | $71,000 | $286,160 |
| 2015 | $4,280 | $367,980 | $74,000 | $293,980 |
| 2014 | $3,989 | $343,750 | $69,000 | $274,750 |
Mortgage History
| Date | Status | Loan Amount | Loan Type |
|---|---|---|---|
| Previous Owner | $370,500 | New Conventional | |
| Previous Owner | $286,800 | New Conventional | |
| Previous Owner | $265,000 | New Conventional | |
| Previous Owner | $201,500 | New Conventional |
Deed History
| Date | Type | Sale Price | Title Company |
|---|---|---|---|
| Deed | $420,000 | Allied Title | |
| Deed | -- | Chicago Title | |
| Deed | $390,000 | Chicago Title | |
| Warranty Deed | $358,500 | None Available | |
| Special Warranty Deed | $251,945 | -- |
Similar Homes in Reston, VA
Source: Bright MLS
MLS Number: VAFX2054306
APN: 0173-18-0416
- 12001 Market St Unit 106
- 12000 Market St Unit 189
- 12000 Market St Unit 343
- 12000 Market St Unit 103
- 12000 Market St Unit 283
- 12000 Market St Unit 139
- 12000 Market St Unit 310
- 11990 Market St Unit 805
- 11990 Market St Unit 1414
- 11990 Market St Unit 908
- 11990 Market St Unit 413
- 11990 Market St Unit 1404
- 11990 Market St Unit 1205
- 11990 Market St Unit 1311
- 12127 Chancery Station Cir
- 12025 New Dominion Pkwy Unit 509
- 12025 New Dominion Pkwy Unit 124
- 1926 Crescent Park Dr Unit 30A
- 1911 Logan Manor Dr
- 12012 Taliesin Place Unit 26
