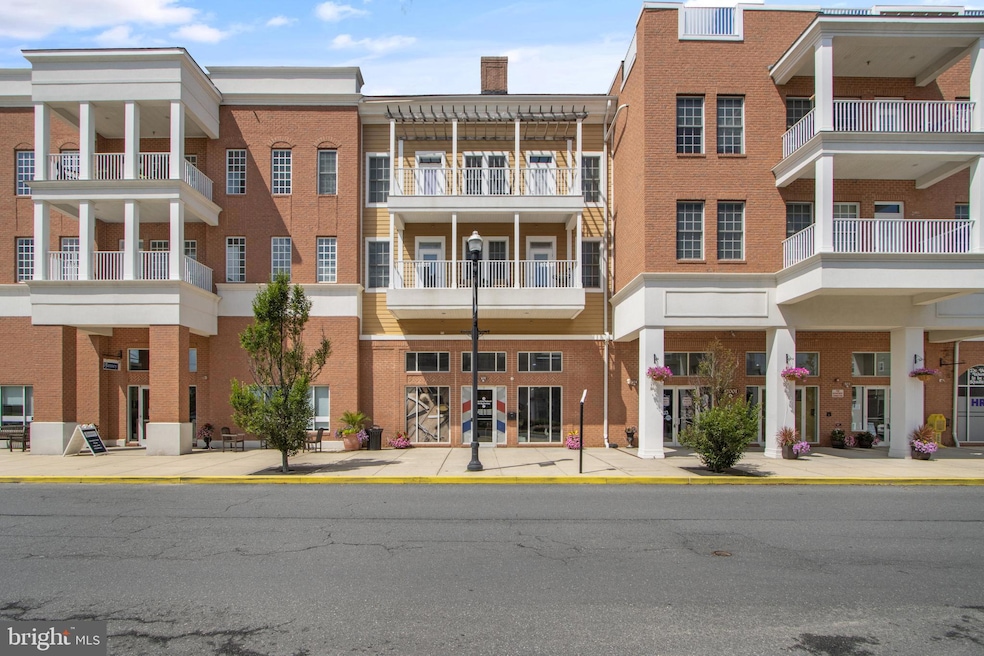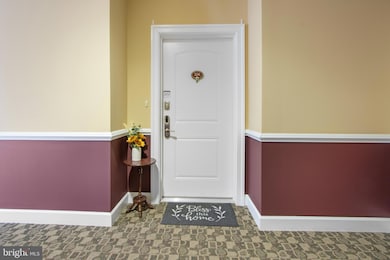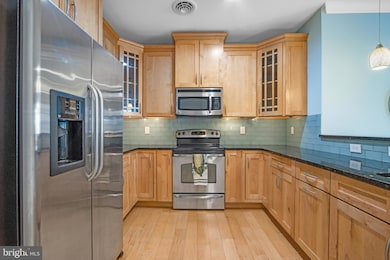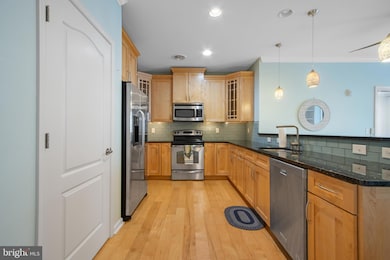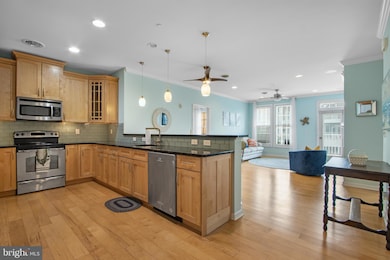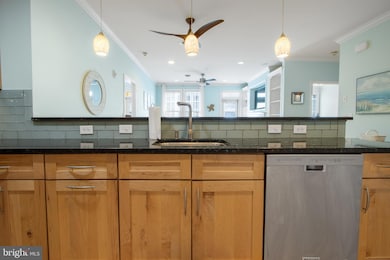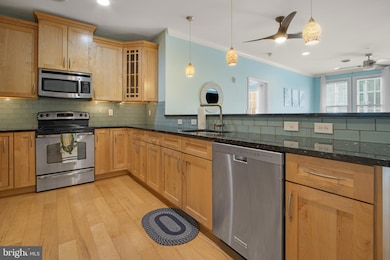Estimated payment $2,310/month
Highlights
- Open Floorplan
- Craftsman Architecture
- Main Floor Bedroom
- Lewes Elementary School Rated A
- Wood Flooring
- Upgraded Countertops
About This Home
Welcome to The Vineyards — this beautifully upgraded 2-bedroom, 2-bathroom condo offers stylish living in a prime location, close to Redner's Market & Nassau Valley Vineyards with direct access to the Lewes/Georgetown trail. Located only 5-miles from the beach with quick access to Route 9 and Coastal Highway.
Formerly the builder’s model home, this unit is loaded with premium features including granite countertops, soft-close cabinetry, tile backsplash, and stainless-steel appliances in the kitchen.
The living room showcases custom built-ins, surround sound, a cozy fireplace, and access to your own private balcony. Both bedrooms feature spacious walk-in closets, while the in-unit laundry and additional storage closet add extra convenience.
Enjoy all that the Vineyards has to offer with their resort like amenities that include a clubhouse with a fitness center and billiards room, in ground pool, walking trails, volleyball and pickleball courts, a fishing pier with kayak launch, a dog park and a Lakeview Terrance with firepit and grills.
Move-in ready and thoughtfully designed for modern comfort and convenience! Schedule your private tour today.
Listing Agent
(302) 236-1661 katiegreen@jacklingo.com Jack Lingo - Lewes License #RS0025611 Listed on: 07/18/2025

Property Details
Home Type
- Condominium
Est. Annual Taxes
- $865
Year Built
- Built in 2010
Lot Details
- East Facing Home
- Ground Rent
- Property is in very good condition
HOA Fees
- $393 Monthly HOA Fees
Home Design
- Craftsman Architecture
- Coastal Architecture
- Entry on the 2nd floor
- Brick Exterior Construction
- Slab Foundation
- Masonry
Interior Spaces
- 1,310 Sq Ft Home
- Property has 1 Level
- Open Floorplan
- Built-In Features
- Ceiling Fan
- Recessed Lighting
- Electric Fireplace
- Window Treatments
- Combination Dining and Living Room
Kitchen
- Breakfast Area or Nook
- Electric Oven or Range
- Microwave
- Dishwasher
- Upgraded Countertops
- Disposal
Flooring
- Wood
- Carpet
- Tile or Brick
Bedrooms and Bathrooms
- 2 Main Level Bedrooms
- En-Suite Primary Bedroom
- En-Suite Bathroom
- Walk-In Closet
- 2 Full Bathrooms
Laundry
- Laundry Room
- Electric Dryer
- Washer
Home Security
- Intercom
- Monitored
Parking
- Free Parking
- Lighted Parking
- Driveway
- Paved Parking
- Parking Lot
- Off-Street Parking
- 1 Assigned Parking Space
Accessible Home Design
- Accessible Elevator Installed
- Doors are 32 inches wide or more
Outdoor Features
- Balcony
- Exterior Lighting
- Playground
Schools
- Cape Henlopen High School
Utilities
- Forced Air Heating and Cooling System
- Electric Water Heater
- Phone Available
- Cable TV Available
Listing and Financial Details
- Assessor Parcel Number 334-05.00-152.07-3E206
Community Details
Overview
- Association fees include common area maintenance, exterior building maintenance, snow removal, trash, pool(s), insurance, lawn maintenance, management, reserve funds, custodial services maintenance, all ground fee
- Low-Rise Condominium
- Vineyards At Nassau Valley Subdivision, Doradillo Floorplan
- Property Manager
Amenities
- Community Center
- 1 Elevator
Recreation
- Community Pool
- Tennis Courts
Pet Policy
- Dogs and Cats Allowed
Security
- Fire Escape
Map
Home Values in the Area
Average Home Value in this Area
Tax History
| Year | Tax Paid | Tax Assessment Tax Assessment Total Assessment is a certain percentage of the fair market value that is determined by local assessors to be the total taxable value of land and additions on the property. | Land | Improvement |
|---|---|---|---|---|
| 2025 | $335 | $17,000 | $0 | $17,000 |
| 2024 | $512 | $17,000 | $0 | $17,000 |
| 2023 | $511 | $17,000 | $0 | $17,000 |
| 2022 | $486 | $17,000 | $0 | $17,000 |
| 2021 | $478 | $17,000 | $0 | $17,000 |
| 2020 | $474 | $17,000 | $0 | $17,000 |
| 2019 | $475 | $17,000 | $0 | $17,000 |
| 2018 | $771 | $17,550 | $0 | $0 |
| 2017 | $432 | $17,550 | $0 | $0 |
| 2016 | $419 | $17,550 | $0 | $0 |
| 2015 | $403 | $17,550 | $0 | $0 |
| 2014 | $395 | $17,550 | $0 | $0 |
Property History
| Date | Event | Price | List to Sale | Price per Sq Ft | Prior Sale |
|---|---|---|---|---|---|
| 09/30/2025 09/30/25 | Price Changed | $350,000 | -2.8% | $267 / Sq Ft | |
| 07/18/2025 07/18/25 | For Sale | $360,000 | +71.4% | $275 / Sq Ft | |
| 11/09/2017 11/09/17 | Sold | $210,000 | -6.4% | $160 / Sq Ft | View Prior Sale |
| 10/21/2017 10/21/17 | Pending | -- | -- | -- | |
| 09/02/2017 09/02/17 | For Sale | $224,444 | -- | $171 / Sq Ft |
Source: Bright MLS
MLS Number: DESU2090848
APN: 334-05.00-152.07-3E206
- 20141 Riesling Ln Unit P401
- 20141 Riesling Ln Unit 402
- 24238 Zinfandel Ln Unit 404
- 24238 Zinfandel Ln Unit R101
- 24238 Zinfandel Ln Unit 307
- 24622 Merlot Dr Unit S-39
- 24160 Port Ln Unit 105
- 24258 Zinfandel Ln Unit R303
- 24656 Merlot Dr Unit S-45
- 24644 Merlot Dr Unit S-43
- 24638 Merlot Dr Unit S-42
- 24686 Merlot Dr Unit 206
- 24675 Merlot Dr Unit 32-005
- 24525 Merlot Dr
- 24523 Merlot Dr
- 24597 Merlot Dr Unit 27-006
- 17654 Mary Ann Rd Unit H51
- 17606 LOT H83 Mary Ann Dr Unit 19040
- 31623 Holly Ct
- 31614 Dogwood Ct
- 12001 Old Vine Blvd Unit 305
- 12001 Old Vine Blvd
- 24238 Zinfandel Ln
- 24258 Zinfandel Ln
- 20141 Riesling Ln Unit 406
- 20141 Riesling Ln Unit 306
- 24160 Port Ln
- 17036 Kaeleigh Ct
- 17444 Slipper Shell Way
- 16402 Corkscrew Ct
- 17275 King Phillip Way Unit 9
- 17314 King Philip Way
- 17293 King Phillip Way Unit 10
- 33789 Freeport Dr
- 33082 E Light Dr
- 33720 Freeport Dr
- 21022 Wavecrest Terrace
- 31656 Exeter Way
- 31419 Falmouth Way Unit 49
- 31414 Falmouth Way
