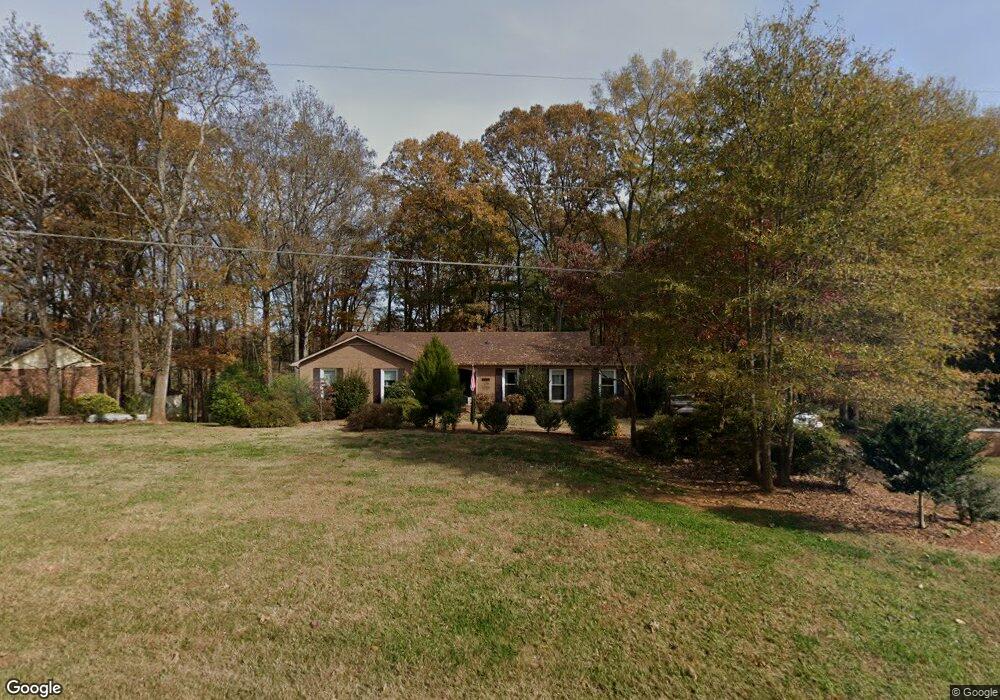12001 Ranburne Rd Mint Hill, NC 28227
Estimated Value: $400,000 - $482,000
3
Beds
2
Baths
1,871
Sq Ft
$230/Sq Ft
Est. Value
About This Home
This home is located at 12001 Ranburne Rd, Mint Hill, NC 28227 and is currently estimated at $430,410, approximately $230 per square foot. 12001 Ranburne Rd is a home located in Mecklenburg County with nearby schools including Bain Elementary, Mint Hill Middle School, and Independence High.
Ownership History
Date
Name
Owned For
Owner Type
Purchase Details
Closed on
May 23, 2008
Sold by
Grossman Margaret B
Bought by
Godleski Steve B and Godleski Betty Jane
Current Estimated Value
Home Financials for this Owner
Home Financials are based on the most recent Mortgage that was taken out on this home.
Original Mortgage
$75,750
Outstanding Balance
$47,872
Interest Rate
5.84%
Mortgage Type
Purchase Money Mortgage
Estimated Equity
$382,538
Purchase Details
Closed on
Jun 28, 2005
Sold by
Defranzo Paul A
Bought by
Grossman Margaret B
Home Financials for this Owner
Home Financials are based on the most recent Mortgage that was taken out on this home.
Original Mortgage
$136,000
Interest Rate
5.66%
Mortgage Type
Fannie Mae Freddie Mac
Purchase Details
Closed on
Jun 24, 2003
Sold by
Stratland Development Llc
Bought by
Defranzo Paul A
Home Financials for this Owner
Home Financials are based on the most recent Mortgage that was taken out on this home.
Original Mortgage
$116,800
Interest Rate
5.43%
Mortgage Type
Purchase Money Mortgage
Purchase Details
Closed on
Jun 26, 1998
Sold by
Dulin Nancy C and Dulin Nancy C
Bought by
Stratland Development Llc
Create a Home Valuation Report for This Property
The Home Valuation Report is an in-depth analysis detailing your home's value as well as a comparison with similar homes in the area
Home Values in the Area
Average Home Value in this Area
Purchase History
| Date | Buyer | Sale Price | Title Company |
|---|---|---|---|
| Godleski Steve B | $185,000 | None Available | |
| Grossman Margaret B | $170,000 | -- | |
| Defranzo Paul A | $146,000 | -- | |
| Stratland Development Llc | $135,000 | -- |
Source: Public Records
Mortgage History
| Date | Status | Borrower | Loan Amount |
|---|---|---|---|
| Open | Godleski Steve B | $75,750 | |
| Previous Owner | Grossman Margaret B | $136,000 | |
| Previous Owner | Defranzo Paul A | $116,800 | |
| Closed | Defranzo Paul A | $29,200 |
Source: Public Records
Tax History Compared to Growth
Tax History
| Year | Tax Paid | Tax Assessment Tax Assessment Total Assessment is a certain percentage of the fair market value that is determined by local assessors to be the total taxable value of land and additions on the property. | Land | Improvement |
|---|---|---|---|---|
| 2025 | $2,614 | $362,200 | $121,500 | $240,700 |
| 2024 | $2,614 | $362,200 | $121,500 | $240,700 |
| 2023 | $2,573 | $362,200 | $121,500 | $240,700 |
| 2022 | $1,884 | $211,600 | $54,000 | $157,600 |
| 2021 | $1,884 | $211,600 | $54,000 | $157,600 |
| 2020 | $1,884 | $211,600 | $54,000 | $157,600 |
| 2019 | $1,878 | $211,600 | $54,000 | $157,600 |
| 2018 | $1,661 | $149,400 | $38,100 | $111,300 |
| 2017 | $1,646 | $149,400 | $38,100 | $111,300 |
| 2016 | $1,643 | $149,400 | $38,100 | $111,300 |
| 2015 | $1,639 | $149,400 | $38,100 | $111,300 |
| 2014 | $1,707 | $155,800 | $38,100 | $117,700 |
Source: Public Records
Map
Nearby Homes
- 7415 Purple Martin Way
- 7415 Purple Martin Way Unit 48
- 7411 Purple Martin Way
- 7411 Purple Martin Way Unit 49
- 7425 Purple Martin Way
- 7425 Purple Martin Way Unit 46
- 11935 Jumper Dr
- Portico Plan at The Courtyards at Quail Park
- Promenade Plan at The Courtyards at Quail Park
- Palazzo Plan at The Courtyards at Quail Park
- Provenance Plan at The Courtyards at Quail Park
- 7342 Purple Martin Way Unit 19
- 7350 Purple Martin Way Unit 21
- 11903 Canter Dr
- 8405 Fairview Rd
- 12135 Jumper Dr
- 12145 Jumper Dr
- 7830 Large Oak Ln
- 7913 Large Oak Ln
- 8024 Fairview Rd
- 12013 Ranburne Rd
- 11935 Ranburne Rd
- 12002 Ranburne Rd
- 12025 Ranburne Rd
- 11936 Ranburne Rd
- 12012 Ranburne Rd
- 11924 Ranburne Rd
- 12026 Ranburne Rd
- 11913 Ranburne Rd
- 7230 Mcwhirter Rd
- 7212 Mcwhirter Rd
- 11912 Ranburne Rd
- 7304 Mcwhirter Rd
- 7200 Mcwhirter Rd
- 11901 Ranburne Rd Unit 25
- 8220 Tenille Place
- 12113 Ranburne Rd
- 11845 Ranburne Rd
- 7324 Mcwhirter Rd
- 8202 Tenille Place
