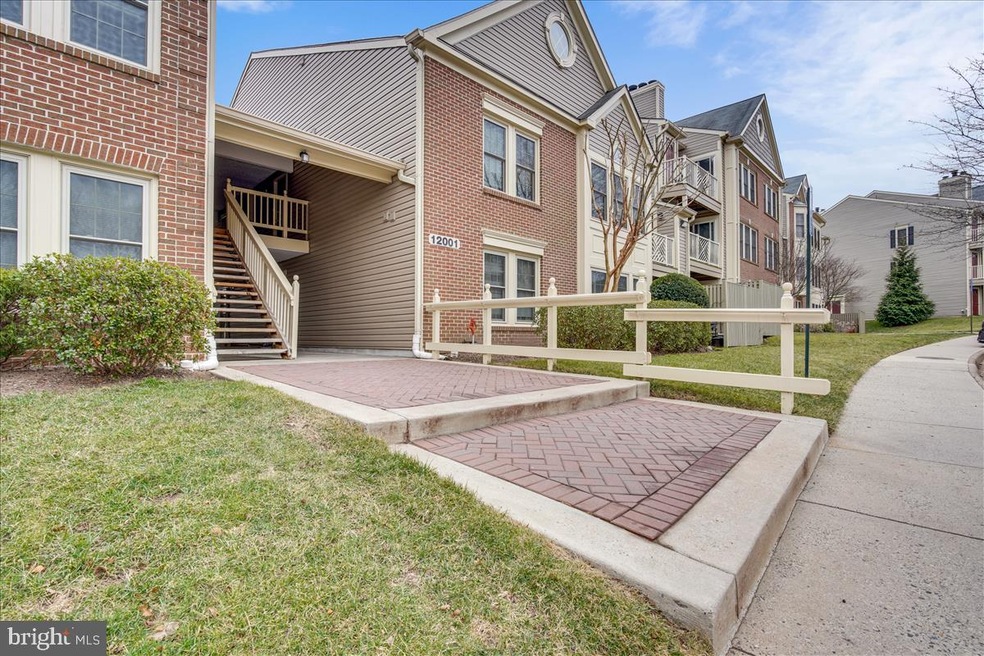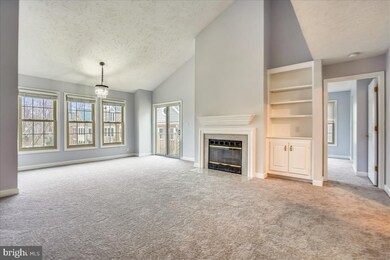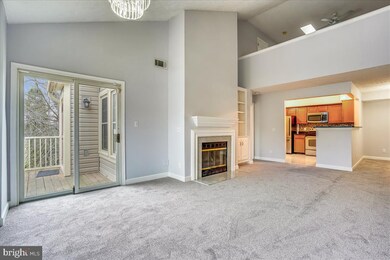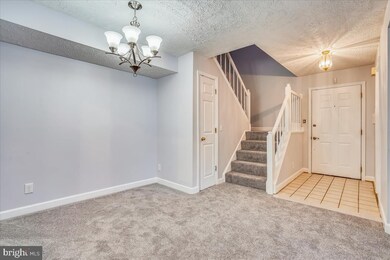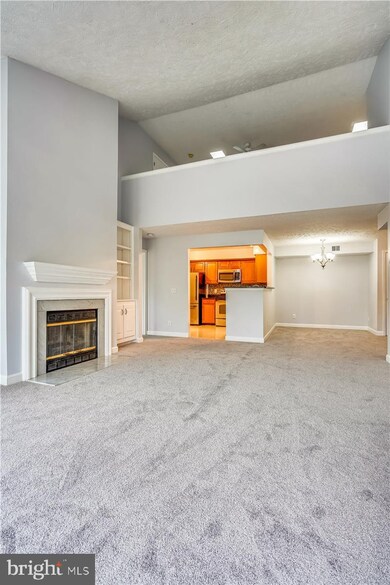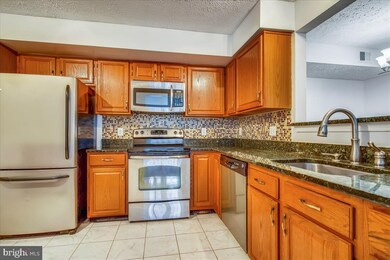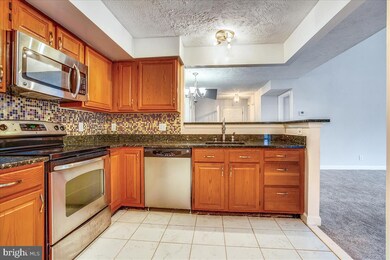
12001 Ridge Knoll Dr Unit 804A Fairfax, VA 22033
Estimated Value: $417,000 - $522,548
Highlights
- Fitness Center
- Open Floorplan
- Cathedral Ceiling
- Waples Mill Elementary School Rated A-
- Contemporary Architecture
- Loft
About This Home
As of May 2021Welcome to this beautiful 2bed/2.5bath luxury condo located in the sought after golf course community of Penderbrook. The unit features a bright filled open floor living area with fireplace, built-ins, and vaulted ceilings. Both bedrooms are in suite. The kitchen sparkles with new tile flooring, & granite counters. You will love the fresh paint and new carpet. Upstairs features a loft with an open space, laundry/bath combo and lots of storage space. Amazing community amenities with golf course , pool, tennis and basketball courts. Easy access to Rt 66,Rt 50, Reston Town Center and Dulles Airport. Nearby is Fairfax Corner, Fair Oaks Mall, Fair Lakes Shopping Center.
Townhouse Details
Home Type
- Townhome
Est. Annual Taxes
- $4,043
Year Built
- Built in 1988
Lot Details
- 5,619
HOA Fees
Parking
- Parking Lot
Home Design
- Contemporary Architecture
- Brick Front
Interior Spaces
- 1,660 Sq Ft Home
- Property has 1.5 Levels
- Open Floorplan
- Cathedral Ceiling
- Ceiling Fan
- Skylights
- 1 Fireplace
- Window Treatments
- Sliding Doors
- Living Room
- Dining Area
- Loft
Kitchen
- Electric Oven or Range
- Microwave
- Dishwasher
- Disposal
Flooring
- Carpet
- Ceramic Tile
Bedrooms and Bathrooms
- 2 Main Level Bedrooms
Laundry
- Laundry on upper level
- Dryer
- Washer
Schools
- Waples Mill Elementary School
- Franklin Middle School
- Oakton High School
Utilities
- Central Heating and Cooling System
- Electric Water Heater
- Phone Available
- Cable TV Available
Additional Features
- Balcony
- Property is in excellent condition
Listing and Financial Details
- Assessor Parcel Number 0463 16080804A
Community Details
Overview
- Association fees include pool(s), lawn maintenance, trash, water
- The Penderbrook Community Association
- Oxford House Condominium Condos, Phone Number (703) 437-5800
- Penderbrook Subdivision
Amenities
- Common Area
- Community Center
- Recreation Room
Recreation
- Golf Course Membership Available
- Tennis Courts
- Community Basketball Court
- Community Playground
- Fitness Center
- Community Pool
- Jogging Path
Ownership History
Purchase Details
Home Financials for this Owner
Home Financials are based on the most recent Mortgage that was taken out on this home.Purchase Details
Home Financials for this Owner
Home Financials are based on the most recent Mortgage that was taken out on this home.Purchase Details
Home Financials for this Owner
Home Financials are based on the most recent Mortgage that was taken out on this home.Similar Homes in Fairfax, VA
Home Values in the Area
Average Home Value in this Area
Purchase History
| Date | Buyer | Sale Price | Title Company |
|---|---|---|---|
| Hoo Yi Rong | $401,000 | Stewart Title Guaranty Company | |
| Hoo Yi Rong | $401,000 | Smart Settlements Llc | |
| Hosseini Matthew Massoud | -- | None Available | |
| Hosseini Massoud | $299,900 | -- |
Mortgage History
| Date | Status | Borrower | Loan Amount |
|---|---|---|---|
| Closed | Hoo Yi Rong | $320,800 | |
| Closed | Hoo Yi Rong | $320,800 | |
| Previous Owner | Hosseini Matthew Massoud | $270,655 | |
| Previous Owner | Hosseini Massoud | $292,297 |
Property History
| Date | Event | Price | Change | Sq Ft Price |
|---|---|---|---|---|
| 05/12/2021 05/12/21 | Sold | $401,000 | +1.5% | $242 / Sq Ft |
| 03/22/2021 03/22/21 | For Sale | $395,000 | +23.4% | $238 / Sq Ft |
| 09/01/2016 09/01/16 | Sold | $320,000 | +1.6% | $194 / Sq Ft |
| 08/09/2016 08/09/16 | Pending | -- | -- | -- |
| 07/17/2016 07/17/16 | Price Changed | $315,000 | -3.1% | $191 / Sq Ft |
| 07/11/2016 07/11/16 | For Sale | $325,000 | -- | $197 / Sq Ft |
Tax History Compared to Growth
Tax History
| Year | Tax Paid | Tax Assessment Tax Assessment Total Assessment is a certain percentage of the fair market value that is determined by local assessors to be the total taxable value of land and additions on the property. | Land | Improvement |
|---|---|---|---|---|
| 2024 | $5,293 | $456,880 | $91,000 | $365,880 |
| 2023 | $4,864 | $431,020 | $86,000 | $345,020 |
| 2022 | $4,522 | $395,430 | $79,000 | $316,430 |
| 2021 | $4,250 | $362,180 | $72,000 | $290,180 |
| 2020 | $4,044 | $341,680 | $68,000 | $273,680 |
| 2019 | $4,044 | $341,680 | $66,000 | $275,680 |
| 2018 | $3,778 | $328,540 | $66,000 | $262,540 |
| 2017 | $3,375 | $290,740 | $58,000 | $232,740 |
| 2016 | $3,239 | $279,560 | $56,000 | $223,560 |
| 2015 | $3,120 | $279,560 | $56,000 | $223,560 |
| 2014 | $3,570 | $320,590 | $64,000 | $256,590 |
Agents Affiliated with this Home
-
Ika Sargeant

Seller's Agent in 2021
Ika Sargeant
Long & Foster
(240) 687-1788
1 in this area
10 Total Sales
-
Sy Basic
S
Buyer's Agent in 2021
Sy Basic
Vylla Home
(301) 219-7968
2 in this area
8 Total Sales
-
Frozan Ansary

Seller's Agent in 2016
Frozan Ansary
Fairfax Realty 50/66 LLC
(703) 395-1939
Map
Source: Bright MLS
MLS Number: VAFX2000336
APN: 0463-16080804A
- 12015 Johns Place
- 12153 Penderview Ln Unit 2001
- 3901 Golf Tee Ct Unit 301
- 3909 Penderview Dr Unit 1923
- 3916 Penderview Dr Unit 435
- 12009 Golf Ridge Ct Unit 101
- 12000 Golf Ridge Ct Unit 102
- 12012 Golf Ridge Ct Unit 374
- 3803 Green Ridge Ct Unit 301
- 12107 Green Ledge Ct Unit 202
- 12160 Penderview Terrace Unit 1103
- 4100K Monument Ct Unit 304
- 4100L Monument Ct Unit 302
- 12106 Green Leaf Ct Unit 102
- 4109 Halsted St
- 11800 Valley Rd
- 12132 Loblolly Dr Unit 31
- 4136 Legato Rd Unit 49
- 4149 Red Mulberry Dr
- 12220 Apple Orchard Ct
- 12001 Ridge Knoll Dr Unit 10
- 12001 Ridge Knoll Dr Unit 810A
- 12001 Ridge Knoll Dr Unit 804A
- 12001 Ridge Knoll Dr Unit 808A
- 12001 Ridge Knoll Dr Unit 3
- 12001 Ridge Knoll Dr Unit 807A
- 12001 Ridge Knoll Dr Unit 809A
- 12001 Ridge Knoll Dr Unit 801A
- 12001 Ridge Knoll Dr Unit 805A
- 12003 Ridge Knoll Drive # 7 Unit 7
- 12003 Ridge Knoll Dr Unit 7
- 12003 Ridge Knoll Dr Unit 801B
- 12003 Ridge Knoll Dr Unit 812B
- 12003 Ridge Knoll Dr Unit 806B
- 12003 Ridge Knoll Dr Unit 805B
- 12003 Ridge Knoll Dr Unit 808B
- 12000 Ridge Knoll Dr Unit 708B
- 12017 Johns Place
- 12019 Johns Place
- 12013 Johns Place
