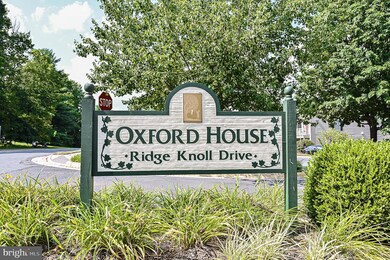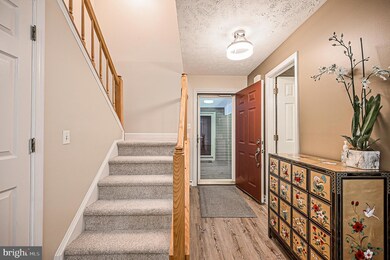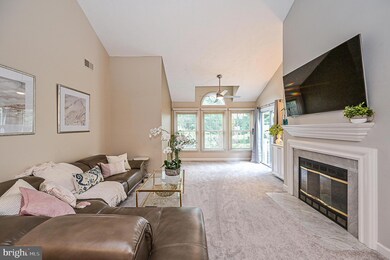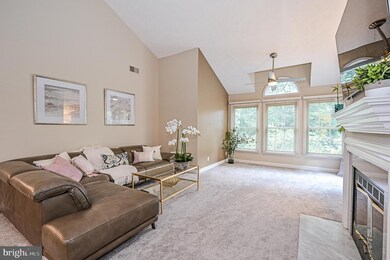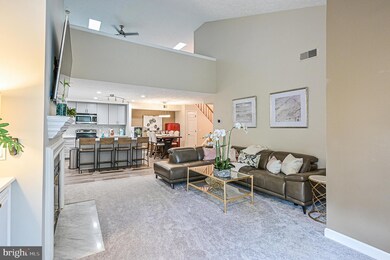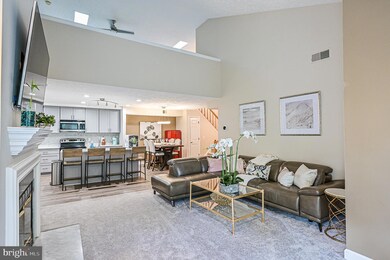
12001 Ridge Knoll Dr Unit 810A Fairfax, VA 22033
Estimated Value: $447,000 - $530,608
Highlights
- Fitness Center
- Eat-In Gourmet Kitchen
- Clubhouse
- Waples Mill Elementary School Rated A-
- Open Floorplan
- Contemporary Architecture
About This Home
As of August 2020Gorgeous Renovated 2 level luxury condo located in Sought after golf course Community of Penderbrook. Featuring 1,660 Sqft, 2 stories with 2 bed/2 bath with a multi-purpose loft. The newly renovated gourmet kitchen in 2020. Custom-designed cabinets, quartz countertops, huge island with oversized sink, and all stainless steel appliances. Vaulted ceiling living room w/ fireplace land balcony. Brand new HVAC installed in 2020. Waples Mill ES, Franklin MS & Oakton HS. Easy access to I-66, Rt. 50 and 286. Close to Fair Oaks Mall and Fair Lakes shopping as well as Fairfax Corner. Also nearby are a Wegman's, Whole Foods, Harris Teeter, Costco, BJs, and many restaurants and hotels! Located just 12 miles from Dulles airport. The perfect opportunity to enjoy Penderbrook living!
Property Details
Home Type
- Condominium
Est. Annual Taxes
- $4,043
Year Built
- Built in 1988 | Remodeled in 2019
Lot Details
- 5,619
HOA Fees
Home Design
- Contemporary Architecture
- Brick Exterior Construction
- Metal Siding
Interior Spaces
- 1,660 Sq Ft Home
- Property has 2 Levels
- Open Floorplan
- Built-In Features
- Chair Railings
- Vaulted Ceiling
- Ceiling Fan
- Recessed Lighting
- 1 Fireplace
- Screen For Fireplace
- Window Treatments
- Dining Area
- Carpet
Kitchen
- Eat-In Gourmet Kitchen
- Breakfast Area or Nook
- Cooktop
- Built-In Microwave
- Dishwasher
- Kitchen Island
- Disposal
Bedrooms and Bathrooms
- 2 Main Level Bedrooms
- En-Suite Bathroom
Laundry
- Laundry on upper level
- Dryer
- Washer
Parking
- Parking Lot
- Unassigned Parking
Schools
- Waples Mill Elementary School
- Franklin Middle School
- Oakton High School
Utilities
- Central Air
- Heat Pump System
- Electric Water Heater
Listing and Financial Details
- Assessor Parcel Number 0463 16080810A
Community Details
Overview
- Association fees include common area maintenance, exterior building maintenance, parking fee, recreation facility, health club, lawn maintenance, management, pool(s), reserve funds, snow removal, sewer, trash, water
- Penderbrook Community Association
- Low-Rise Condominium
- Oxford House Condos
- Oxford House Subdivision, Stratford Loft Floorplan
- Oxford House Con Community
- Property Manager
Amenities
- Clubhouse
- Community Center
- Meeting Room
Recreation
- Golf Course Membership Available
- Tennis Courts
- Community Basketball Court
- Community Playground
- Fitness Center
- Community Pool
- Jogging Path
Security
- Security Service
Ownership History
Purchase Details
Home Financials for this Owner
Home Financials are based on the most recent Mortgage that was taken out on this home.Purchase Details
Home Financials for this Owner
Home Financials are based on the most recent Mortgage that was taken out on this home.Purchase Details
Purchase Details
Home Financials for this Owner
Home Financials are based on the most recent Mortgage that was taken out on this home.Similar Homes in Fairfax, VA
Home Values in the Area
Average Home Value in this Area
Purchase History
| Date | Buyer | Sale Price | Title Company |
|---|---|---|---|
| Debernardo Jonathan Andrew | $396,500 | None Available | |
| Whaley Jesse | $350,000 | Vision Title & Escrow Llc | |
| Goodman Carol A | -- | None Available | |
| Goodman Mark K | $350,000 | -- |
Mortgage History
| Date | Status | Borrower | Loan Amount |
|---|---|---|---|
| Open | Debernardo Jonathan Andrew | $150,000 | |
| Previous Owner | Whaley Jesse | $245,000 | |
| Previous Owner | Goodman Mark K | $280,000 |
Property History
| Date | Event | Price | Change | Sq Ft Price |
|---|---|---|---|---|
| 08/31/2020 08/31/20 | Sold | $396,500 | +0.4% | $239 / Sq Ft |
| 07/29/2020 07/29/20 | For Sale | $395,000 | +12.9% | $238 / Sq Ft |
| 06/07/2019 06/07/19 | Sold | $350,000 | 0.0% | $211 / Sq Ft |
| 05/16/2019 05/16/19 | Pending | -- | -- | -- |
| 05/09/2019 05/09/19 | Off Market | $350,000 | -- | -- |
| 05/09/2019 05/09/19 | For Sale | $346,000 | -- | $208 / Sq Ft |
Tax History Compared to Growth
Tax History
| Year | Tax Paid | Tax Assessment Tax Assessment Total Assessment is a certain percentage of the fair market value that is determined by local assessors to be the total taxable value of land and additions on the property. | Land | Improvement |
|---|---|---|---|---|
| 2024 | $5,293 | $456,880 | $91,000 | $365,880 |
| 2023 | $4,864 | $431,020 | $86,000 | $345,020 |
| 2022 | $4,522 | $395,430 | $79,000 | $316,430 |
| 2021 | $4,378 | $373,050 | $75,000 | $298,050 |
| 2020 | $4,044 | $341,680 | $68,000 | $273,680 |
| 2019 | $4,044 | $341,680 | $66,000 | $275,680 |
| 2018 | $3,778 | $328,540 | $66,000 | $262,540 |
| 2017 | $3,375 | $290,740 | $58,000 | $232,740 |
| 2016 | $3,239 | $279,560 | $56,000 | $223,560 |
| 2015 | $3,120 | $279,560 | $56,000 | $223,560 |
| 2014 | $3,570 | $320,590 | $64,000 | $256,590 |
Agents Affiliated with this Home
-
June Park

Seller's Agent in 2020
June Park
Samson Properties
(703) 615-1187
13 in this area
111 Total Sales
-
Thomas Avent

Buyer's Agent in 2020
Thomas Avent
Washington Fine Properties
(703) 997-5800
1 in this area
52 Total Sales
-
Nathan Johnson

Seller's Agent in 2019
Nathan Johnson
Keller Williams Capital Properties
(571) 494-1245
10 in this area
519 Total Sales
-
Philip Johnson

Seller Co-Listing Agent in 2019
Philip Johnson
KW United
(571) 210-0085
3 in this area
67 Total Sales
Map
Source: Bright MLS
MLS Number: VAFX1143768
APN: 0463-16080810A
- 12153 Penderview Ln Unit 2001
- 3901 Golf Tee Ct Unit 301
- 12009 Golf Ridge Ct Unit 101
- 3909 Penderview Dr Unit 1923
- 3916 Penderview Dr Unit 435
- 12000 Golf Ridge Ct Unit 102
- 12012 Golf Ridge Ct Unit 374
- 3803 Green Ridge Ct Unit 301
- 12107 Green Ledge Ct Unit 202
- 12160 Penderview Terrace Unit 1103
- 4100L Monument Ct Unit 302
- 11800 Valley Rd
- 12106 Green Leaf Ct Unit 102
- 4109 Halsted St
- 4136 Legato Rd Unit 49
- 12132 Loblolly Dr Unit 31
- 4149 Red Mulberry Dr
- 11770 Valley Ridge Cir
- 12220 Apple Orchard Ct
- 12106 Greenway Ct Unit 302
- 12001 Ridge Knoll Dr Unit 10
- 12001 Ridge Knoll Dr Unit 810A
- 12001 Ridge Knoll Dr Unit 804A
- 12001 Ridge Knoll Dr Unit 808A
- 12001 Ridge Knoll Dr Unit 3
- 12001 Ridge Knoll Dr Unit 807A
- 12001 Ridge Knoll Dr Unit 809A
- 12001 Ridge Knoll Dr Unit 801A
- 12001 Ridge Knoll Dr Unit 805A
- 12003 Ridge Knoll Drive # 7 Unit 7
- 12003 Ridge Knoll Dr Unit 7
- 12003 Ridge Knoll Dr Unit 801B
- 12003 Ridge Knoll Dr Unit 812B
- 12003 Ridge Knoll Dr Unit 806B
- 12003 Ridge Knoll Dr Unit 805B
- 12003 Ridge Knoll Dr Unit 808B
- 12000 Ridge Knoll Dr Unit 708B
- 12017 Johns Place
- 12019 Johns Place
- 12013 Johns Place

