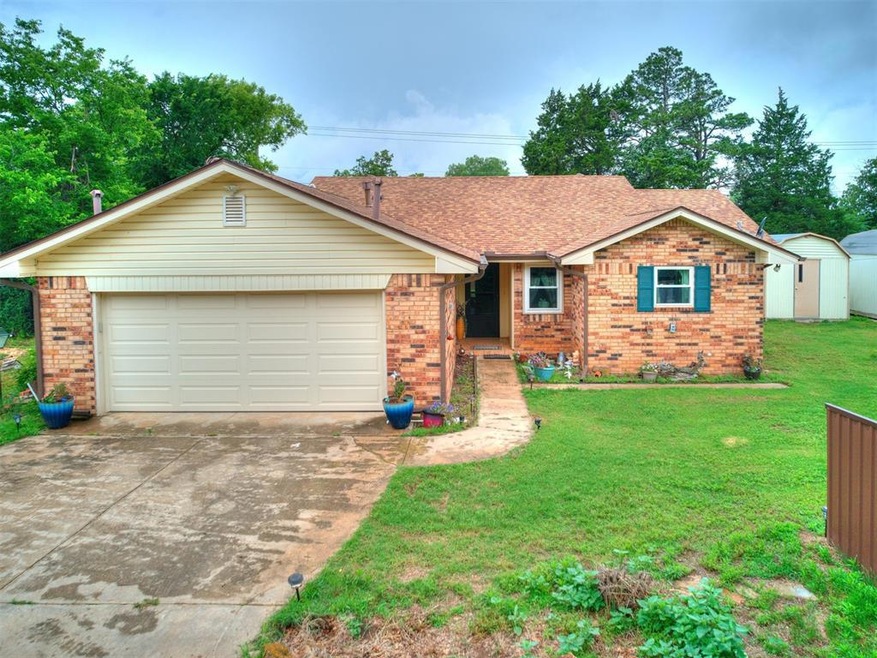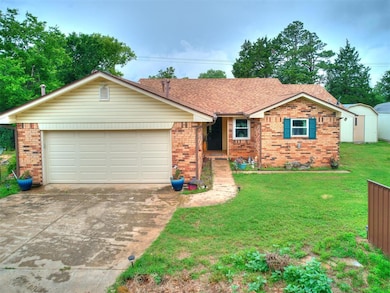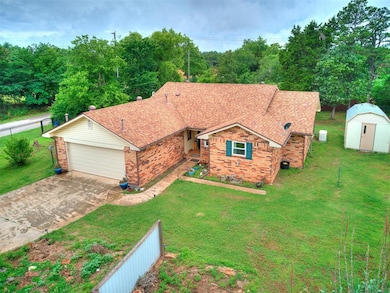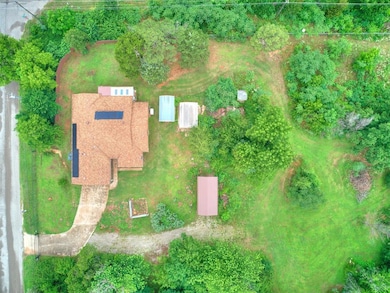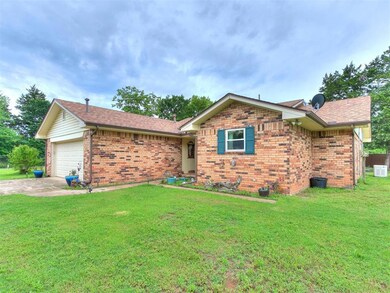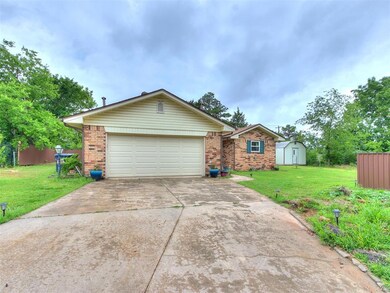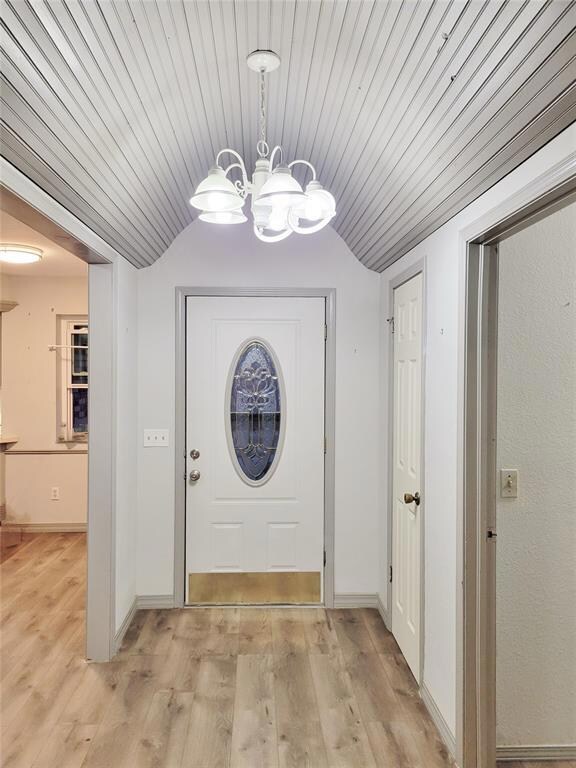
12001 SE 38th St Choctaw, OK 73020
Highlights
- RV Access or Parking
- Wooded Lot
- Sun or Florida Room
- Solar Power System
- Traditional Architecture
- Corner Lot
About This Home
As of April 2025If you value privacy, come and see this wooded, corner lot secluded off of the beaten path. Pull in through your own private electric gate, new in 2021 and enter the 1.57 mol acerage property perfect for a shop, boat, RV or any equipment you could possibly desire under the new large carport built in 2021 with 2 storage buildings both with electricity. This 3 bed 2 bath home has been totally updated with a roof & full guttering in 2019, Generac installed 2023, Solar panels 2023, New garage door and opener 2022, tankless water heater 2023, remodeled shower in primary bathroom 2022, new carpet in primary bedroom 2024, new hvac 2021, all new windows from Champion 2022, water well pump 2018 , great neutral color palette, and LED light fixtures throughout. Beautiful wood barrel ceiling in entry way, pitched ceiling in the living room with exposed wood beams welcomes to an inviting space. The primary bedroom has beamed ceiling creating great ambiance. The enclosed sunroom perfect for morning coffee or an art studio, not included in the square footage has it's own heat and air unit. New fencing has been added in 2022, black vinyl chain link around much of the exterior and a metal privacy fence around the back of the home off Anderson. This home has a laundry room, mud room and so more including extra storage in the attic above the garage. Make your appointment to see it soon!
Home Details
Home Type
- Single Family
Year Built
- Built in 1986
Lot Details
- 1.57 Acre Lot
- Rural Setting
- East Facing Home
- Fenced
- Corner Lot
- Wooded Lot
Parking
- 2 Car Attached Garage
- Garage Door Opener
- Driveway
- Additional Parking
- RV Access or Parking
Home Design
- Traditional Architecture
- Brick Exterior Construction
- Slab Foundation
- Composition Roof
Interior Spaces
- 1,537 Sq Ft Home
- 1-Story Property
- Ceiling Fan
- Sun or Florida Room
- Inside Utility
- Laundry Room
Kitchen
- Gas Range
- Free-Standing Range
- Dishwasher
- Disposal
Bedrooms and Bathrooms
- 3 Bedrooms
- 2 Full Bathrooms
Eco-Friendly Details
- Solar Power System
Outdoor Features
- Covered patio or porch
- Separate Outdoor Workshop
- Outbuilding
Schools
- Barnes Elementary School
- Carl Albert Middle School
- Carl Albert High School
Utilities
- Central Heating and Cooling System
- Well
- Water Heater
Ownership History
Purchase Details
Home Financials for this Owner
Home Financials are based on the most recent Mortgage that was taken out on this home.Purchase Details
Home Financials for this Owner
Home Financials are based on the most recent Mortgage that was taken out on this home.Map
Similar Homes in Choctaw, OK
Home Values in the Area
Average Home Value in this Area
Purchase History
| Date | Type | Sale Price | Title Company |
|---|---|---|---|
| Warranty Deed | $291,000 | Chicago Title | |
| Warranty Deed | $291,000 | Chicago Title | |
| Warranty Deed | $190,000 | Stewart Title Of Ok Inc |
Mortgage History
| Date | Status | Loan Amount | Loan Type |
|---|---|---|---|
| Open | $291,000 | VA | |
| Closed | $291,000 | VA | |
| Previous Owner | $195,313 | VA | |
| Previous Owner | $190,000 | VA | |
| Previous Owner | $20,000 | Unknown |
Property History
| Date | Event | Price | Change | Sq Ft Price |
|---|---|---|---|---|
| 04/23/2025 04/23/25 | Sold | $291,000 | 0.0% | $189 / Sq Ft |
| 03/23/2025 03/23/25 | Pending | -- | -- | -- |
| 02/10/2025 02/10/25 | Price Changed | $291,000 | -1.4% | $189 / Sq Ft |
| 11/13/2024 11/13/24 | For Sale | $295,000 | +55.3% | $192 / Sq Ft |
| 05/11/2020 05/11/20 | Sold | $190,000 | -2.5% | $124 / Sq Ft |
| 03/30/2020 03/30/20 | Pending | -- | -- | -- |
| 03/12/2020 03/12/20 | For Sale | $194,900 | -- | $127 / Sq Ft |
Tax History
| Year | Tax Paid | Tax Assessment Tax Assessment Total Assessment is a certain percentage of the fair market value that is determined by local assessors to be the total taxable value of land and additions on the property. | Land | Improvement |
|---|---|---|---|---|
| 2024 | -- | $23,678 | $5,376 | $18,302 |
| 2023 | $0 | $22,989 | $4,261 | $18,728 |
| 2022 | -- | $22,320 | $4,702 | $17,618 |
| 2021 | $0 | $21,670 | $5,005 | $16,665 |
| 2020 | $799 | $18,700 | $5,005 | $13,695 |
| 2019 | $2,267 | $18,162 | $1,915 | $16,247 |
| 2018 | $2,159 | $17,298 | $0 | $0 |
| 2017 | $2,080 | $16,473 | $1,986 | $14,487 |
| 2016 | $2,022 | $15,689 | $2,037 | $13,652 |
| 2015 | $1,946 | $14,942 | $2,297 | $12,645 |
| 2014 | $1,845 | $14,231 | $2,244 | $11,987 |
Source: MLSOK
MLS Number: 1143758
APN: 144086080
- 3224 S Anderson Rd
- 12216 SE 44th St
- 3301 Wakefield Ln
- 12444 SE 29th St
- 12700 SE 44th St
- 4030 Twisted Trail Rd
- 12504 Forest Oaks Dr
- 12905 SE 44th St
- 2585 Forest Glen Dr
- 2601 Glen Aeire Rd
- 2809 Josie Cir
- 2807 and 2809 Josie Cir
- 2803 Josie Cir
- 2803 and 2805 Josie Cir
- 2805 Josie Cir
- 2807 Josie Cir
- 11220 Roefan Rd
- 11001 SE 28th St
- 12703 Forest Terrace
- 11700 Lorene Ave
