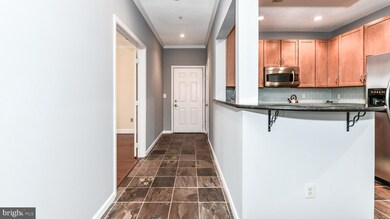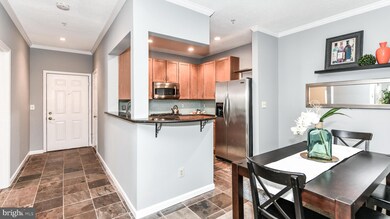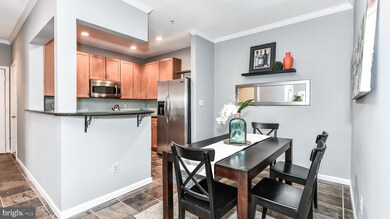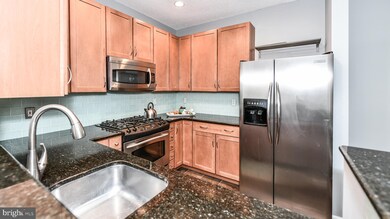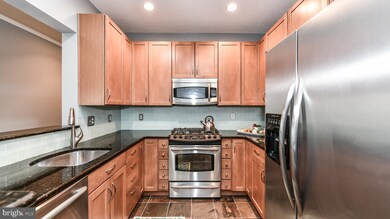
12001 Taliesin Place Unit 26 Reston, VA 20190
Reston Town Center NeighborhoodHighlights
- Fitness Center
- Gourmet Kitchen
- Traditional Architecture
- Langston Hughes Middle School Rated A-
- Open Floorplan
- 3-minute walk to Reston Town Square Park
About This Home
As of May 2022HOW DO YOU FEEL ABOUT CERAMICS OR PAINTING? MAYBE IT'S TIME TO START WRITING THAT AUTOBIOGRAPHY. EITHER WAY, IT'S TIME FOR A NEW HOBBY - BECAUSE YOUR HOME IMPROVEMENT SKILLS WILL BE OF NO USE TO YOU HERE! EVERYTHING HAS BEEN DONE FOR YOU! KITCHEN AND BATH HANDSOMELY UPGRADED. WINDOWS AND PLUMBING REPLACED. FRESHLY PAINTED, CHECK! LARGE, PRIVATE STORAGE CLOSET DIRECTLY ACROSS THE HALL. YOU'LL HAVE PLENTY OF FREE TIME - AND LOTS OF GREAT OPPORTUNITIES TO SPEND IT! WALK ACROSS THE STREET TO THE RESTON TOWN CENTER SHOPS, RESTAURANTS AND MOVIE THEATER. AROUND THE CORNER TO THE RESTON LIBRARY. JUST OVER A MILE TO LAKE ANNE, THE WASHINGTON PLAZA AND THE HEART OF RESTON. LESS THAN A MILE TO THE RESTON TOWN CENTER METRO STATION. OR, SIT AT HOME AND ENJOY THE GAS FIREPLACE OR OUTDOOR PATIO. WHATEVER YOU DO, DON'T DELAY! HOME WARRANTY CONVEYS AND IS IN PLACE THROUGH MARCH 2020!
Property Details
Home Type
- Condominium
Est. Annual Taxes
- $3,916
Year Built
- Built in 1993
Lot Details
- Property is in very good condition
HOA Fees
- $370 Monthly HOA Fees
Home Design
- Traditional Architecture
- Brick Exterior Construction
- Stucco
Interior Spaces
- 925 Sq Ft Home
- Property has 1 Level
- Open Floorplan
- Crown Molding
- Ceiling Fan
- Fireplace With Glass Doors
- Fireplace Mantel
- Window Treatments
- Living Room
- Dining Room
- Gourmet Kitchen
Bedrooms and Bathrooms
- 2 Main Level Bedrooms
- En-Suite Primary Bedroom
- En-Suite Bathroom
- Walk-In Closet
- 1 Full Bathroom
Parking
- 2 Open Parking Spaces
- 2 Parking Spaces
- Paved Parking
- Parking Lot
- Unassigned Parking
Schools
- Lake Anne Elementary School
- Hughes Middle School
- South Lakes High School
Utilities
- Forced Air Heating and Cooling System
- Natural Gas Water Heater
Listing and Financial Details
- Assessor Parcel Number 0171 18010026
Community Details
Overview
- Association fees include common area maintenance, exterior building maintenance, lawn maintenance, management, recreation facility, pool(s), sewer, snow removal, trash, water
- $144 Other Monthly Fees
- Low-Rise Condominium
- Oak Park Condos
- Oak Park Community
- Reston Town Center Subdivision
Amenities
- Common Area
- Community Center
Recreation
- Fitness Center
- Community Pool
- Jogging Path
Ownership History
Purchase Details
Home Financials for this Owner
Home Financials are based on the most recent Mortgage that was taken out on this home.Purchase Details
Home Financials for this Owner
Home Financials are based on the most recent Mortgage that was taken out on this home.Purchase Details
Home Financials for this Owner
Home Financials are based on the most recent Mortgage that was taken out on this home.Similar Homes in Reston, VA
Home Values in the Area
Average Home Value in this Area
Purchase History
| Date | Type | Sale Price | Title Company |
|---|---|---|---|
| Warranty Deed | $325,000 | New World Title & Escrow | |
| Warranty Deed | $288,000 | -- | |
| Warranty Deed | $385,000 | -- |
Mortgage History
| Date | Status | Loan Amount | Loan Type |
|---|---|---|---|
| Open | $228,000 | New Conventional | |
| Closed | $225,000 | New Conventional | |
| Previous Owner | $268,000 | Adjustable Rate Mortgage/ARM | |
| Previous Owner | $288,000 | New Conventional | |
| Previous Owner | $308,000 | New Conventional |
Property History
| Date | Event | Price | Change | Sq Ft Price |
|---|---|---|---|---|
| 05/03/2022 05/03/22 | Sold | $355,000 | +1.5% | $384 / Sq Ft |
| 04/05/2022 04/05/22 | For Sale | $349,900 | +7.7% | $378 / Sq Ft |
| 04/12/2019 04/12/19 | Sold | $325,000 | 0.0% | $351 / Sq Ft |
| 03/11/2019 03/11/19 | Pending | -- | -- | -- |
| 03/02/2019 03/02/19 | For Sale | $325,000 | 0.0% | $351 / Sq Ft |
| 03/02/2019 03/02/19 | Off Market | $325,000 | -- | -- |
| 12/05/2014 12/05/14 | Rented | $1,750 | 0.0% | -- |
| 11/01/2014 11/01/14 | Under Contract | -- | -- | -- |
| 10/11/2014 10/11/14 | For Rent | $1,750 | -- | -- |
Tax History Compared to Growth
Tax History
| Year | Tax Paid | Tax Assessment Tax Assessment Total Assessment is a certain percentage of the fair market value that is determined by local assessors to be the total taxable value of land and additions on the property. | Land | Improvement |
|---|---|---|---|---|
| 2024 | $3,916 | $319,310 | $64,000 | $255,310 |
| 2023 | $3,939 | $329,190 | $66,000 | $263,190 |
| 2022 | $3,762 | $310,560 | $62,000 | $248,560 |
| 2021 | $3,637 | $292,980 | $59,000 | $233,980 |
| 2020 | $3,667 | $292,980 | $59,000 | $233,980 |
| 2019 | $3,739 | $298,750 | $60,000 | $238,750 |
| 2018 | $3,272 | $284,520 | $57,000 | $227,520 |
| 2017 | $3,580 | $296,380 | $59,000 | $237,380 |
| 2016 | $3,685 | $305,720 | $61,000 | $244,720 |
| 2015 | $3,709 | $318,920 | $64,000 | $254,920 |
| 2014 | $3,631 | $312,920 | $63,000 | $249,920 |
Agents Affiliated with this Home
-
Suchada Davis

Seller's Agent in 2022
Suchada Davis
BHHS PenFed (actual)
(703) 598-6492
1 in this area
7 Total Sales
-
Alexis Cuadros

Buyer's Agent in 2022
Alexis Cuadros
Pearson Smith Realty, LLC
(703) 531-7831
1 in this area
70 Total Sales
-
Wayne Evans

Seller's Agent in 2019
Wayne Evans
Real Broker, LLC
(571) 643-3025
3 in this area
76 Total Sales
-
Bradley Wisley

Seller's Agent in 2014
Bradley Wisley
Century 21 New Millennium
(703) 927-2349
132 Total Sales
-
Wendy Wong
W
Seller Co-Listing Agent in 2014
Wendy Wong
Samson Properties
(703) 378-8810
1 Total Sale
-
Cindy Schneider

Buyer's Agent in 2014
Cindy Schneider
Long & Foster
(703) 822-0207
648 Total Sales
Map
Source: Bright MLS
MLS Number: VAFX995866
APN: 0171-18010026
- 12024 Taliesin Place Unit 33
- 12025 New Dominion Pkwy Unit 509
- 11990 Market St Unit 1404
- 11990 Market St Unit 805
- 11990 Market St Unit 1311
- 12000 Market St Unit 179
- 12000 Market St Unit 149
- 12000 Market St Unit 318
- 12000 Market St Unit 131
- 12000 Market St Unit 189
- 12000 Market St Unit 283
- 12000 Market St Unit 139
- 12001 Market St Unit 111
- 12001 Market St Unit 441
- 12001 Market St Unit 159
- 12170 Abington Hall Place Unit 204
- 12121 Kinsley Place
- 12160 Abington Hall Place Unit 303
- 12180 Abington Hall Place Unit 104
- 1720 Lake Shore Crest Dr Unit 35

