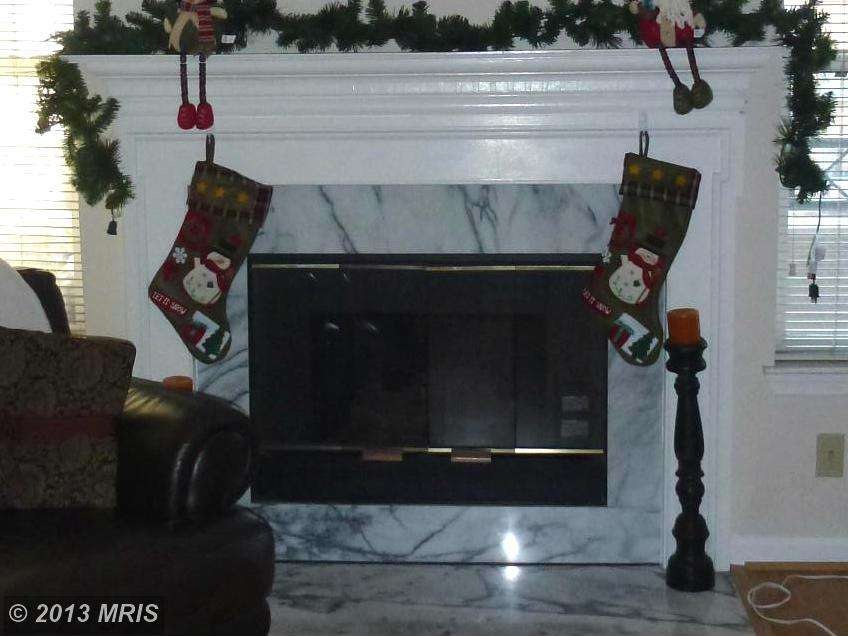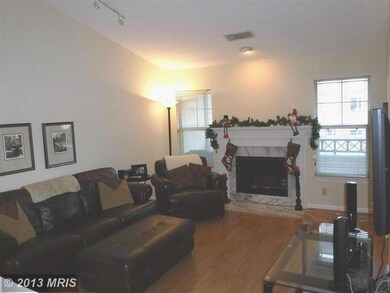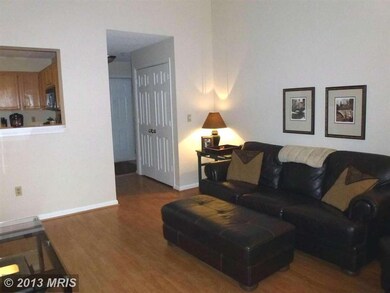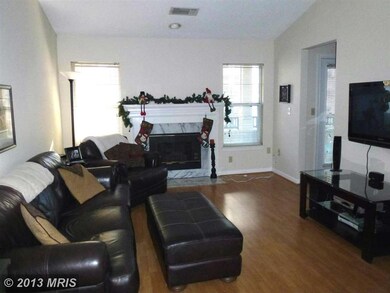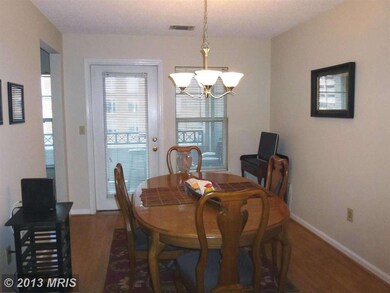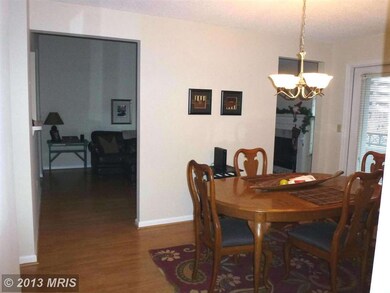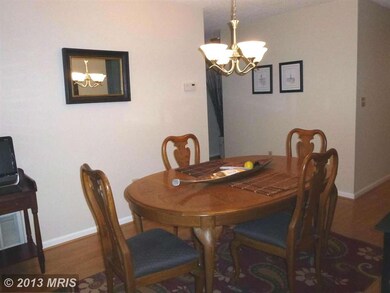
12001 Taliesin Place Unit 35 Reston, VA 20190
Reston Town Center NeighborhoodHighlights
- Fitness Center
- Open Floorplan
- Contemporary Architecture
- Langston Hughes Middle School Rated A-
- Clubhouse
- 3-minute walk to Reston Town Square Park
About This Home
As of September 2019WOW! 1 BLOCK TO RESTON TOWN CENTER FOR SHOPPING, THEATER, RESTRUANTS & ENTERTAINMENT--TOP FLOOR CONDO WITH VAULTED CEILING-- LARGE BALCONY OVERLOOKS THE TOWN CENTER--2 BEDROOM AND 2 BATH--MASTER HAS LARGE WALK IN CLOSET- SEPARATE DINING ROOM- TRACK LIGHTING - NEW FIXTURES- WONDERFUL CONDO LIVING IN A GREAT LOCATION
Last Agent to Sell the Property
Deborah Earman
Compass Listed on: 12/20/2013

Property Details
Home Type
- Condominium
Est. Annual Taxes
- $3,563
Year Built
- Built in 1993
HOA Fees
- $26 Monthly HOA Fees
Home Design
- Contemporary Architecture
- Stucco
Interior Spaces
- 1,076 Sq Ft Home
- Property has 1 Level
- Open Floorplan
- Ceiling Fan
- Fireplace Mantel
- Dining Area
- Wood Flooring
Bedrooms and Bathrooms
- 2 Main Level Bedrooms
- En-Suite Bathroom
- 2 Full Bathrooms
Outdoor Features
- Balcony
Utilities
- Forced Air Heating and Cooling System
- Natural Gas Water Heater
Listing and Financial Details
- Assessor Parcel Number 17-1-18-1-35
Community Details
Overview
- Association fees include common area maintenance, exterior building maintenance, lawn care front, lawn maintenance, management, insurance, pool(s), reserve funds, road maintenance, snow removal, trash
- Low-Rise Condominium
- Oak Park Community
Amenities
- Clubhouse
Recreation
- Fitness Center
- Community Pool
Ownership History
Purchase Details
Home Financials for this Owner
Home Financials are based on the most recent Mortgage that was taken out on this home.Purchase Details
Home Financials for this Owner
Home Financials are based on the most recent Mortgage that was taken out on this home.Purchase Details
Home Financials for this Owner
Home Financials are based on the most recent Mortgage that was taken out on this home.Purchase Details
Home Financials for this Owner
Home Financials are based on the most recent Mortgage that was taken out on this home.Purchase Details
Home Financials for this Owner
Home Financials are based on the most recent Mortgage that was taken out on this home.Similar Homes in Reston, VA
Home Values in the Area
Average Home Value in this Area
Purchase History
| Date | Type | Sale Price | Title Company |
|---|---|---|---|
| Warranty Deed | $351,500 | Universal Title | |
| Warranty Deed | $360,000 | -- | |
| Warranty Deed | $382,000 | -- | |
| Deed | $135,000 | -- | |
| Deed | $123,500 | -- |
Mortgage History
| Date | Status | Loan Amount | Loan Type |
|---|---|---|---|
| Open | $263,625 | New Conventional | |
| Previous Owner | $277,000 | Stand Alone Refi Refinance Of Original Loan | |
| Previous Owner | $288,000 | New Conventional | |
| Previous Owner | $305,600 | New Conventional | |
| Previous Owner | $131,950 | No Value Available | |
| Previous Owner | $92,600 | No Value Available |
Property History
| Date | Event | Price | Change | Sq Ft Price |
|---|---|---|---|---|
| 09/04/2019 09/04/19 | Sold | $351,500 | +3.4% | $327 / Sq Ft |
| 07/30/2019 07/30/19 | Price Changed | $339,900 | -2.9% | $316 / Sq Ft |
| 07/28/2019 07/28/19 | For Sale | $349,900 | -0.5% | $325 / Sq Ft |
| 07/26/2019 07/26/19 | Off Market | $351,500 | -- | -- |
| 06/24/2019 06/24/19 | For Sale | $349,900 | -2.8% | $325 / Sq Ft |
| 01/24/2014 01/24/14 | Sold | $360,000 | -1.4% | $335 / Sq Ft |
| 12/30/2013 12/30/13 | Pending | -- | -- | -- |
| 12/20/2013 12/20/13 | For Sale | $365,000 | -- | $339 / Sq Ft |
Tax History Compared to Growth
Tax History
| Year | Tax Paid | Tax Assessment Tax Assessment Total Assessment is a certain percentage of the fair market value that is determined by local assessors to be the total taxable value of land and additions on the property. | Land | Improvement |
|---|---|---|---|---|
| 2024 | $4,187 | $341,360 | $68,000 | $273,360 |
| 2023 | $4,211 | $351,920 | $70,000 | $281,920 |
| 2022 | $4,022 | $332,000 | $66,000 | $266,000 |
| 2021 | $3,888 | $313,210 | $63,000 | $250,210 |
| 2020 | $4,170 | $333,200 | $67,000 | $266,200 |
| 2019 | $4,250 | $339,630 | $68,000 | $271,630 |
| 2018 | $3,430 | $298,270 | $60,000 | $238,270 |
| 2017 | $3,753 | $310,700 | $62,000 | $248,700 |
| 2016 | $3,862 | $320,390 | $64,000 | $256,390 |
| 2015 | $3,885 | $334,070 | $67,000 | $267,070 |
| 2014 | $3,804 | $327,830 | $66,000 | $261,830 |
Agents Affiliated with this Home
-
Laura Yi

Seller's Agent in 2019
Laura Yi
Coldwell Banker (NRT-Southeast-MidAtlantic)
(703) 244-3444
57 Total Sales
-
Juliet Mayers

Buyer's Agent in 2019
Juliet Mayers
LPT Realty, LLC
(703) 232-3917
171 Total Sales
-
D
Seller's Agent in 2014
Deborah Earman
Compass
Map
Source: Bright MLS
MLS Number: 1003789056
APN: 0171-18010035
- 12001 Taliesin Place Unit 13
- 12005 Taliesin Place Unit 35
- 12025 New Dominion Pkwy Unit 305
- 12025 New Dominion Pkwy Unit 509
- 12009 Taliesin Place Unit 36
- 12013 Taliesin Place Unit 33
- 11990 Market St Unit 603
- 11990 Market St Unit 907
- 11990 Market St Unit 101
- 11990 Market St Unit 701
- 11990 Market St Unit 1404
- 11990 Market St Unit 805
- 12000 Market St Unit 182
- 12000 Market St Unit 469
- 12000 Market St Unit 314
- 12000 Market St Unit 378
- 12000 Market St Unit 284
- 12000 Market St Unit 324
- 12000 Market St Unit 179
- 12000 Market St Unit 189
