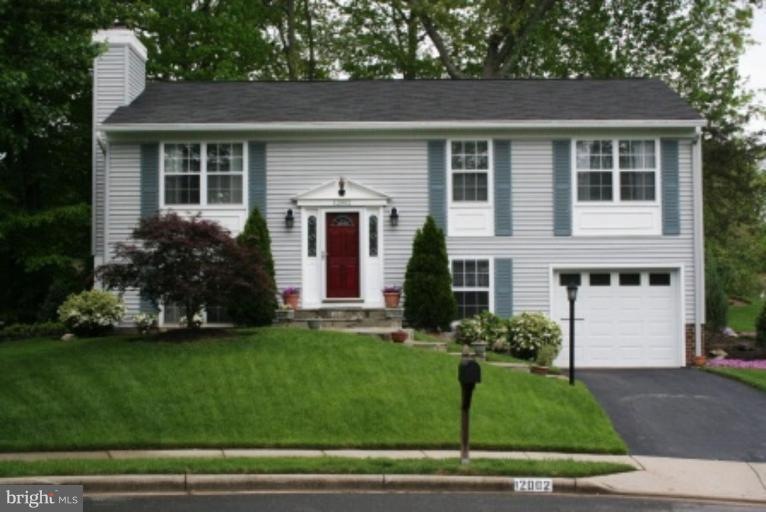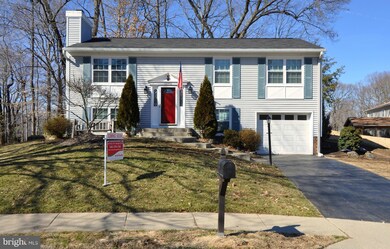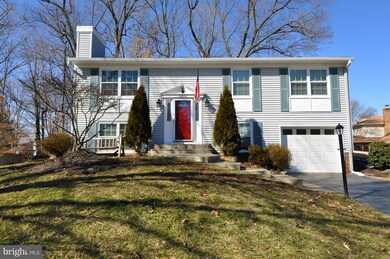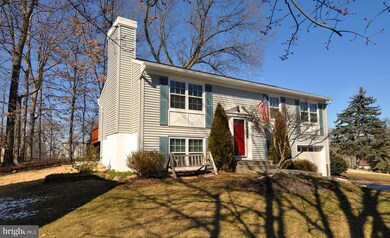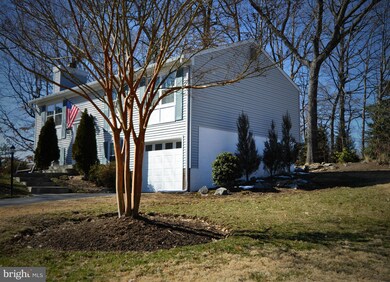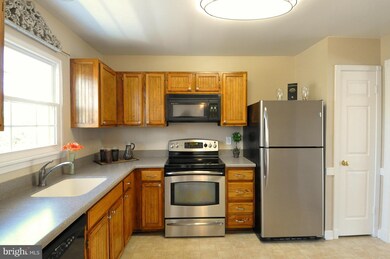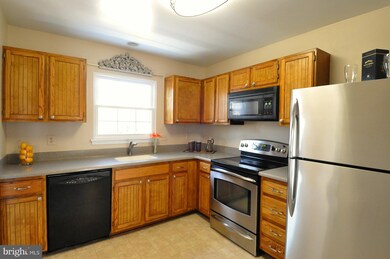
12002 Point Longstreet Way Woodbridge, VA 22192
Estimated Value: $546,000 - $603,000
Highlights
- Boat Ramp
- Traditional Floor Plan
- Community Pool
- Woodbridge High School Rated A
- Upgraded Countertops
- Tennis Courts
About This Home
As of June 2014Move in ready home in a Cul-de-Sac with 4 Bedrooms, 3 full baths, LIMESTONE walkway,new SOLAR ZONE windows, LAKE FOREST blinds, new HVAC unit, wood burning fireplace, spacious TREX DECK, leaf free gutters, AHS home warranty, sliding doors, invisible fence with 2 dog collars in sought out neighborhood with Lakeridge schools.
Last Agent to Sell the Property
Evelyn Martin
ClientPro Realty, LLC Listed on: 03/01/2014
Last Buyer's Agent
Catharine Porter
Allison James Estates & Homes
Home Details
Home Type
- Single Family
Est. Annual Taxes
- $3,629
Year Built
- Built in 1982
Lot Details
- 10,058 Sq Ft Lot
- Cul-De-Sac
- Landscaped
- Property is in very good condition
- Property is zoned RPC
HOA Fees
- $42 Monthly HOA Fees
Parking
- 1 Car Attached Garage
- Front Facing Garage
- Garage Door Opener
- Off-Street Parking
Home Design
- Split Level Home
- Vinyl Siding
Interior Spaces
- Property has 2 Levels
- Traditional Floor Plan
- Crown Molding
- Ceiling Fan
- Screen For Fireplace
- Fireplace Mantel
- ENERGY STAR Qualified Windows
- Window Treatments
- Window Screens
- Sliding Doors
- Dining Area
- Storm Doors
Kitchen
- Eat-In Kitchen
- Microwave
- Dishwasher
- Upgraded Countertops
- Disposal
Bedrooms and Bathrooms
- 4 Bedrooms | 3 Main Level Bedrooms
- En-Suite Bathroom
- 3 Full Bathrooms
Laundry
- Front Loading Dryer
- Washer
Improved Basement
- Basement Fills Entire Space Under The House
- Walk-Up Access
- Rear Basement Entry
- Basement Windows
Utilities
- Central Heating and Cooling System
- Heat Pump System
- Electric Water Heater
Listing and Financial Details
- Home warranty included in the sale of the property
- Tax Lot 85A
- Assessor Parcel Number 70182
Community Details
Overview
- The community has rules related to covenants
Amenities
- Common Area
- Community Center
Recreation
- Boat Ramp
- Tennis Courts
- Community Basketball Court
- Community Playground
- Community Pool
- Jogging Path
Ownership History
Purchase Details
Home Financials for this Owner
Home Financials are based on the most recent Mortgage that was taken out on this home.Purchase Details
Home Financials for this Owner
Home Financials are based on the most recent Mortgage that was taken out on this home.Purchase Details
Home Financials for this Owner
Home Financials are based on the most recent Mortgage that was taken out on this home.Purchase Details
Home Financials for this Owner
Home Financials are based on the most recent Mortgage that was taken out on this home.Purchase Details
Similar Homes in Woodbridge, VA
Home Values in the Area
Average Home Value in this Area
Purchase History
| Date | Buyer | Sale Price | Title Company |
|---|---|---|---|
| Ziegler Shaun P | $365,000 | -- | |
| Kerlin Matthew D | $320,000 | Martin Title & Settlement Se | |
| Cone Walter A | -- | None Available | |
| Cone Walter A | -- | None Available | |
| Cone Walter A | -- | None Available |
Mortgage History
| Date | Status | Borrower | Loan Amount |
|---|---|---|---|
| Open | Ziegler Shaun Philip | $332,000 | |
| Closed | Ziegler Shaun Philip | $351,515 | |
| Closed | Ziegler Shaun P | $352,818 | |
| Previous Owner | Kerlin Matthew D | $329,916 | |
| Previous Owner | Kerlin Matthew D | $326,880 | |
| Previous Owner | Cone Walter Anthony | $227,500 |
Property History
| Date | Event | Price | Change | Sq Ft Price |
|---|---|---|---|---|
| 06/20/2014 06/20/14 | Sold | $365,000 | -1.1% | $215 / Sq Ft |
| 05/17/2014 05/17/14 | Pending | -- | -- | -- |
| 04/18/2014 04/18/14 | Price Changed | $369,000 | -1.3% | $217 / Sq Ft |
| 03/18/2014 03/18/14 | Price Changed | $374,000 | -1.6% | $220 / Sq Ft |
| 03/01/2014 03/01/14 | For Sale | $379,900 | -- | $224 / Sq Ft |
Tax History Compared to Growth
Tax History
| Year | Tax Paid | Tax Assessment Tax Assessment Total Assessment is a certain percentage of the fair market value that is determined by local assessors to be the total taxable value of land and additions on the property. | Land | Improvement |
|---|---|---|---|---|
| 2024 | $4,887 | $491,400 | $206,000 | $285,400 |
| 2023 | $4,949 | $475,600 | $198,100 | $277,500 |
| 2022 | $5,119 | $451,900 | $186,800 | $265,100 |
| 2021 | $4,835 | $394,600 | $162,400 | $232,200 |
| 2020 | $5,614 | $362,200 | $149,000 | $213,200 |
| 2019 | $5,633 | $363,400 | $147,500 | $215,900 |
| 2018 | $4,206 | $348,300 | $147,500 | $200,800 |
| 2017 | $4,046 | $326,200 | $137,200 | $189,000 |
| 2016 | $3,857 | $313,600 | $131,300 | $182,300 |
| 2015 | $3,772 | $307,600 | $127,900 | $179,700 |
| 2014 | $3,772 | $300,000 | $124,100 | $175,900 |
Agents Affiliated with this Home
-

Seller's Agent in 2014
Evelyn Martin
ClientPro Realty, LLC
(540) 359-1563
28 Total Sales
-

Buyer's Agent in 2014
Catharine Porter
Allison James Estates & Homes
(571) 292-6490
Map
Source: Bright MLS
MLS Number: 1002861098
APN: 8293-17-5673
- 11980 Home Guard Dr
- 3491 Mount Burnside Way
- 12062 Cardamom Dr Unit 12062
- 11956 Holly View Dr
- 12106 Cardamom Dr Unit 12106
- 12126 Cardamom Dr Unit 12126
- 12000 Cardamom Dr Unit 12000
- 11998 Cardamom Dr
- 3367 Flint Hill Place
- 11751 Critton Cir
- 12240 Nutmeg Ct
- 3468 Aviary Way
- 11707 Critton Cir
- 11378 Cromwell Ct
- 3313 Weymouth Ct
- 12006 Pebble Brooke Ct
- 11793 Nates Place
- 12104 Stallion Ct
- 12180 Springwoods Dr
- 12155 Old Salem Ct
- 12002 Point Longstreet Way
- 12000 Point Longstreet Way
- 3463 Mount Burnside Way
- 12004 Point Longstreet Way
- 12005 Point Longstreet Way
- 12006 Point Longstreet Way
- 12003 Point Longstreet Way
- 12007 Point Longstreet Way
- 12008 Point Longstreet Way
- 12001 Point Longstreet Way
- 3466 Lyon Park Ct
- 3465 Lyon Park Ct
- 12009 Point Longstreet Way
- 3467 Mount Burnside Way
- 3468 Lyon Park Ct
- 3460 Mount Burnside Way
- 3467 Lyon Park Ct
- 3462 Mount Burnside Way
- 11997 Point Longstreet Way
- 3408 Fort Lyon Dr
