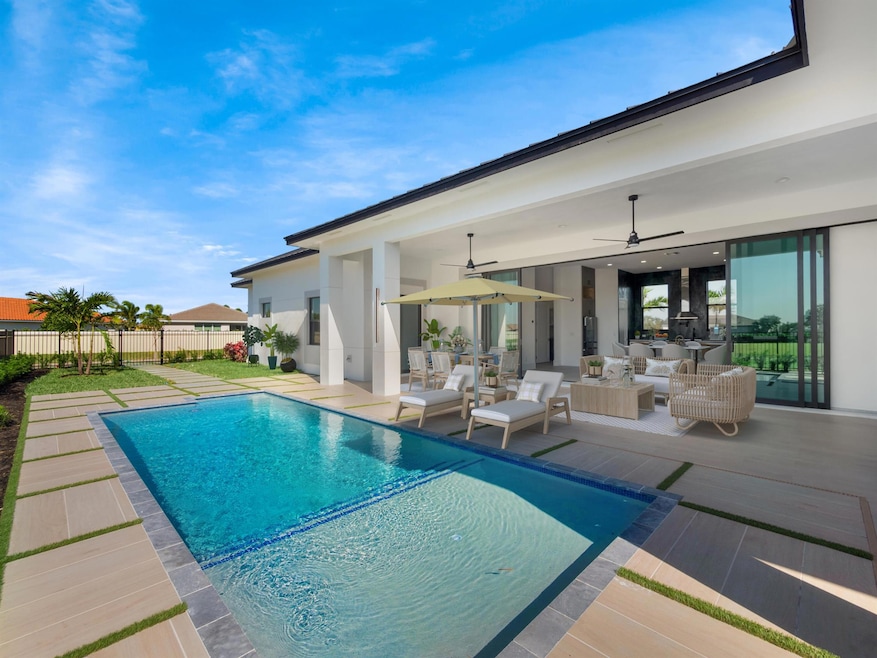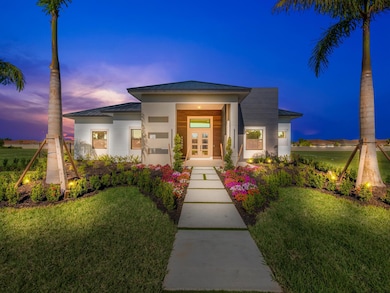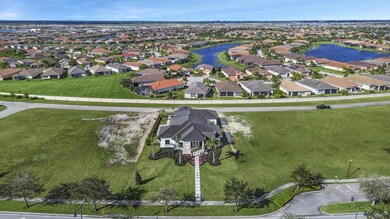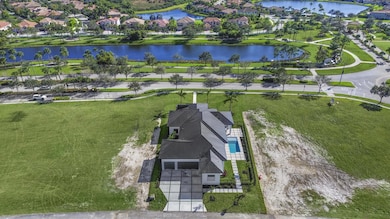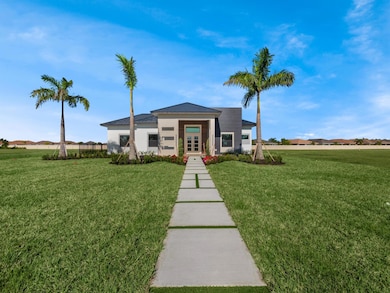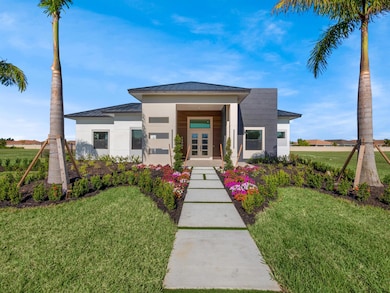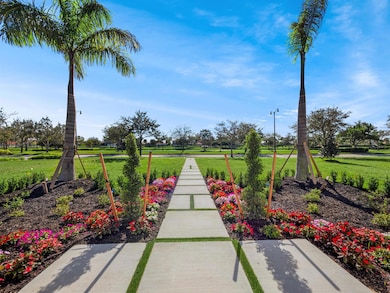12002 SW Westcliffe Ln Port St. Lucie, FL 34987
Tradition NeighborhoodEstimated payment $8,388/month
Highlights
- Heated Pool
- Garden View
- Great Room
- 17,424 Sq Ft lot
- High Ceiling
- Breakfast Area or Nook
About This Home
Experience contemporary luxury at its finest in this exceptional 4-bedroom, 3-bath pool home, perfectly situated in the prestigious Westcliffe Estates at Tradition. Designed with sophistication and comfort in mind, this modern residence showcases elegant finishes, 12-foot ceilings, and impact windows and doors that provide both peace of mind and energy efficiency. Designed for both beauty and practicality, the chef-inspired kitchen impresses with a built-out butler's pantry, soft-close cabinetry, and luxurious finishes throughout. The owner's suite offers a true retreat with ceiling-height, adjustable closet shelving and a spa-inspired bathroom designed to rejuvenate the senses, complete with a luxurious walk-in shower adorned with premium tile, dual vanities with quartz countertops.
Home Details
Home Type
- Single Family
Est. Annual Taxes
- $22,966
Year Built
- Built in 2023
Lot Details
- 0.4 Acre Lot
- Lot Dimensions are 78.95' x 206.01' x 91.4
- Sprinkler System
- Property is zoned Master
HOA Fees
- $281 Monthly HOA Fees
Parking
- 3 Car Attached Garage
- Driveway
Property Views
- Garden
- Pool
Home Design
- Metal Roof
Interior Spaces
- 3,089 Sq Ft Home
- 1-Story Property
- High Ceiling
- Blinds
- Entrance Foyer
- Great Room
- Combination Dining and Living Room
- Tile Flooring
Kitchen
- Breakfast Area or Nook
- Electric Range
- Microwave
- Dishwasher
Bedrooms and Bathrooms
- 4 Bedrooms
- Split Bedroom Floorplan
- Walk-In Closet
- Dual Sinks
- Separate Shower in Primary Bathroom
Laundry
- Laundry Room
- Dryer
- Washer
Home Security
- Home Security System
- Impact Glass
- Fire and Smoke Detector
Pool
- Heated Pool
- Room in yard for a pool
Outdoor Features
- Patio
Utilities
- Central Heating and Cooling System
- Underground Utilities
- Gas Water Heater
- Cable TV Available
Listing and Financial Details
- Assessor Parcel Number 430470400140007
Community Details
Overview
- Association fees include common areas, cable TV, internet
- Tradition Plat No 48 Subdivision, Marie Floorplan
Amenities
- Community Wi-Fi
Map
Home Values in the Area
Average Home Value in this Area
Tax History
| Year | Tax Paid | Tax Assessment Tax Assessment Total Assessment is a certain percentage of the fair market value that is determined by local assessors to be the total taxable value of land and additions on the property. | Land | Improvement |
|---|---|---|---|---|
| 2024 | $2,823 | $980,300 | $178,900 | $801,400 |
| 2023 | $2,823 | $89,500 | $89,500 | $0 |
| 2022 | $2,523 | $58,500 | $58,500 | $0 |
| 2021 | $1,632 | $24,200 | $24,200 | $0 |
| 2020 | $1,645 | $24,200 | $24,200 | $0 |
| 2019 | $1,656 | $24,200 | $24,200 | $0 |
| 2018 | $1,643 | $24,200 | $24,200 | $0 |
| 2017 | $1,636 | $24,200 | $24,200 | $0 |
| 2016 | $1,338 | $24,200 | $24,200 | $0 |
| 2015 | $1,209 | $7,400 | $7,400 | $0 |
| 2014 | $1,198 | $7,400 | $0 | $0 |
Property History
| Date | Event | Price | List to Sale | Price per Sq Ft | Prior Sale |
|---|---|---|---|---|---|
| 11/11/2025 11/11/25 | For Sale | $1,175,000 | -6.9% | $380 / Sq Ft | |
| 12/20/2023 12/20/23 | Sold | $1,262,000 | 0.0% | $405 / Sq Ft | View Prior Sale |
| 11/03/2023 11/03/23 | For Sale | $1,262,000 | -- | $405 / Sq Ft |
Purchase History
| Date | Type | Sale Price | Title Company |
|---|---|---|---|
| Warranty Deed | $1,262,000 | Benchmark Title & Escrow | |
| Warranty Deed | $1,262,000 | Benchmark Title & Escrow | |
| Special Warranty Deed | -- | Accommodation | |
| Special Warranty Deed | $1,069,673 | First Title Of America Inc | |
| Deed | $300,000 | -- |
Mortgage History
| Date | Status | Loan Amount | Loan Type |
|---|---|---|---|
| Open | $1,009,600 | New Conventional | |
| Closed | $1,009,600 | New Conventional | |
| Previous Owner | $625,000 | Purchase Money Mortgage |
Source: BeachesMLS
MLS Number: R11140193
APN: 43-04-704-0014-0007
- 10313 SW Fernwood Ave
- 10288 SW Yellowwood Ave
- 10653 NW Suncrest Loop
- 10669 NW Suncrest Loop
- 10645 NW Suncrest Loop
- 10661 NW Suncrest Loop
- 5477 NW Camberly Ct
- 10359 SW Indian Lilac Trail
- 10366 SW Indian Lilac Trail
- 10211 SW Fernwood Ave
- 12360 SW Weeping Willow Ave
- 12305 SW Arabella Dr
- 11680 SW Rossano Ln
- 10493 SW Toren Way
- 11931 SW Aventino Dr
- 12341 SW Arabella Dr
- 12010 SW Aventino Dr
- 10207 SW Indian Lilac Trail
- 10558 SW Toren Way
- 12377 SW Arabella Dr
- 10298 SW Silverberry Ct
- 10493 SW Toren Way
- 10558 SW Toren Way
- 11479 SW Glengarry Ct
- 12432 SW Arabella Dr
- 11595 SW Rockingham Dr
- 10628 SW Hartwick Dr
- 10677 SW Gloriana St
- 10744 SW Elsinore Dr
- 12813 SW Ambra St
- 12742 SW Phoenix Dr
- 9985 SW Trumpet Tree Cir
- 11361 SW Pembroke Dr
- 10786 SW Dardanelle Dr
- 11434 SW Patterson St
- 10241 SW Newberry Ave Unit B1
- 10241 SW Newberry Ave Unit C2
- 10241 SW Newberry Ave Unit C1
- 11300 SW Northland Dr
- 10241 SW Newberry Ave
