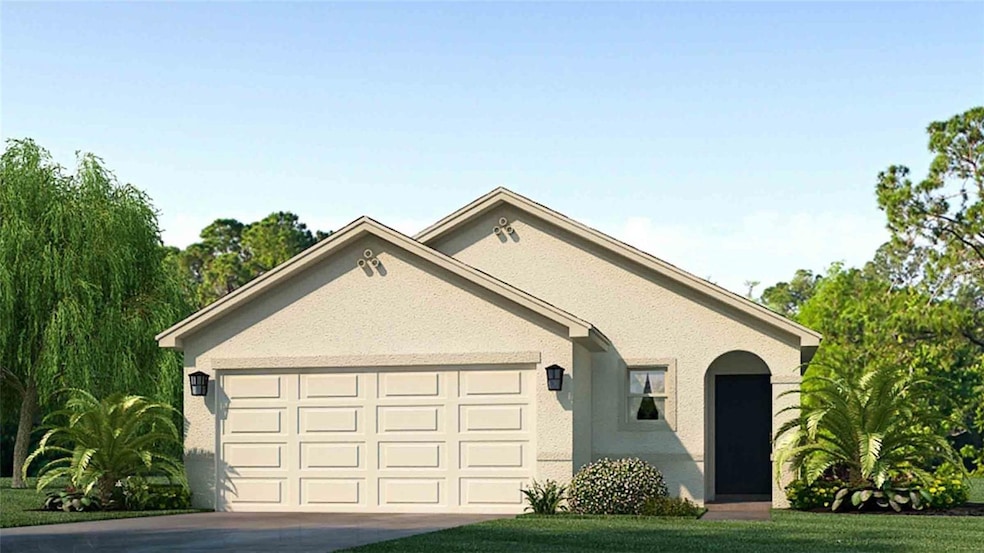
12003 Lansing Glen Parrish, FL 34219
Highlights
- Under Construction
- Great Room
- Closet Cabinetry
- Open Floorplan
- 2 Car Attached Garage
- Laundry Room
About This Home
As of April 2025Under Construction. RED TAG EVENT! Receive up to $20,000 towards closing costs and special interest rates with the use of our preferred lender plus up to an additional $5,000 in price reductions through January 19th. Contact a new home sales consultant for more details. This all-concrete block constructed, one-story layout optimizes living space with an open concept kitchen situated between the living area and dining room. The kitchen, which overlooks the living area and covered lanai, comes with all appliances, including refrigerator, built-in dishwasher, electric range, and microwave. The owner's suite, located at the back of the home for privacy, has an ensuite bathroom. Two additional bedrooms share a second bathroom. The laundry room comes equipped with included washer and dryer. Pictures, photographs, colors, features, and sizes are for illustration purposes only and will vary from the homes as built. Home and community information including pricing, included features, terms, availability and amenities are subject to change and prior sale at any time without notice or obligation.
Last Agent to Sell the Property
D.R. HORTON REALTY OF SARASOTA Brokerage Phone: 866-475-3347 License #3546856

Home Details
Home Type
- Single Family
Est. Annual Taxes
- $1,555
Year Built
- Built in 2025 | Under Construction
Lot Details
- 7,776 Sq Ft Lot
- Northwest Facing Home
- Property is zoned PD-MU
HOA Fees
- $116 Monthly HOA Fees
Parking
- 2 Car Attached Garage
Home Design
- Home is estimated to be completed on 4/4/25
- Slab Foundation
- Shingle Roof
- Block Exterior
- Stucco
Interior Spaces
- 1,504 Sq Ft Home
- Open Floorplan
- Sliding Doors
- Great Room
- Combination Dining and Living Room
Kitchen
- Range
- Microwave
- Dishwasher
- Disposal
Flooring
- Carpet
- Luxury Vinyl Tile
Bedrooms and Bathrooms
- 3 Bedrooms
- Closet Cabinetry
- 2 Full Bathrooms
Laundry
- Laundry Room
- Dryer
- Washer
Schools
- Barbara A. Harvey Elementary School
- Buffalo Creek Middle School
- Parrish Community High School
Utilities
- Central Heating and Cooling System
- Heat Pump System
Community Details
- Icon Management Services Florida, Llc Association, Phone Number (813) 679-4325
- Built by DR Horton
- Bella Lago Subdivision, Allex Floorplan
Listing and Financial Details
- Visit Down Payment Resource Website
- Tax Lot 715
- Assessor Parcel Number 400465509
- $1,406 per year additional tax assessments
Map
Home Values in the Area
Average Home Value in this Area
Property History
| Date | Event | Price | Change | Sq Ft Price |
|---|---|---|---|---|
| 04/14/2025 04/14/25 | Sold | $324,990 | -1.5% | $216 / Sq Ft |
| 01/19/2025 01/19/25 | Pending | -- | -- | -- |
| 12/11/2024 12/11/24 | For Sale | $329,990 | -- | $219 / Sq Ft |
Tax History
| Year | Tax Paid | Tax Assessment Tax Assessment Total Assessment is a certain percentage of the fair market value that is determined by local assessors to be the total taxable value of land and additions on the property. | Land | Improvement |
|---|---|---|---|---|
| 2024 | $1,555 | $10,716 | $10,716 | -- |
| 2023 | $1,555 | $10,716 | $10,716 | -- |
Similar Homes in the area
Source: Stellar MLS
MLS Number: TB8329315
APN: 4004-6550-9
- 12019 Lansing Glen
- 12011 Lansing Glen
- 12023 Lansing Glen
- 12016 Lansing Glen
- 12020 Lansing Glen
- 10208 Kalamazoo Place
- 10225 Kalamazoo Place
- 10256 Kalamazoo Place
- 10257 Kalamazoo Place
- 10264 Kalamazoo Place
- 12109 Mountain Island Trail
- 10266 Kalamazoo Place
- 10265 Kalamazoo Place
- 10268 Kalamazoo Place
- 10269 Kalamazoo Place
- 12113 Mountain Island Trail
- 12121 Mountain Island Trail
- 12350 Nantahala Run
- 12354 Nantahala Run
- 12488 Dora Trail
