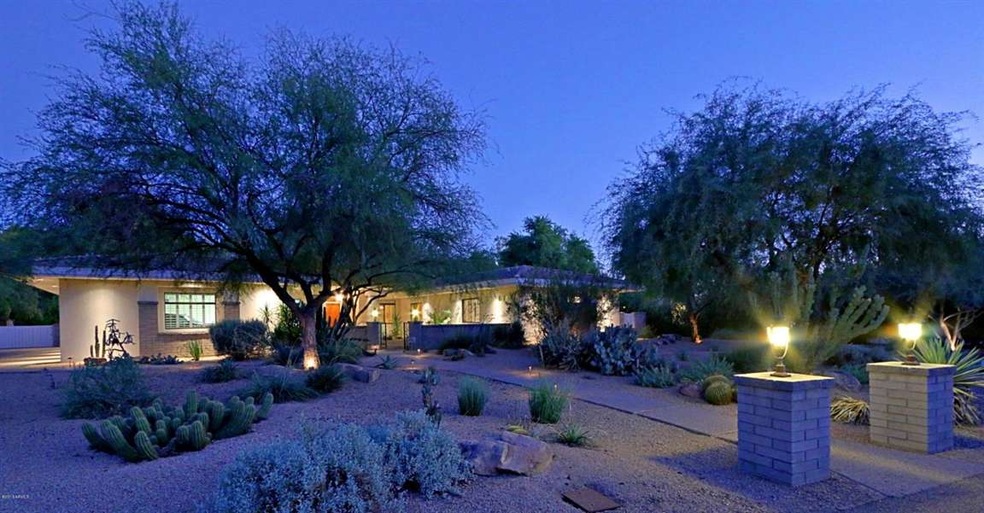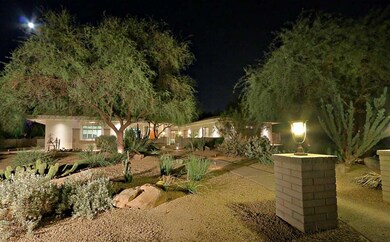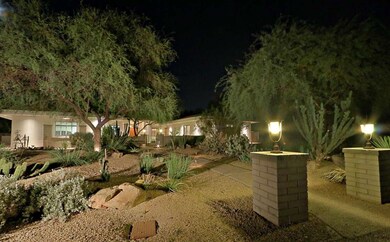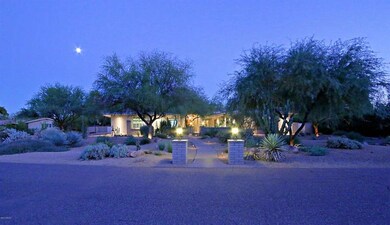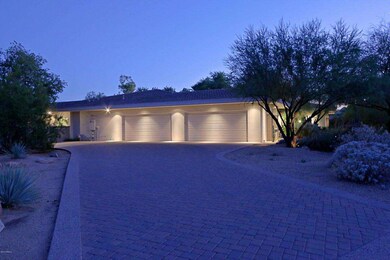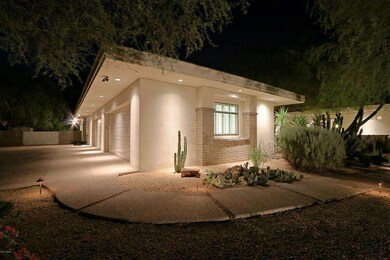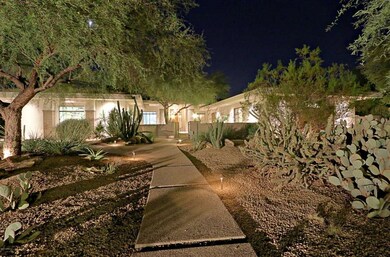
12003 N Oakhurst Way Scottsdale, AZ 85254
Paradise Valley NeighborhoodHighlights
- On Golf Course
- Private Pool
- Contemporary Architecture
- Sequoya Elementary School Rated A
- 0.95 Acre Lot
- Outdoor Fireplace
About This Home
As of May 2015Stunning! One of the newer homes in all of Orange Tree! Fabulous custom built home. Original owners built in 2000. Near one acre golf course lot on the 14th hole. Light and bright through-out. Very open Kitchen for gathering and entertaining, granite counters, sub zero, multiple dacor ovens with warming drawer, 6 burner gas cook top, large 50+ bottle sub- zero wine cooler. Beautifully designed, guest bedrooms split with three bedrooms plus play room or den, one bedroom en-suite, the other two jack & jill, custom office, wonderful master with breathtaking views. Wood floors, Plantation Shutters, and custom drapes through-out. Huge patio and backyard built in BBQ w/ FP perfect for weddings.World class shopping nearby and very easy access to 51 & 101. Please call agent for easy showing
Last Agent to Sell the Property
RE/MAX Excalibur License #SA035507000 Listed on: 10/22/2013

Last Buyer's Agent
Cheryl Preston
Russ Lyon Sotheby's International Realty License #BR005600000

Home Details
Home Type
- Single Family
Est. Annual Taxes
- $7,610
Year Built
- Built in 2000
Lot Details
- 0.95 Acre Lot
- On Golf Course
- Cul-De-Sac
- Desert faces the front and back of the property
- Wrought Iron Fence
- Block Wall Fence
- Front and Back Yard Sprinklers
- Grass Covered Lot
Parking
- 4 Car Garage
Home Design
- Contemporary Architecture
- Wood Frame Construction
- Concrete Roof
- Stucco
Interior Spaces
- 5,070 Sq Ft Home
- 1-Story Property
- Ceiling Fan
- 2 Fireplaces
- Gas Fireplace
- Double Pane Windows
- Security System Owned
- Laundry in unit
Kitchen
- Eat-In Kitchen
- Gas Cooktop
- Built-In Microwave
- Dishwasher
- Kitchen Island
- Granite Countertops
Flooring
- Wood
- Carpet
Bedrooms and Bathrooms
- 4 Bedrooms
- Walk-In Closet
- Primary Bathroom is a Full Bathroom
- 4 Bathrooms
- Dual Vanity Sinks in Primary Bathroom
- Bathtub With Separate Shower Stall
Pool
- Private Pool
- Fence Around Pool
- Diving Board
Outdoor Features
- Covered patio or porch
- Outdoor Fireplace
- Gazebo
- Outdoor Storage
- Playground
Schools
- Sequoya Elementary School
- Cocopah Middle School
- Chaparral High School
Utilities
- Refrigerated Cooling System
- Zoned Heating
- Septic Tank
- Cable TV Available
Listing and Financial Details
- Tax Lot 118
- Assessor Parcel Number 167-79-154-C
Community Details
Overview
- No Home Owners Association
- Built by Calvis Wyant
- Century Club Estates Subdivision
Recreation
- Golf Course Community
- Community Playground
Ownership History
Purchase Details
Home Financials for this Owner
Home Financials are based on the most recent Mortgage that was taken out on this home.Purchase Details
Purchase Details
Home Financials for this Owner
Home Financials are based on the most recent Mortgage that was taken out on this home.Purchase Details
Purchase Details
Home Financials for this Owner
Home Financials are based on the most recent Mortgage that was taken out on this home.Purchase Details
Home Financials for this Owner
Home Financials are based on the most recent Mortgage that was taken out on this home.Purchase Details
Similar Homes in Scottsdale, AZ
Home Values in the Area
Average Home Value in this Area
Purchase History
| Date | Type | Sale Price | Title Company |
|---|---|---|---|
| Warranty Deed | $1,255,000 | Fidelity Natl Title Agency I | |
| Interfamily Deed Transfer | -- | None Available | |
| Cash Sale Deed | $1,425,000 | American Title Service Agenc | |
| Interfamily Deed Transfer | -- | None Available | |
| Warranty Deed | $260,000 | Security Title Agency | |
| Interfamily Deed Transfer | -- | Security Title Agency | |
| Interfamily Deed Transfer | -- | Security Title Agency | |
| Interfamily Deed Transfer | -- | Security Title Agency | |
| Warranty Deed | -- | -- |
Mortgage History
| Date | Status | Loan Amount | Loan Type |
|---|---|---|---|
| Open | $700,000 | New Conventional | |
| Previous Owner | $750,000 | Credit Line Revolving | |
| Previous Owner | $250,000 | Credit Line Revolving | |
| Previous Owner | $240,000 | Unknown | |
| Previous Owner | $136,370 | Purchase Money Mortgage |
Property History
| Date | Event | Price | Change | Sq Ft Price |
|---|---|---|---|---|
| 05/06/2015 05/06/15 | Sold | $1,255,000 | -8.7% | $248 / Sq Ft |
| 03/13/2015 03/13/15 | Price Changed | $1,375,000 | -6.8% | $271 / Sq Ft |
| 09/18/2014 09/18/14 | For Sale | $1,475,000 | +3.5% | $291 / Sq Ft |
| 11/20/2013 11/20/13 | Sold | $1,425,000 | -1.7% | $281 / Sq Ft |
| 11/03/2013 11/03/13 | Pending | -- | -- | -- |
| 10/22/2013 10/22/13 | For Sale | $1,450,000 | -- | $286 / Sq Ft |
Tax History Compared to Growth
Tax History
| Year | Tax Paid | Tax Assessment Tax Assessment Total Assessment is a certain percentage of the fair market value that is determined by local assessors to be the total taxable value of land and additions on the property. | Land | Improvement |
|---|---|---|---|---|
| 2025 | $8,813 | $149,908 | -- | -- |
| 2024 | $11,545 | $142,769 | -- | -- |
| 2023 | $11,545 | $190,770 | $38,150 | $152,620 |
| 2022 | $11,073 | $155,260 | $31,050 | $124,210 |
| 2021 | $11,477 | $135,420 | $27,080 | $108,340 |
| 2020 | $11,907 | $125,510 | $25,100 | $100,410 |
| 2019 | $10,284 | $126,070 | $25,210 | $100,860 |
| 2018 | $9,867 | $113,100 | $22,620 | $90,480 |
| 2017 | $9,456 | $113,720 | $22,740 | $90,980 |
| 2016 | $9,197 | $113,020 | $22,600 | $90,420 |
| 2015 | $8,381 | $102,680 | $20,530 | $82,150 |
Agents Affiliated with this Home
-

Seller's Agent in 2015
Kathryn Cummings
Russ Lyon Sotheby's International Realty
(480) 287-5200
2 in this area
93 Total Sales
-
C
Seller Co-Listing Agent in 2015
Cheryl Preston
Russ Lyon Sotheby's International Realty
-

Buyer's Agent in 2015
Kathryn Sanford
Realty One Group
5 in this area
33 Total Sales
-

Seller's Agent in 2013
Kelly McLain
RE/MAX
(602) 625-4653
17 in this area
42 Total Sales
Map
Source: Arizona Regional Multiple Listing Service (ARMLS)
MLS Number: 5018977
APN: 167-79-154C
- 5633 E Wethersfield Rd
- 5478 E Oakhurst Way
- 11465 N 56th St
- 5509 E Desert Hills Dr
- 5701 E Charter Oak Rd
- 12202 N 60th St
- 11416 N Century Ln
- 5827 E Larkspur Dr
- 12034 N 61st St
- 5439 E Bloomfield Rd
- 6037 E Charter Oak Rd
- 5919 E Corrine Dr
- 6112 E Jenan Dr
- 5539 E Dahlia Dr
- 5540 E Mercer Ln
- 5921 E Sweetwater Ave
- 5430 E Windrose Dr
- 12435 N 61st Place
- 11470 N 64th St
- 6202 E Larkspur Dr
